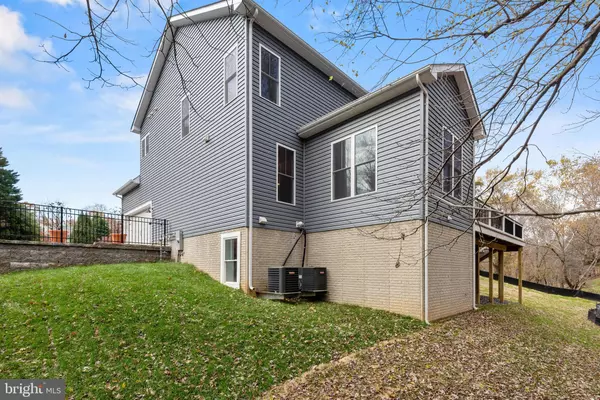$1,275,000
$1,239,900
2.8%For more information regarding the value of a property, please contact us for a free consultation.
4 Beds
5 Baths
4,570 SqFt
SOLD DATE : 02/18/2022
Key Details
Sold Price $1,275,000
Property Type Single Family Home
Sub Type Detached
Listing Status Sold
Purchase Type For Sale
Square Footage 4,570 sqft
Price per Sqft $278
Subdivision Ancient Oak
MLS Listing ID MDMC2023210
Sold Date 02/18/22
Style Colonial,Craftsman
Bedrooms 4
Full Baths 4
Half Baths 1
HOA Y/N N
Abv Grd Liv Area 3,485
Originating Board BRIGHT
Year Built 2021
Annual Tax Amount $2,850
Tax Year 2021
Lot Size 0.791 Acres
Acres 0.79
Property Description
For the discerning buyer who holds dear that Pinterest checklist of "simply-must-haves," this is the perfection of the unequivocal freshness that only BRAND NEW construction can provide to you, along with the feeling of being part of an established community, surrounded by mature landscaping, tucked back on .79 acres with a stream flowing in the woods just behind you. Exceptional 5000+ SF modern layout that includes everything you'd expect from a 2021 design-build firm, including a chef's gourmet kitchen, an oversized entertaining island that oversees the first floor activities, a home office that spills directly onto the deck, and a separate conservatory room to add another oasis. Four spacious bedrooms, with 3 full baths, for a houseful that's always rushing to get ready or for truly enjoying that extended guest stay. The luxurious primary en-suite includes a stunning stand-alone pedestal tub, spa-inspired shower, dual vanities and upgraded tile, along with a fashionista his/her closet system. Lower level gathering area is drenched in natural sunlight, and includes a wet bar along with two bonus rooms to encourage your next Big Idea or the grandparents. Throughout the home, the craftsmanship and selected finishes are top-notch and enviable, from the hand-milled fireplace mantle to the chic wrought-iron chandeliers, with enough space for everyone to claim their own special niche. Premium lot set on a cul-de-sac that borders North Potomac/Darnestown, just minutes from the numerous shopping/dining offerings at Rio, Kentlands and Crown.
Location
State MD
County Montgomery
Zoning RE1
Direction West
Rooms
Other Rooms Living Room, Dining Room, Primary Bedroom, Bedroom 2, Bedroom 3, Bedroom 4, Kitchen, Family Room, Foyer, Breakfast Room, Study, Exercise Room, Laundry, Mud Room, Other, Recreation Room, Storage Room, Media Room, Conservatory Room, Primary Bathroom, Full Bath, Half Bath
Basement Daylight, Partial, Fully Finished, Interior Access, Walkout Level
Interior
Interior Features Attic, Breakfast Area, Built-Ins, Butlers Pantry, Carpet, Ceiling Fan(s), Crown Moldings, Family Room Off Kitchen, Floor Plan - Open, Formal/Separate Dining Room, Kitchen - Gourmet, Kitchen - Island, Pantry, Primary Bath(s), Recessed Lighting, Sprinkler System, Tub Shower, Upgraded Countertops, Walk-in Closet(s), Soaking Tub, Wet/Dry Bar, Wood Floors, Other
Hot Water Natural Gas, Tankless
Heating Forced Air, Zoned
Cooling Central A/C, Ceiling Fan(s), Zoned
Flooring Hardwood, Carpet, Tile/Brick
Fireplaces Number 1
Fireplaces Type Gas/Propane
Equipment Dishwasher, Disposal, Humidifier, Microwave, Cooktop, Oven - Wall, Oven - Double, Range Hood, Refrigerator, Stainless Steel Appliances, Water Heater - Tankless
Fireplace Y
Appliance Dishwasher, Disposal, Humidifier, Microwave, Cooktop, Oven - Wall, Oven - Double, Range Hood, Refrigerator, Stainless Steel Appliances, Water Heater - Tankless
Heat Source Natural Gas
Laundry Upper Floor, Hookup
Exterior
Exterior Feature Deck(s), Porch(es)
Garage Garage - Side Entry
Garage Spaces 2.0
Water Access N
Roof Type Architectural Shingle
Accessibility None
Porch Deck(s), Porch(es)
Attached Garage 2
Total Parking Spaces 2
Garage Y
Building
Story 3
Foundation Concrete Perimeter, Slab
Sewer Private Septic Tank
Water Public
Architectural Style Colonial, Craftsman
Level or Stories 3
Additional Building Above Grade, Below Grade
Structure Type Dry Wall,Tray Ceilings
New Construction Y
Schools
School District Montgomery County Public Schools
Others
Senior Community No
Tax ID 160603805114
Ownership Fee Simple
SqFt Source Assessor
Security Features Smoke Detector,Sprinkler System - Indoor
Special Listing Condition Standard
Read Less Info
Want to know what your home might be worth? Contact us for a FREE valuation!

Our team is ready to help you sell your home for the highest possible price ASAP

Bought with Non Member • Non Subscribing Office

Find out why customers are choosing LPT Realty to meet their real estate needs






