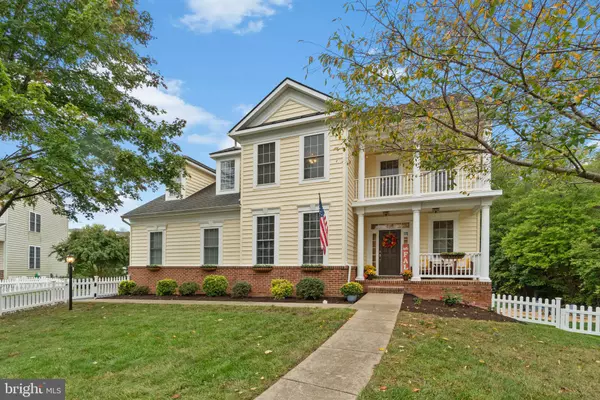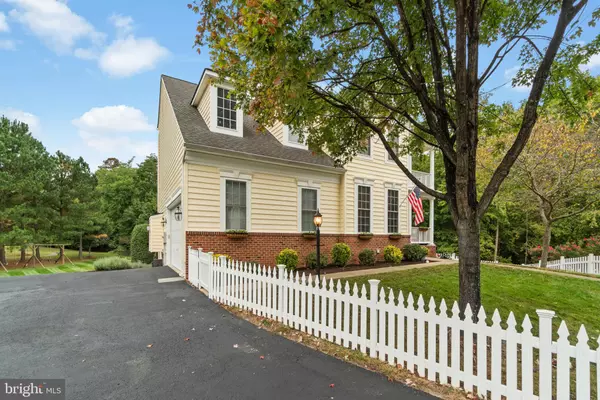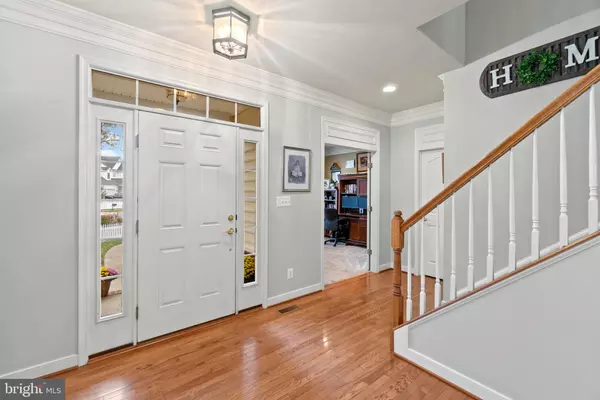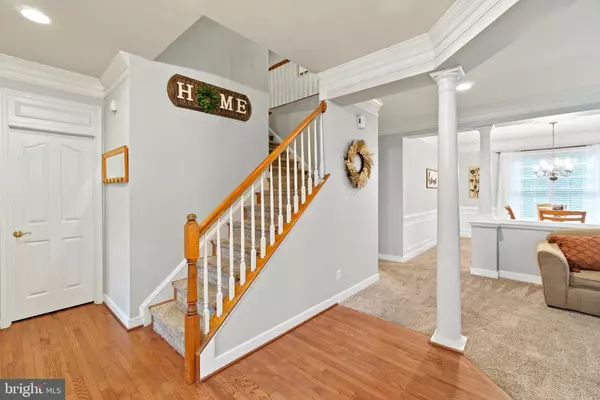$630,000
$600,000
5.0%For more information regarding the value of a property, please contact us for a free consultation.
5 Beds
4 Baths
4,007 SqFt
SOLD DATE : 11/29/2021
Key Details
Sold Price $630,000
Property Type Single Family Home
Sub Type Detached
Listing Status Sold
Purchase Type For Sale
Square Footage 4,007 sqft
Price per Sqft $157
Subdivision Claiborne Manor
MLS Listing ID VAST2000287
Sold Date 11/29/21
Style Traditional
Bedrooms 5
Full Baths 3
Half Baths 1
HOA Fees $83/mo
HOA Y/N Y
Abv Grd Liv Area 2,881
Originating Board BRIGHT
Year Built 2004
Annual Tax Amount $3,903
Tax Year 2021
Lot Size 0.556 Acres
Acres 0.56
Property Description
Welcome home to this charming Colonial! Nestled deep in the cul-de-sac, you will want to make your way up the porch and into the front door where you will find an open floor plan with a spacious front room office, dining room, living room and powder room. Columns, crown molding and chair railing are throughout to add an extra touch to this beautiful home! Turn the corner into the eat- in kitchen that has an island with a gas cooktop, side by side refrigerator, double oven, built in microwave, and dishwasher! Enjoy the spacious family room right off the kitchen, and enjoy those cozy nights by the gas fireplace. Main level laundry/ mud room right off the kitchen leading into the garage! Upstairs you will find extra large bedrooms with oversized closets, and a open hallway with lots of space! The hall bath has a double vanity, and ceramic tile! Huge master bedroom with sitting area, and two walk in closets! Master bath with soaker tub, separate shower, linen closet, double sink and vanity area! The basement is fully finished with an area for a game room , and a large full rec room for hanging out or movie nights! The 5th bedroom has a large full window for extra sunlight and is a perfect guest room, teenager/ young adult space, or in-law area! The large full bathroom across the hall makes it feel like a real getaway! Enjoy the extra room that can be used as a den, music room, exercise room, or home office! The backyard is the best part! Step outside of the rear basement doors onto the oversize stamped concrete patio, sit in the porch swing, or savor the moments making lots of memories sitting around the firepit for a marshmallow roast, or story telling! Swing on the swingset or play volleyball in the oversize landscaped yard ! You can also relax on the deck with a cup of coffee as you look out at the trees! Other options include ceiling fans, chair and crown, and custom paint throughout! Nice storage room in basement and storage area under the deck! Backs to trees and common area! The location is prime on this house! Across the street is Margaret Brent Elementary and Mountain View High school! Minutes to schools, shopping, and I-95. Schedule your showing because this home will not last long!
Location
State VA
County Stafford
Zoning R1
Rooms
Other Rooms Living Room, Dining Room, Primary Bedroom, Sitting Room, Bedroom 2, Bedroom 3, Bedroom 4, Bedroom 5, Kitchen, Family Room, Den, Foyer, Laundry, Office, Recreation Room, Bathroom 2, Bathroom 3, Primary Bathroom
Basement Connecting Stairway, Daylight, Full, Fully Finished, Full, Heated, Improved, Outside Entrance, Rear Entrance, Walkout Level, Windows
Interior
Interior Features Breakfast Area, Carpet, Ceiling Fan(s), Chair Railings, Crown Moldings, Dining Area, Family Room Off Kitchen, Floor Plan - Traditional, Floor Plan - Open, Kitchen - Eat-In, Kitchen - Gourmet, Kitchen - Island, Kitchen - Table Space, Pantry, Recessed Lighting, Soaking Tub, Walk-in Closet(s), Wood Floors
Hot Water Propane
Heating Programmable Thermostat
Cooling Central A/C
Flooring Carpet, Ceramic Tile, Hardwood
Fireplaces Number 1
Fireplaces Type Gas/Propane, Heatilator, Mantel(s)
Equipment Built-In Microwave, Cooktop, Dishwasher, Disposal, Dryer, Exhaust Fan, Extra Refrigerator/Freezer, Icemaker, Oven - Double, Refrigerator, Washer, Water Heater
Fireplace Y
Window Features Bay/Bow
Appliance Built-In Microwave, Cooktop, Dishwasher, Disposal, Dryer, Exhaust Fan, Extra Refrigerator/Freezer, Icemaker, Oven - Double, Refrigerator, Washer, Water Heater
Heat Source Propane - Leased
Laundry Has Laundry, Main Floor
Exterior
Exterior Feature Deck(s), Patio(s), Porch(es)
Garage Garage - Side Entry, Garage Door Opener
Garage Spaces 2.0
Fence Picket
Utilities Available Cable TV, Phone, Propane
Amenities Available Common Grounds
Waterfront N
Water Access N
View Trees/Woods
Roof Type Architectural Shingle
Accessibility Other
Porch Deck(s), Patio(s), Porch(es)
Attached Garage 2
Total Parking Spaces 2
Garage Y
Building
Lot Description Cul-de-sac, Backs to Trees
Story 3
Foundation Concrete Perimeter, Brick/Mortar
Sewer Public Sewer
Water Public
Architectural Style Traditional
Level or Stories 3
Additional Building Above Grade, Below Grade
Structure Type 9'+ Ceilings
New Construction N
Schools
Elementary Schools Margaret Brent
Middle Schools A.G. Wright
High Schools Mountain View
School District Stafford County Public Schools
Others
HOA Fee Include Common Area Maintenance,Snow Removal,Trash
Senior Community No
Tax ID 19R 23
Ownership Fee Simple
SqFt Source Assessor
Security Features Motion Detectors,Monitored
Acceptable Financing Cash, Conventional, FHA, VA
Listing Terms Cash, Conventional, FHA, VA
Financing Cash,Conventional,FHA,VA
Special Listing Condition Standard
Read Less Info
Want to know what your home might be worth? Contact us for a FREE valuation!

Our team is ready to help you sell your home for the highest possible price ASAP

Bought with Ruth C Coppage • Fathom Realty MD, LLC

Find out why customers are choosing LPT Realty to meet their real estate needs






