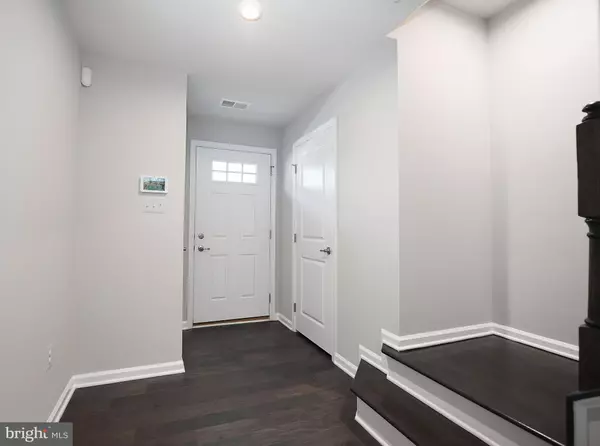$475,000
$475,000
For more information regarding the value of a property, please contact us for a free consultation.
3 Beds
3 Baths
1,960 SqFt
SOLD DATE : 11/12/2021
Key Details
Sold Price $475,000
Property Type Townhouse
Sub Type End of Row/Townhouse
Listing Status Sold
Purchase Type For Sale
Square Footage 1,960 sqft
Price per Sqft $242
Subdivision Parkside
MLS Listing ID MDAA2011816
Sold Date 11/12/21
Style Colonial
Bedrooms 3
Full Baths 2
Half Baths 1
HOA Fees $88/mo
HOA Y/N Y
Abv Grd Liv Area 1,960
Originating Board BRIGHT
Year Built 2018
Annual Tax Amount $4,464
Tax Year 2021
Lot Size 2,320 Sqft
Acres 0.05
Property Description
Sophistication and convenience! Your new home at 2929 Timberneck Way is a beautifully landscaped, 3 bedroom, 2 full bath, end unit with a single car garage and automatic garage door opener. Take pride in maintaining curb appeal with exterior uplighting and lawn sprinkler system. This home sits steps away from the community pool and clubhouse. As you enter through the front door you will quickly notice the neutral painted walls that off-set the rich colored, engineered hardwood floors that span throughout the first and second levels. The entry-level includes a coat closet, powder room and accessible mechanical closet. A bonus living space sits in the rear of the house with a large sliding glass door accentuating the rooms natural light and entrance to the back yard. Homeowners aspiring to cook, entertain or just enjoy spacious living will appreciate the modern and open concept of the second level with a combination living, dining and kitchen area. A beautiful island with double sink, pendant lighting and seating for four sits between the kitchen and dining room. The cook is never alone in this gourmet kitchen outfitted with white tile backsplash, 42 inch white shaker-style cabinets, stainless steel appliances, and plenty of working space on granite countertops. Move effortlessly from the kitchen through the living room to spend peaceful autumn evenings outside on the trex deck. Plush carpet and recessed lighting on the third level contribute to the warmth of this home.There is a hall bath with modern fixtures, ceramic tile floor and a tub/shower combination with tile backsplash. The laundry area on this level eliminates countless trips up and down the stairs. Find retreat in the primary bedroom where you will find a large walk-in closet and an impressive primary bath with a double sink vanity, walk-in shower with double shower heads and ceramic tile floor. Two additional bedrooms offer plenty of room. Conveniently located is an understatement! Only moments away from catching a plane at BWI, minutes away from participating in arts, sports and nightlife in Baltimore City, and less than an hour away from visiting the nations capital. Enjoy all the amenities this home offers inside and outside of the Parkside Community. Dont delay your visit!
Location
State MD
County Anne Arundel
Zoning MXDR
Rooms
Other Rooms Living Room, Dining Room, Kitchen, Family Room, Foyer, Laundry
Interior
Interior Features Carpet, Ceiling Fan(s), Combination Kitchen/Dining, Floor Plan - Open, Kitchen - Island, Primary Bath(s), Recessed Lighting, Upgraded Countertops, Walk-in Closet(s), Window Treatments, Wood Floors
Hot Water Tankless, Natural Gas
Heating Forced Air
Cooling Central A/C, Ceiling Fan(s)
Flooring Wood, Ceramic Tile, Carpet
Equipment Built-In Microwave, Disposal, Dishwasher, Dryer, Exhaust Fan, Oven/Range - Gas, Refrigerator, Washer, Water Heater - Tankless
Appliance Built-In Microwave, Disposal, Dishwasher, Dryer, Exhaust Fan, Oven/Range - Gas, Refrigerator, Washer, Water Heater - Tankless
Heat Source Natural Gas
Exterior
Exterior Feature Deck(s)
Garage Garage - Front Entry, Garage Door Opener
Garage Spaces 1.0
Amenities Available Club House, Fitness Center, Pool - Outdoor
Water Access N
Roof Type Asphalt
Accessibility None
Porch Deck(s)
Attached Garage 1
Total Parking Spaces 1
Garage Y
Building
Story 3
Foundation Slab
Sewer Public Sewer
Water Public
Architectural Style Colonial
Level or Stories 3
Additional Building Above Grade, Below Grade
Structure Type 9'+ Ceilings,Dry Wall,Tray Ceilings
New Construction N
Schools
Elementary Schools Meade Heights
Middle Schools Meade
High Schools Meade
School District Anne Arundel County Public Schools
Others
Senior Community No
Tax ID 020442090245051
Ownership Fee Simple
SqFt Source Assessor
Acceptable Financing Cash, Conventional, FHA, VA
Listing Terms Cash, Conventional, FHA, VA
Financing Cash,Conventional,FHA,VA
Special Listing Condition Standard
Read Less Info
Want to know what your home might be worth? Contact us for a FREE valuation!

Our team is ready to help you sell your home for the highest possible price ASAP

Bought with Mollie I Harris • Cummings & Co. Realtors

Find out why customers are choosing LPT Realty to meet their real estate needs






