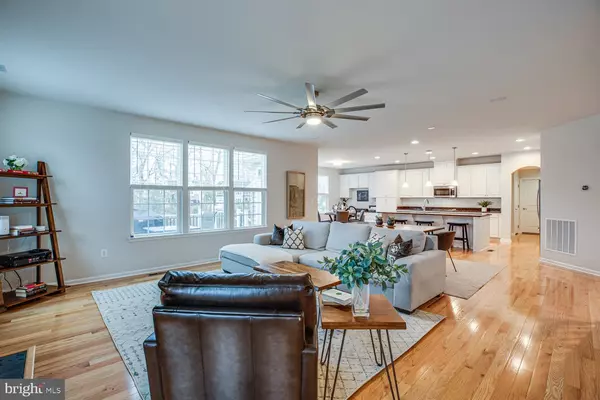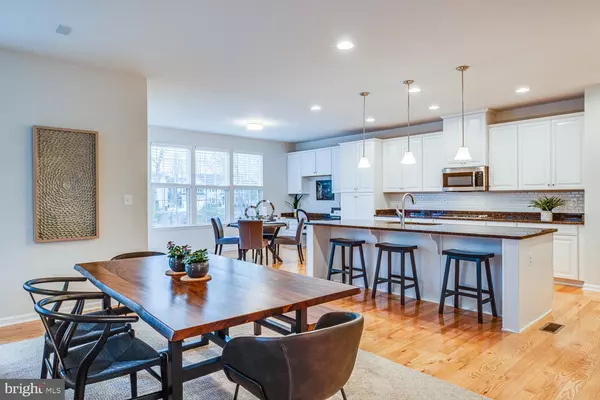$780,000
$780,000
For more information regarding the value of a property, please contact us for a free consultation.
5 Beds
4 Baths
4,775 SqFt
SOLD DATE : 03/09/2022
Key Details
Sold Price $780,000
Property Type Single Family Home
Sub Type Detached
Listing Status Sold
Purchase Type For Sale
Square Footage 4,775 sqft
Price per Sqft $163
Subdivision Liberty Knolls
MLS Listing ID VAST2007366
Sold Date 03/09/22
Style Traditional
Bedrooms 5
Full Baths 4
HOA Fees $61/mo
HOA Y/N Y
Abv Grd Liv Area 3,384
Originating Board BRIGHT
Year Built 2018
Annual Tax Amount $5,340
Tax Year 2021
Lot Size 0.301 Acres
Acres 0.3
Property Description
Virtual Walkthrough Attached! This immaculate, open floor-plan is ready for it's new family. No expense was spared by these sellers when it came to upgrading this home. When you walk through the front door, you are greeted by the formal dining room to your left. Continuing into the main living space you find a beautiful, large, open gourmet kitchen with stunning white cabinets and massive island that overlooks your family room with gas fireplace and open to your breakfast nook and built in desk. Off the THREE CAR garage, you will find a main floor bedroom with full bath. The upper level has 4 large bedrooms, 2 full baths and a large laundry room with front loading washer and dryer. These are "Samsung Flex Wash & Dry", so both units wash and dry in the same cycle. The massive primary suite has a beautiful, modern ceiling fan, two walk-in closets, an ensuite with soaking tub, dual vanity, private water closet and shower. The basement is fully finished with a spacious rec room, large media room (that could be used as a 6th bedroom, as it has full size windows). Walk out of your basement to a custom patio with built in fire pit and fully fenced yard backing to trees.
Kitchen upgrades include: upgraded sink, upgraded refrigerator, new Bosch low noise dishwasher, motion sensor faucet, custom back splash, and upgraded garbage disposal.
Additional interior upgrades include: Board and Batten in the primary; Cordless blinds throughout; Nest Smart thermometer; Ring Security System: doorbell and 2 flood light cameras; luxury modern ceiling fans in living room and the primary suite; Locking glass storm door. Upgraded hardwood flooring installed throughout the main in living room, main level bedroom, kitchen, dining room, and mudroom.
Exterior upgrades include: 12' X 20' Deck w/Steps; Patio and built in fire pit; Privacy fence with 2 gates;
Installed sprinkler system; additional trees, shrubs and flowers.
Location
State VA
County Stafford
Zoning R1
Rooms
Other Rooms Living Room, Dining Room, Primary Bedroom, Bedroom 2, Bedroom 3, Bedroom 4, Bedroom 5, Kitchen, Breakfast Room, Laundry, Mud Room, Recreation Room, Media Room, Primary Bathroom, Full Bath
Basement Fully Finished, Sump Pump, Walkout Level, Windows, Interior Access, Improved, Heated, Daylight, Full
Main Level Bedrooms 1
Interior
Interior Features Attic, Breakfast Area, Ceiling Fan(s), Combination Kitchen/Living, Dining Area, Entry Level Bedroom, Floor Plan - Open, Kitchen - Gourmet, Kitchen - Island, Recessed Lighting, Soaking Tub, Sprinkler System, Upgraded Countertops, Walk-in Closet(s), Window Treatments, Wood Floors, Built-Ins
Hot Water Natural Gas
Heating Forced Air
Cooling Central A/C
Flooring Hardwood, Carpet, Ceramic Tile
Fireplaces Number 1
Fireplaces Type Gas/Propane, Insert
Equipment Built-In Microwave, Cooktop, Dishwasher, Disposal, Dryer - Front Loading, Oven - Double, Range Hood, Stainless Steel Appliances, Washer - Front Loading, Water Heater
Fireplace Y
Window Features Double Pane,Energy Efficient
Appliance Built-In Microwave, Cooktop, Dishwasher, Disposal, Dryer - Front Loading, Oven - Double, Range Hood, Stainless Steel Appliances, Washer - Front Loading, Water Heater
Heat Source Natural Gas
Laundry Upper Floor
Exterior
Exterior Feature Patio(s), Deck(s)
Garage Garage - Front Entry
Garage Spaces 3.0
Fence Privacy
Amenities Available Common Grounds, Tot Lots/Playground
Waterfront N
Water Access N
Roof Type Architectural Shingle
Accessibility None
Porch Patio(s), Deck(s)
Attached Garage 3
Total Parking Spaces 3
Garage Y
Building
Story 3
Foundation Concrete Perimeter
Sewer Public Sewer
Water Public
Architectural Style Traditional
Level or Stories 3
Additional Building Above Grade, Below Grade
Structure Type 9'+ Ceilings,Dry Wall
New Construction N
Schools
Elementary Schools Winding Creek
Middle Schools Rodney Thompson
High Schools Colonial Forge
School District Stafford County Public Schools
Others
Pets Allowed Y
HOA Fee Include Trash,Road Maintenance,Reserve Funds,Management,Common Area Maintenance
Senior Community No
Tax ID 29H 64
Ownership Fee Simple
SqFt Source Assessor
Security Features Exterior Cameras,Motion Detectors,Smoke Detector,Security System
Special Listing Condition Standard
Pets Description No Pet Restrictions
Read Less Info
Want to know what your home might be worth? Contact us for a FREE valuation!

Our team is ready to help you sell your home for the highest possible price ASAP

Bought with Jennifer Farray Van Buren • EXP Realty, LLC

Find out why customers are choosing LPT Realty to meet their real estate needs






