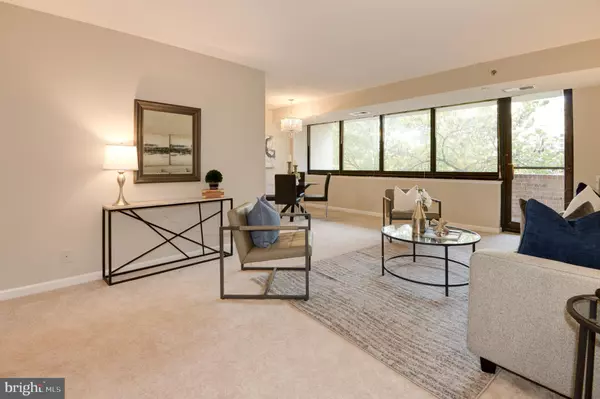$560,000
$574,999
2.6%For more information regarding the value of a property, please contact us for a free consultation.
2 Beds
2 Baths
1,116 SqFt
SOLD DATE : 12/28/2021
Key Details
Sold Price $560,000
Property Type Condo
Sub Type Condo/Co-op
Listing Status Sold
Purchase Type For Sale
Square Footage 1,116 sqft
Price per Sqft $501
Subdivision Crystal Park S
MLS Listing ID VAAR2006830
Sold Date 12/28/21
Style Contemporary
Bedrooms 2
Full Baths 2
Condo Fees $880/mo
HOA Y/N N
Abv Grd Liv Area 1,116
Originating Board BRIGHT
Year Built 1984
Annual Tax Amount $4,777
Tax Year 2020
Property Description
Impeccable remodel, every detail well thought out for the most discerning buyers! Recently staged to accentuate the endless possibilities. 1116 Sq. Ft. of perfection. This two bedroom, two bath is move in ready! Updated kitchen greets you with most sought after custom white cabinetry, new stainless-steel appliances, granite counter tops, high end energy efficient/ stack-able washer -dryer, marble flooring and ample space for intimate dining or home office nook.
Immediately passing thru the kitchen is a designated dining room with stunning, modern chandelier. Perfect for entertaining. Comfortably seats 4-6. Unique to this condo are the perimeter walls of glass and copious amounts of wall space. Daylight and art can tastefully commingle. Unlimited decorating possibilities. Living room seamlessly connects all three with direct access to the grand outdoor balcony! Brick facade, walls of windows, space for tables, chairs and multiple seating areas. Lush condominium greenery allows for privacy while enjoying the fresh outdoors.
Primary bedroom is ideally located at the far end of the living space. The primary bath is en-suite with a glass shower enclosure and two generous walk-in closets. Second bedroom is comparable in size to the primary. Spacious and ideal for guests or separate home office / gym. Two recently remodeled baths have tasteful new vanities with quartz counters and custom lighting.
One assigned- garage parking spot conveys with storage on the mezzanine level.
24 Hour concierge front desk, swimming pool, sauna, exercise room, party room, guest parking and most importantly the convenience.
WDC, Pentagon City, Reagan, Metro, shopping, biking, farmers market and parks!
________________________________________
Location
State VA
County Arlington
Zoning C-O-1.5
Rooms
Other Rooms Living Room, Dining Room, Primary Bedroom, Kitchen, Bathroom 1
Main Level Bedrooms 2
Interior
Interior Features Breakfast Area, Carpet, Combination Dining/Living, Floor Plan - Traditional, Kitchen - Eat-In, Kitchen - Table Space, Pantry, Sprinkler System, Tub Shower, Walk-in Closet(s)
Hot Water Natural Gas
Heating Heat Pump(s)
Cooling Central A/C
Equipment Dishwasher, Disposal, Dryer - Front Loading, Oven/Range - Electric, Refrigerator, Washer - Front Loading
Fireplace N
Window Features Double Pane
Appliance Dishwasher, Disposal, Dryer - Front Loading, Oven/Range - Electric, Refrigerator, Washer - Front Loading
Heat Source Electric
Laundry Dryer In Unit, Washer In Unit, Hookup
Exterior
Exterior Feature Balcony
Garage Underground
Garage Spaces 1.0
Parking On Site 1
Amenities Available Answering Service, Bike Trail, Concierge, Elevator, Exercise Room, Extra Storage, Gated Community, Meeting Room, Party Room, Pool - Outdoor, Reserved/Assigned Parking, Sauna
Waterfront N
Water Access N
View City
Accessibility Elevator
Porch Balcony
Attached Garage 1
Total Parking Spaces 1
Garage Y
Building
Story 1
Unit Features Hi-Rise 9+ Floors
Sewer Public Sewer
Water Public
Architectural Style Contemporary
Level or Stories 1
Additional Building Above Grade, Below Grade
New Construction N
Schools
Elementary Schools Oakridge
Middle Schools Gunston
High Schools Wakefield
School District Arlington County Public Schools
Others
Pets Allowed N
HOA Fee Include Alarm System,Common Area Maintenance,Ext Bldg Maint,Gas,Insurance,Lawn Maintenance,Management,Parking Fee,Pool(s),Reserve Funds,Road Maintenance,Sauna,Sewer,Snow Removal,Trash,Water
Senior Community No
Tax ID 34-020-055
Ownership Condominium
Security Features Carbon Monoxide Detector(s),Desk in Lobby,Exterior Cameras,Fire Detection System,Main Entrance Lock,Monitored,Smoke Detector,Sprinkler System - Indoor
Special Listing Condition Standard
Read Less Info
Want to know what your home might be worth? Contact us for a FREE valuation!

Our team is ready to help you sell your home for the highest possible price ASAP

Bought with Alyssa Rajabi • Redfin Corporation

Find out why customers are choosing LPT Realty to meet their real estate needs






