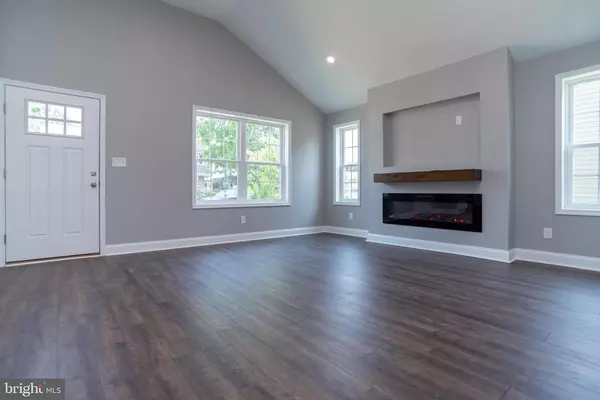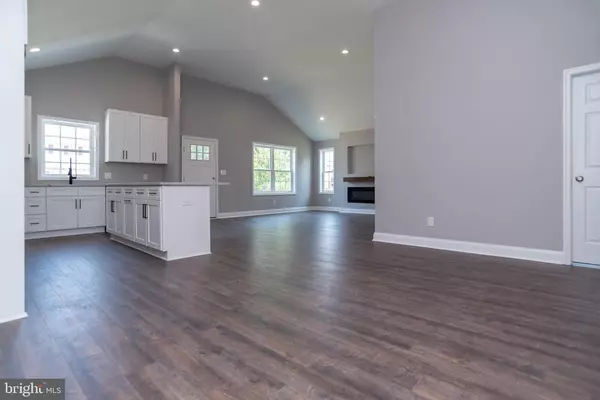$389,900
$389,900
For more information regarding the value of a property, please contact us for a free consultation.
3 Beds
2 Baths
1,800 SqFt
SOLD DATE : 09/17/2021
Key Details
Sold Price $389,900
Property Type Single Family Home
Sub Type Detached
Listing Status Sold
Purchase Type For Sale
Square Footage 1,800 sqft
Price per Sqft $216
Subdivision Stoneybrook
MLS Listing ID PABU2004218
Sold Date 09/17/21
Style Ranch/Rambler
Bedrooms 3
Full Baths 2
HOA Y/N N
Abv Grd Liv Area 1,800
Originating Board BRIGHT
Year Built 1952
Annual Tax Amount $4,097
Tax Year 2021
Lot Size 9,450 Sqft
Acres 0.22
Lot Dimensions 70.00 x 135.00
Property Description
Welcome to 12 Sunset Lane. This Single Family 1 Story Home has been completely remodeled. Upon entry, you will notice the vaulted ceilings and Open Floor Plan. The Eat-In Kitchen features beautiful white cabinets with black hardware, stainless steel appliances, granite countertops, above cabinet lighting, pantry closet, and a large island adding additional seating. From the Kitchen, your attention will be drawn to the modern designed Electric Fireplace, wood mantle, and built-in 65'' space for your television. Down the hall are Two Bedrooms with nicely sized closets and a beautiful Ceramic Tile Full Bathroom. The Master Bedroom features a Large Walk-In Closet and gorgeous on-suite with ceramic tile floors and double sink vanity. Finishing up this home is the Mud Room and Laundry Room off the spacious 1 Car Garage. The large fenced-in backyard is an added bonus to this brand-new home! New Sewer Line and Township Use&Occupancy are done! Close to shopping, entertainment, and train station for a quick commute to Philadelphia/NY/NJ.
Location
State PA
County Bucks
Area Bristol Twp (10105)
Zoning R2
Rooms
Main Level Bedrooms 3
Interior
Interior Features Carpet, Ceiling Fan(s), Dining Area, Floor Plan - Open, Recessed Lighting, Walk-in Closet(s)
Hot Water Electric
Heating Heat Pump - Electric BackUp
Cooling Central A/C
Fireplaces Number 1
Equipment Oven - Self Cleaning
Appliance Oven - Self Cleaning
Heat Source Electric
Exterior
Garage Garage Door Opener, Inside Access
Garage Spaces 1.0
Fence Privacy, Vinyl
Water Access N
Accessibility None
Attached Garage 1
Total Parking Spaces 1
Garage Y
Building
Story 1
Sewer Public Sewer
Water Public
Architectural Style Ranch/Rambler
Level or Stories 1
Additional Building Above Grade, Below Grade
New Construction N
Schools
School District Bristol Township
Others
Senior Community No
Tax ID 05-072-213
Ownership Fee Simple
SqFt Source Assessor
Acceptable Financing Cash, Conventional, FHA, VA
Listing Terms Cash, Conventional, FHA, VA
Financing Cash,Conventional,FHA,VA
Special Listing Condition Standard
Read Less Info
Want to know what your home might be worth? Contact us for a FREE valuation!

Our team is ready to help you sell your home for the highest possible price ASAP

Bought with Rose Nay • Keller Williams Real Estate-Langhorne

Find out why customers are choosing LPT Realty to meet their real estate needs






