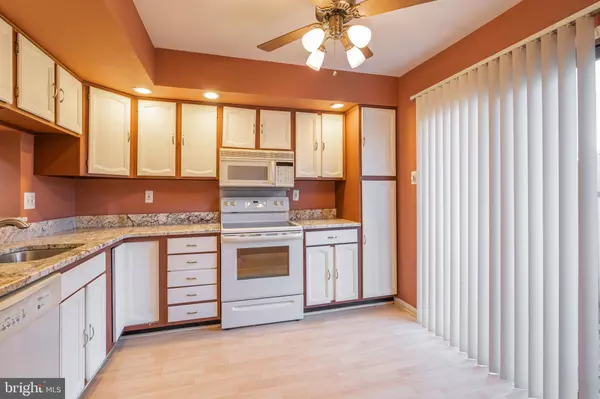$310,000
$295,000
5.1%For more information regarding the value of a property, please contact us for a free consultation.
3 Beds
3 Baths
1,584 SqFt
SOLD DATE : 12/02/2021
Key Details
Sold Price $310,000
Property Type Townhouse
Sub Type End of Row/Townhouse
Listing Status Sold
Purchase Type For Sale
Square Footage 1,584 sqft
Price per Sqft $195
Subdivision Prussian Woods
MLS Listing ID PAMC2015070
Sold Date 12/02/21
Style Straight Thru
Bedrooms 3
Full Baths 2
Half Baths 1
HOA Fees $202/mo
HOA Y/N Y
Abv Grd Liv Area 1,584
Originating Board BRIGHT
Year Built 1978
Annual Tax Amount $3,269
Tax Year 2021
Lot Size 4,176 Sqft
Acres 0.1
Lot Dimensions 20.00 x 0.00
Property Description
Located in the highly sought after Prussian Woods community, this end unit townhome is ready for you to move right in. An open floor plan features hardwood floors throughout the first floor and creates a seamless flow between the living spaces. A wraparound kitchen with granite countertops, white appliances and a pass-through window offers plenty of cabinet and counter space to prepare a home cooked meal while sliding doors to the private front patio make it easy to barbecue during the summer. Enjoy family dinners around the table in the dining room and then head over to the living room to watch your favorite movies beside the wood burning fireplace. During summer months, take dinner outside and enjoy the weather on your patio just outside your living room sliding doors. A half bathroom and closet for storage finish the main floor while newly carpeted stairs invite you to the second floor. The primary bedroom is a private escape with sliders to a private balcony, dual closets, a chair rail, and ensuite bathroom newly updated with a vanity, ceramic tile and mosaic glass inserts, and a shower tub combo. Two additional bedrooms, an updated full bathroom with a stall shower enclosed by glass doors, and two hallway closets complete the second floor. Each bedroom features large windows for light and brand new carpet. For additional storage, an unfinished basement with laundry and a French drain offers ample space for all your needs. For temperature control, you will be comforted by Central AC and a forced air heating system. Prussian Woods is located in Upper Merion School District and has easy access to the King of Prussia Mall, restaurants, and major highways. Schedule a tour of this turnkey home and make it yours!
Location
State PA
County Montgomery
Area Upper Merion Twp (10658)
Zoning RES
Rooms
Other Rooms Living Room, Dining Room, Primary Bedroom, Bedroom 2, Bedroom 3, Kitchen
Basement Full, Unfinished, Water Proofing System
Interior
Interior Features Kitchen - Eat-In
Hot Water Electric
Heating Heat Pump - Electric BackUp
Cooling Central A/C
Fireplaces Number 1
Fireplaces Type Wood
Equipment Built-In Microwave, Dishwasher, Disposal, Oven/Range - Electric, Refrigerator, Dryer, Washer
Furnishings No
Fireplace Y
Appliance Built-In Microwave, Dishwasher, Disposal, Oven/Range - Electric, Refrigerator, Dryer, Washer
Heat Source Electric
Laundry Basement
Exterior
Exterior Feature Patio(s), Balcony
Garage Spaces 2.0
Water Access N
View Garden/Lawn
Roof Type Pitched,Shingle
Accessibility None
Porch Patio(s), Balcony
Road Frontage Private
Total Parking Spaces 2
Garage N
Building
Story 2
Foundation Block
Sewer Public Sewer
Water Public
Architectural Style Straight Thru
Level or Stories 2
Additional Building Above Grade, Below Grade
New Construction N
Schools
High Schools Upper Merion
School District Upper Merion Area
Others
HOA Fee Include Trash,Snow Removal,Lawn Maintenance
Senior Community No
Tax ID 58-00-01532-444
Ownership Fee Simple
SqFt Source Assessor
Acceptable Financing Cash, Conventional, FHA, VA
Horse Property N
Listing Terms Cash, Conventional, FHA, VA
Financing Cash,Conventional,FHA,VA
Special Listing Condition Standard
Read Less Info
Want to know what your home might be worth? Contact us for a FREE valuation!

Our team is ready to help you sell your home for the highest possible price ASAP

Bought with Coleen M Watchorn • EXP Realty, LLC

Find out why customers are choosing LPT Realty to meet their real estate needs






