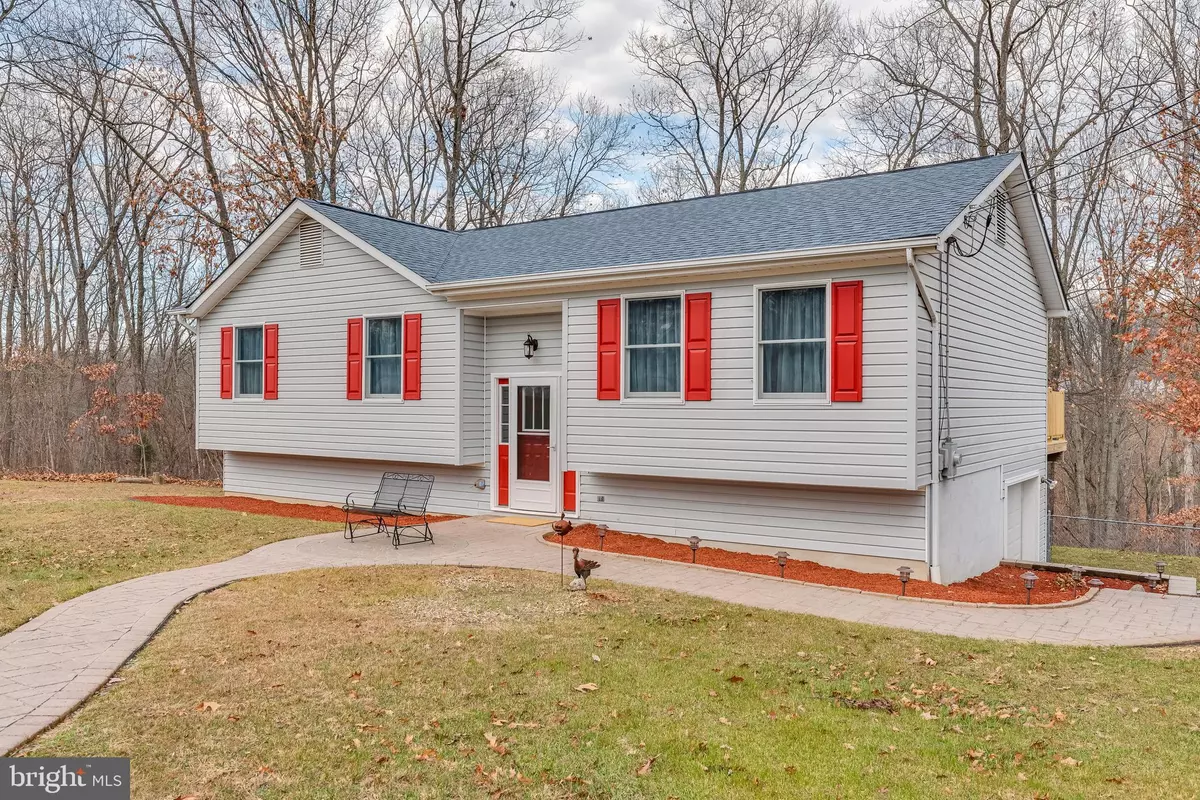$335,000
$325,000
3.1%For more information regarding the value of a property, please contact us for a free consultation.
3 Beds
2 Baths
2,512 SqFt
SOLD DATE : 02/11/2022
Key Details
Sold Price $335,000
Property Type Single Family Home
Sub Type Detached
Listing Status Sold
Purchase Type For Sale
Square Footage 2,512 sqft
Price per Sqft $133
Subdivision Foxcrest Manor
MLS Listing ID WVBE2005416
Sold Date 02/11/22
Style Bi-level,Split Foyer,Split Level
Bedrooms 3
Full Baths 2
HOA Fees $20/ann
HOA Y/N Y
Abv Grd Liv Area 1,940
Originating Board BRIGHT
Year Built 1995
Annual Tax Amount $1,384
Tax Year 2021
Lot Size 1.670 Acres
Acres 1.67
Property Description
Ready for better? Like new listing in the desirable community of Foxcrest Manor situated on 1.67 private acres. This house offers so many upgrades starting with: new vinyl flooring in the foyer, new carpeting on the stairs, living room, hallway and bedrooms. Freshly painted throughout the main level with newly replaced outlets, switches, and air vents. Kitchen boasts new vinyl floors, all new gorgeous black stainless-steel appliances, new range hood, brand new stainless-steel kitchen sink and faucet. All cabinets have been painted, including hardware to match oil brush bronze hardware throughout the home. Both bathrooms have new vinyl flooring, stylish new vanities and sinks, upgraded faucet and tub hardware (stunning oil brushed bronze). Primary bathroom offers a walk-in closet with new carpet and new shelving. Deck replaced and ready for entertaining, fenced in back yard, all exterior screens have been replaced, roof replaced in 2018, newly installed front and back outdoor lights. And honestly so much more. Priced to move and ready for a new buyer! Get it before its gone!
Location
State WV
County Berkeley
Zoning 101
Rooms
Basement Full
Main Level Bedrooms 3
Interior
Interior Features Carpet, Ceiling Fan(s), Family Room Off Kitchen, Primary Bath(s), Walk-in Closet(s)
Hot Water Electric
Heating Heat Pump(s)
Cooling Central A/C
Flooring Carpet, Tile/Brick, Vinyl
Equipment Stainless Steel Appliances, Oven/Range - Electric, Refrigerator, Washer, Dryer, Dishwasher
Fireplace N
Window Features Screens
Appliance Stainless Steel Appliances, Oven/Range - Electric, Refrigerator, Washer, Dryer, Dishwasher
Heat Source Electric
Laundry Basement
Exterior
Exterior Feature Deck(s)
Garage Garage - Side Entry
Garage Spaces 7.0
Fence Chain Link, Partially
Water Access N
View Trees/Woods
Roof Type Asphalt
Street Surface Paved
Accessibility None
Porch Deck(s)
Road Frontage Private
Attached Garage 1
Total Parking Spaces 7
Garage Y
Building
Lot Description Backs to Trees
Story 2
Foundation Block
Sewer Public Sewer
Water Well
Architectural Style Bi-level, Split Foyer, Split Level
Level or Stories 2
Additional Building Above Grade, Below Grade
Structure Type Dry Wall
New Construction N
Schools
School District Berkeley County Schools
Others
HOA Fee Include Road Maintenance
Senior Community No
Tax ID 07 7J000400000000
Ownership Fee Simple
SqFt Source Assessor
Acceptable Financing Negotiable
Listing Terms Negotiable
Financing Negotiable
Special Listing Condition Standard
Read Less Info
Want to know what your home might be worth? Contact us for a FREE valuation!

Our team is ready to help you sell your home for the highest possible price ASAP

Bought with Tana S Fishel • Samson Properties

Find out why customers are choosing LPT Realty to meet their real estate needs






