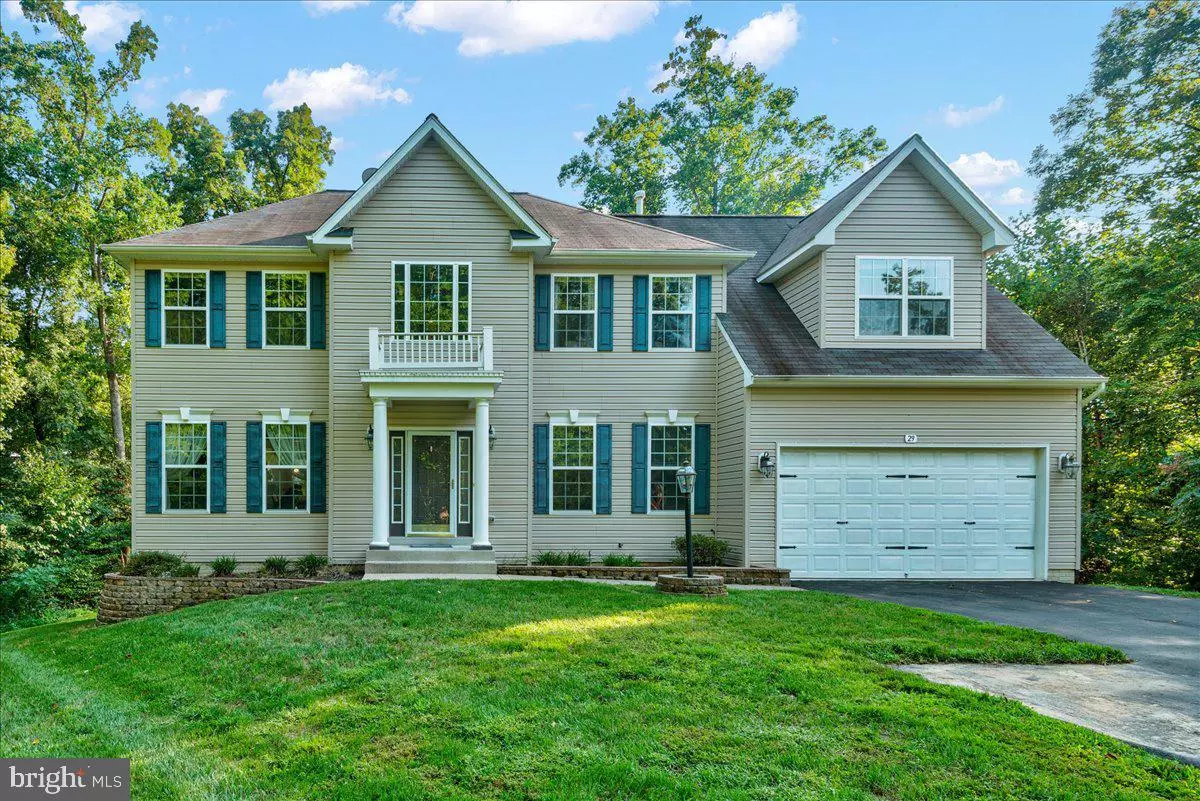$685,000
$685,000
For more information regarding the value of a property, please contact us for a free consultation.
5 Beds
5 Baths
5,146 SqFt
SOLD DATE : 10/12/2021
Key Details
Sold Price $685,000
Property Type Single Family Home
Sub Type Detached
Listing Status Sold
Purchase Type For Sale
Square Footage 5,146 sqft
Price per Sqft $133
Subdivision Poplar Hills Section 6
MLS Listing ID VAST2003242
Sold Date 10/12/21
Style Colonial
Bedrooms 5
Full Baths 4
Half Baths 1
HOA Fees $48/qua
HOA Y/N Y
Abv Grd Liv Area 3,518
Originating Board BRIGHT
Year Built 2011
Annual Tax Amount $4,694
Tax Year 2021
Lot Size 2.206 Acres
Acres 2.21
Property Description
This home is amazing inside and out! Immaculately maintained Colonial home on back of cul-de-sac private, wooded lot. This 5 Bedroom 3 full bath home boasts over 5000 sq ft of finished living space on 3 levels.
Two story foyer welcomes you into this showplace home. Large formal living with accent wall and crown molding. Dining room has bay window, crown and chair moldings. Large office with privacy doors and crown molding. The kitchen is to fall in love with. Upgraded appliances, custom cabinets, crown molding and granite counters. 2 pantries and a built in microwave. Large granite island and plenty of table space. The family room has a gas fireplace with field stone, mantel and glass doors. Built in book cases and shelving on either side of fireplace. Bay window looking out into the treed yard adds to the ambiance. Large double doors welcome you onto the Trex deck overlooking a fabulous yard complete with stamped concrete patios, walk-way to stamped concrete entertainment area including a fire pit and dry gazebo. Privacy abounds as well as nature with deer and fox often visiting.
The upper owner's suite is complete with sitting room and reading nook & 3 large closets. Owner's bath has dual vanities and separate room commode. Large secondary rooms all have ceiling fans.
The lower level has 2 rooms that could be bedrooms with closets and windows. Owner has created the ultimate sports room. Full bath and some storage space rounds it all out. Walk out the sliders at another stamped patio and under deck relaxation area. Really amazing space for entertaining and soaking in the natural beauty that surrounds this home.
Close to VRE/Amtrack train station, commuter lot and slug lot, Aquia Landing/Aqua Point beach, Crow's Nest kayak launch, Crow's Nest Park for hiking and wildlife, county schools, County Center Buildings, Stafford Hospital and I95.
Finished basement with lots of storage space. Very close to Brooke VRE, 5 minutes to Aquia Landing beach & boat launches. This home offers quiet seclusion from the rest of the area & backs up to the Crows Nest natural preserve with hiking trails and kayak launch. It's not uncommon to see fox or deer hanging around the property as well as many other animals.
Location
State VA
County Stafford
Zoning A2
Rooms
Other Rooms Living Room, Dining Room, Primary Bedroom, Sitting Room, Bedroom 2, Bedroom 3, Bedroom 4, Bedroom 5, Kitchen, Family Room, Library, Foyer, Breakfast Room, Study, Laundry, Recreation Room, Bathroom 2, Bathroom 3, Hobby Room, Primary Bathroom, Half Bath
Basement Full, Daylight, Partial, Fully Finished, Interior Access, Outside Entrance, Walkout Level, Windows
Interior
Interior Features Breakfast Area, Family Room Off Kitchen, Kitchen - Gourmet, Kitchen - Island, Kitchen - Eat-In, Primary Bath(s), Upgraded Countertops, Wood Floors, Floor Plan - Open, Ceiling Fan(s), Chair Railings, Crown Moldings, Dining Area
Hot Water Bottled Gas
Heating Central, Forced Air, Heat Pump - Electric BackUp, Humidifier
Cooling Central A/C
Fireplaces Number 1
Fireplaces Type Gas/Propane, Mantel(s), Screen, Fireplace - Glass Doors, Stone
Equipment Cooktop, Dishwasher, Disposal, Exhaust Fan, Humidifier, Icemaker, Oven - Wall, Refrigerator
Fireplace Y
Appliance Cooktop, Dishwasher, Disposal, Exhaust Fan, Humidifier, Icemaker, Oven - Wall, Refrigerator
Heat Source Propane - Leased
Laundry Upper Floor
Exterior
Exterior Feature Deck(s), Patio(s)
Garage Garage Door Opener
Garage Spaces 6.0
Utilities Available Cable TV, Phone
Water Access N
View Trees/Woods
Accessibility None
Porch Deck(s), Patio(s)
Attached Garage 2
Total Parking Spaces 6
Garage Y
Building
Lot Description Backs to Trees, Cul-de-sac, Front Yard, Landscaping, No Thru Street, Partly Wooded, Rear Yard, Secluded
Story 3
Foundation Concrete Perimeter
Sewer Private Septic Tank
Water Private, Well
Architectural Style Colonial
Level or Stories 3
Additional Building Above Grade, Below Grade
New Construction N
Schools
School District Stafford County Public Schools
Others
HOA Fee Include Management,Trash,Common Area Maintenance
Senior Community No
Tax ID 40B 6 162
Ownership Fee Simple
SqFt Source Assessor
Acceptable Financing Cash, Conventional, Negotiable, VA
Listing Terms Cash, Conventional, Negotiable, VA
Financing Cash,Conventional,Negotiable,VA
Special Listing Condition Standard
Read Less Info
Want to know what your home might be worth? Contact us for a FREE valuation!

Our team is ready to help you sell your home for the highest possible price ASAP

Bought with Michael J Gillies • RE/MAX Real Estate Connections

Find out why customers are choosing LPT Realty to meet their real estate needs






