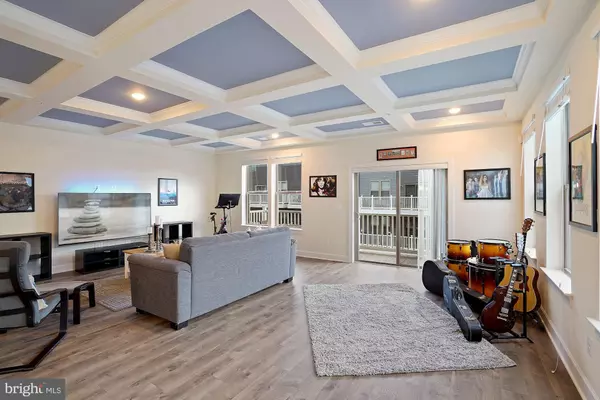$450,000
$424,900
5.9%For more information regarding the value of a property, please contact us for a free consultation.
3 Beds
3 Baths
2,452 SqFt
SOLD DATE : 09/23/2021
Key Details
Sold Price $450,000
Property Type Condo
Sub Type Condo/Co-op
Listing Status Sold
Purchase Type For Sale
Square Footage 2,452 sqft
Price per Sqft $183
Subdivision The Landing At Cannon Branch
MLS Listing ID VAPW2005306
Sold Date 09/23/21
Style Contemporary
Bedrooms 3
Full Baths 2
Half Baths 1
Condo Fees $169/mo
HOA Fees $55/mo
HOA Y/N Y
Abv Grd Liv Area 2,452
Originating Board BRIGHT
Year Built 2018
Annual Tax Amount $5,697
Tax Year 2021
Property Description
Welcome home to this custom Luxury end unit townhouse/condo in the highly sought-after Landing at Cannon Branch Community of Manassas. Over 2400sqft of modern luxury living includes 3 bedrooms, 2.5 bathrooms, 1-car garage, and 9-foot ceilings on all levels. This gorgeous end unit home allows for incredible natural light to radiate throughout. The Owner of this immaculate home has spared no expenses in luxury builder upgrades. Upgraded luxury wood flooring throughout the open floor plan on the main level to include the Great Room, Kitchen, Dining Room and powder room. The Great Room is upgraded with accented Coffered Ceilings and Recessed Lighting. Off the great room, you'll find a nice sized Deck where you'll want to have your morning coffee and evening tea. The main level also includes an entertainers dream Gourmet Chefs Kitchen with Upgraded White Cabinets, Custom Backsplash, Stainless Steel Appliances, Double-Oven, Pendant Lights, and an Oversized Center Island with Quartz Countertops seating 8-bar stools. The kitchen opens to a separate large dining area comfortably fitting a large dining table. Off the dining room you have large windows with spectacular views of the sunset and a pond; a chalked wall to write recipes or sentimental notes and reminders.
On the upper level you will find 3 Bedrooms and 2 Full Bathrooms. The owners bedroom offers an exceptionally massive walk-in closet and an owners bathroom with dual-vanities and an upgraded heavy glass shower door. The 2 other bedrooms upstairs are generously sized and include large closets. Secondary full bathroom has upgraded dual vanities. Washer and Dryer are located on the second level for convenience. All bedroom ceilings have been pre-wired for Ceilings fans.
Dont miss out on this rare opportunity to own this end-unit with all its upgrades and galore. The Low HOA/Condo fee includes water and trash removal, so you only pay for Electric. Commuter friendly with easy access to the VRE and only minutes from shopping and dining.
Location
State VA
County Prince William
Zoning PMD
Interior
Interior Features Kitchen - Island, Upgraded Countertops, Wood Floors, Other, Floor Plan - Open, Kitchen - Eat-In, Pantry, Recessed Lighting, Walk-in Closet(s), Window Treatments, Tub Shower, Family Room Off Kitchen, Dining Area
Hot Water Electric
Heating Central
Cooling Central A/C
Equipment Cooktop, Dishwasher, Disposal, Microwave, Oven - Double, Refrigerator
Fireplace N
Appliance Cooktop, Dishwasher, Disposal, Microwave, Oven - Double, Refrigerator
Heat Source Electric
Laundry Dryer In Unit, Washer In Unit, Upper Floor
Exterior
Exterior Feature Deck(s)
Garage Garage Door Opener, Garage - Rear Entry, Inside Access
Garage Spaces 1.0
Utilities Available Electric Available, Cable TV Available, Phone Available, Water Available
Amenities Available Common Grounds, Tot Lots/Playground
Waterfront N
Water Access N
Accessibility None
Porch Deck(s)
Attached Garage 1
Total Parking Spaces 1
Garage Y
Building
Story 2
Sewer Public Sewer
Water Public
Architectural Style Contemporary
Level or Stories 2
Additional Building Above Grade
Structure Type 9'+ Ceilings
New Construction N
Schools
School District Prince William County Public Schools
Others
Pets Allowed Y
HOA Fee Include Ext Bldg Maint,Lawn Maintenance,Other,Trash
Senior Community No
Tax ID 102103174
Ownership Condominium
Security Features Carbon Monoxide Detector(s),Electric Alarm,Sprinkler System - Indoor,Smoke Detector
Acceptable Financing Conventional, Cash, FHA, VA
Listing Terms Conventional, Cash, FHA, VA
Financing Conventional,Cash,FHA,VA
Special Listing Condition Standard
Pets Description Cats OK, Dogs OK
Read Less Info
Want to know what your home might be worth? Contact us for a FREE valuation!

Our team is ready to help you sell your home for the highest possible price ASAP

Bought with Rich Asumadu • Coldwell Banker Realty

Find out why customers are choosing LPT Realty to meet their real estate needs






