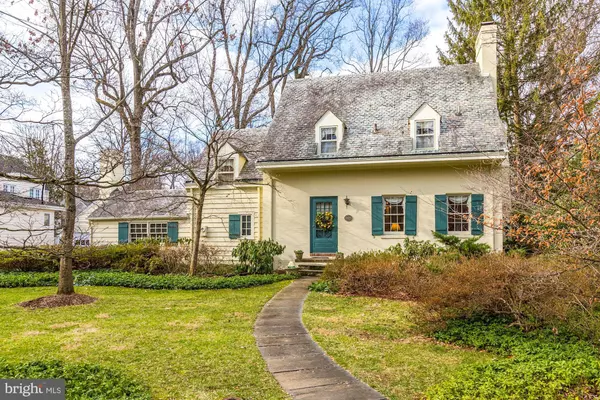$1,260,000
$1,225,000
2.9%For more information regarding the value of a property, please contact us for a free consultation.
4 Beds
4 Baths
2,700 SqFt
SOLD DATE : 03/12/2020
Key Details
Sold Price $1,260,000
Property Type Single Family Home
Sub Type Detached
Listing Status Sold
Purchase Type For Sale
Square Footage 2,700 sqft
Price per Sqft $466
Subdivision Greenwich Forest
MLS Listing ID MDMC693904
Sold Date 03/12/20
Style Colonial
Bedrooms 4
Full Baths 4
HOA Y/N N
Abv Grd Liv Area 1,950
Originating Board BRIGHT
Year Built 1937
Annual Tax Amount $11,560
Tax Year 2018
Lot Size 0.261 Acres
Acres 0.26
Property Description
Fall in love with this 1937 custom built Cape Cod style home within walking distance of downtown Bethesda. Set back on a quarter acre lot, azaleas, dogwoods, viburnums, hornbeams, and perennials frame the property and large backyard. This picturesque home features random-width walnut and chestnut flooring, tongue and groove paneling, two fireplaces, crown molding, and custom cabinetry. The first floor includes a gracious foyer, spacious living room, dining room, study, renovated kitchen, three-season sun porch, and full bathroom. Enjoy birdwatching as you sip your morning coffee at the beautiful bay window breakfast nook. The spacious owner's bedroom with en-suite bathroom, two additional bedrooms and a full hall bath adorn the second floor. The fully finished basement with a separate entrance features deep window wells that provide ample light to the family room, laundry room, fourth bedroom, and full bathroom. A stunning paver driveway leads to a two-car garage with a finished studio and bonus shed room. The exterior is clad in brick and clapboard with a slate roof. Bradley Hills, Thomas W. Pyle, and Walt Whitman High School service the neighborhood. Sited on a tranquil and historic street, this house is a joy. Welcome Home.
Location
State MD
County Montgomery
Zoning R90
Rooms
Other Rooms Living Room, Dining Room, Primary Bedroom, Bedroom 2, Bedroom 3, Bedroom 4, Kitchen, Foyer, Study, Laundry, Recreation Room, Primary Bathroom, Full Bath
Basement Connecting Stairway, Outside Entrance
Interior
Interior Features Attic, Breakfast Area, Built-Ins, Ceiling Fan(s), Crown Moldings, Dining Area, Formal/Separate Dining Room, Kitchen - Eat-In, Primary Bath(s), Wood Floors
Hot Water Natural Gas
Heating Radiant
Cooling Central A/C
Flooring Hardwood
Fireplaces Number 2
Equipment Stainless Steel Appliances
Fireplace Y
Appliance Stainless Steel Appliances
Heat Source Natural Gas
Laundry Basement
Exterior
Garage Garage - Front Entry, Garage Door Opener, Oversized
Garage Spaces 5.0
Water Access N
Roof Type Slate
Accessibility None
Total Parking Spaces 5
Garage Y
Building
Lot Description Landscaping, Private
Story 3+
Sewer Public Sewer
Water Public
Architectural Style Colonial
Level or Stories 3+
Additional Building Above Grade, Below Grade
Structure Type Plaster Walls
New Construction N
Schools
Elementary Schools Bradley Hills
Middle Schools Thomas W. Pyle
High Schools Walt Whitman
School District Montgomery County Public Schools
Others
Senior Community No
Tax ID 160700494748
Ownership Fee Simple
SqFt Source Assessor
Security Features Security System
Horse Property N
Special Listing Condition Standard
Read Less Info
Want to know what your home might be worth? Contact us for a FREE valuation!

Our team is ready to help you sell your home for the highest possible price ASAP

Bought with Brian P Maury • Compass

Find out why customers are choosing LPT Realty to meet their real estate needs






