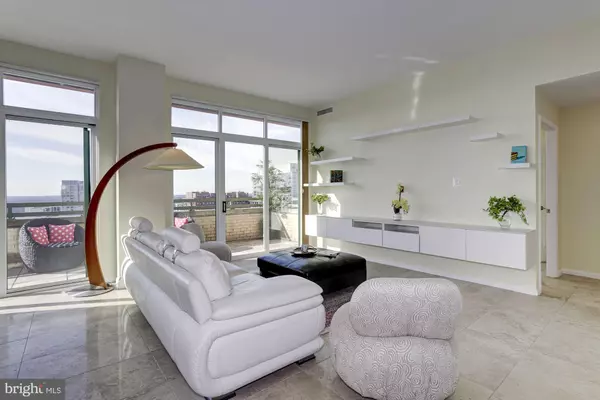$700,000
$724,900
3.4%For more information regarding the value of a property, please contact us for a free consultation.
2 Beds
2 Baths
1,687 SqFt
SOLD DATE : 03/27/2020
Key Details
Sold Price $700,000
Property Type Condo
Sub Type Condo/Co-op
Listing Status Sold
Purchase Type For Sale
Square Footage 1,687 sqft
Price per Sqft $414
Subdivision Sterling Codm
MLS Listing ID MDMC691214
Sold Date 03/27/20
Style Contemporary
Bedrooms 2
Full Baths 2
Condo Fees $907/mo
HOA Y/N N
Abv Grd Liv Area 1,687
Originating Board BRIGHT
Year Built 2006
Annual Tax Amount $7,095
Tax Year 2020
Property Description
Discover Penthouse living at The Sterling! One of only two units offering a large private terrace with western exposure. Immediately as you enter, your eyes draw to the breathtaking views, especially during sunset. Exceptionally updated travertine floors add elegance throughout the penthouse. Generously sized private bedrooms sun-drenched with natural light. Custom walk-in closets organize all your attire. Tastefully finished bathrooms offer a relaxing retreat. Gourmet kitchen perfect for in-home dining. High-end light fixtures. Douglas Hunter Solar UV window treatments. Venture downstairs and enjoy the best amenities. Enter through an opulent lobby with concierge and sitting area. State of the art fitness center and large club room conveniently located on the lobby level. Surrounded by meticulously maintained gardens, you will find an outdoor pool and picnic area perfect for entertaining. Park in one of two premium spaces located on P-3, #202 & 203, right near the elevators. Private storage unit outside of P-1 for all your storage needs, #C-20. An additional parking space is available for purchase, #266 (not included in the listed sale price). Award-winning Pike & Rose is a short walk away, .03 miles. Enjoy such restaurants and shops as Fogo de Chao, Summer House, City Perch, Julii, Pinstripes, H & M, Drybar, West Elm, and more. Easy commute, .03 miles to the White Flint Station.
Location
State MD
County Montgomery
Zoning TSM
Rooms
Other Rooms Living Room, Dining Room, Primary Bedroom, Kitchen, Foyer, Bedroom 1, Laundry, Bathroom 1, Primary Bathroom
Main Level Bedrooms 2
Interior
Interior Features Breakfast Area, Combination Dining/Living, Floor Plan - Open, Kitchen - Gourmet, Recessed Lighting, Walk-in Closet(s), Window Treatments
Heating Central
Cooling Central A/C
Equipment Built-In Microwave, Dishwasher, Disposal, Dryer, Oven/Range - Electric, Refrigerator, Stainless Steel Appliances, Washer, Water Heater
Fireplace N
Window Features Double Pane,Screens,Sliding
Appliance Built-In Microwave, Dishwasher, Disposal, Dryer, Oven/Range - Electric, Refrigerator, Stainless Steel Appliances, Washer, Water Heater
Heat Source Electric
Laundry Dryer In Unit, Washer In Unit
Exterior
Amenities Available Common Grounds, Elevator, Exercise Room, Game Room, Party Room, Picnic Area, Pool - Outdoor
Waterfront N
Water Access N
Accessibility 36\"+ wide Halls, Doors - Swing In
Garage N
Building
Story 1
Unit Features Hi-Rise 9+ Floors
Sewer Public Septic
Water Public
Architectural Style Contemporary
Level or Stories 1
Additional Building Above Grade, Below Grade
New Construction N
Schools
School District Montgomery County Public Schools
Others
Pets Allowed Y
HOA Fee Include Common Area Maintenance,Custodial Services Maintenance,Ext Bldg Maint,Lawn Maintenance,Management,Pool(s),Recreation Facility,Reserve Funds,Snow Removal,Trash
Senior Community No
Tax ID 160403572121
Ownership Condominium
Acceptable Financing Cash, Conventional, FHA, VA
Horse Property N
Listing Terms Cash, Conventional, FHA, VA
Financing Cash,Conventional,FHA,VA
Special Listing Condition Standard
Pets Description Size/Weight Restriction
Read Less Info
Want to know what your home might be worth? Contact us for a FREE valuation!

Our team is ready to help you sell your home for the highest possible price ASAP

Bought with Daniel B Sadoun • Realty Pros

Find out why customers are choosing LPT Realty to meet their real estate needs






