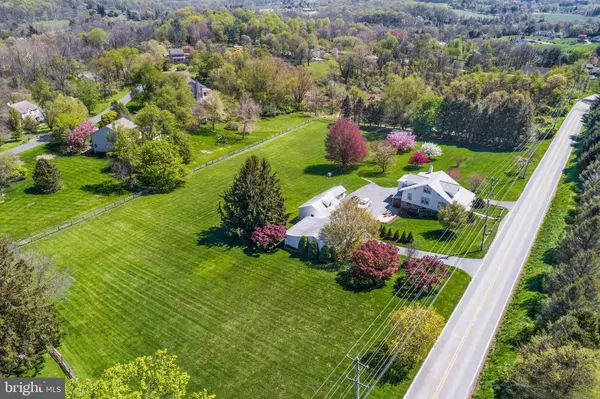$496,000
$499,900
0.8%For more information regarding the value of a property, please contact us for a free consultation.
4 Beds
3 Baths
1,862 SqFt
SOLD DATE : 06/29/2021
Key Details
Sold Price $496,000
Property Type Single Family Home
Sub Type Detached
Listing Status Sold
Purchase Type For Sale
Square Footage 1,862 sqft
Price per Sqft $266
Subdivision None Available
MLS Listing ID PACT534164
Sold Date 06/29/21
Style Craftsman
Bedrooms 4
Full Baths 3
HOA Y/N N
Abv Grd Liv Area 1,862
Originating Board BRIGHT
Year Built 1928
Annual Tax Amount $5,888
Tax Year 2020
Lot Size 3.800 Acres
Acres 3.8
Lot Dimensions 0.00 x 0.00
Property Description
Definitely a rare find! This impeccably maintained home is on the most beautiful 3.8 acres. Perfect opportunity for a Lucky Buyer who might need an in-law suite. First Floor has a Foyer Entry, Living Room, Dining Room, Eat-in Kitchen, 2 Bedrooms and a Full Bath. Second floor is spacious - currently is a full apartment but could easily be turned into an awesome Master Bedroom Suite and Office or additional Bedrooms. Nice Patio and retaining wall was added in 2018 where you can sit and enjoy the gorgeous grounds surrounding the home. Basement has a full bath, a bedroom, plenty of storage and what was once a wine cellar. The two detached Garages (5-Car total spaces) would be great for a contractor, car collector or landscaper for storing their equipment. In 2021 Sellers put a new Owens Corning 50 year roof with transferable warranty on the house and new vinyl on the dormers. In 2018 they removed all the asphalt driveway and replaced with new. Electrical panel was upgraded to 200 amp/40 circuit breaker panel in 2015. Lots of important upgrades - see the attached list . Great location near shopping, schools, and easy access to major roads for commuting. This house has been lovingly maintained since the day it was built.
Location
State PA
County Chester
Area Kennett Twp (10362)
Zoning RESIDENTIAL
Rooms
Basement Full, Partially Finished
Main Level Bedrooms 2
Interior
Interior Features 2nd Kitchen, Ceiling Fan(s), Floor Plan - Traditional, Kitchen - Eat-In, Wood Floors
Hot Water Oil
Heating Hot Water
Cooling Central A/C
Flooring Hardwood, Carpet
Equipment Dishwasher, Extra Refrigerator/Freezer, Microwave, Refrigerator, Washer, Dryer
Appliance Dishwasher, Extra Refrigerator/Freezer, Microwave, Refrigerator, Washer, Dryer
Heat Source Oil
Exterior
Garage Oversized, Garage Door Opener
Garage Spaces 15.0
Utilities Available Cable TV
Water Access N
View Garden/Lawn, Trees/Woods
Roof Type Asphalt,Shingle
Accessibility None
Total Parking Spaces 15
Garage Y
Building
Story 2
Sewer On Site Septic
Water Well
Architectural Style Craftsman
Level or Stories 2
Additional Building Above Grade, Below Grade
Structure Type Plaster Walls
New Construction N
Schools
High Schools Kennet Con
School District Kennett Consolidated
Others
Senior Community No
Tax ID 62-03 -0156
Ownership Fee Simple
SqFt Source Assessor
Acceptable Financing Cash, Conventional
Listing Terms Cash, Conventional
Financing Cash,Conventional
Special Listing Condition Standard
Read Less Info
Want to know what your home might be worth? Contact us for a FREE valuation!

Our team is ready to help you sell your home for the highest possible price ASAP

Bought with Nicholas DeLuca • Coldwell Banker Realty

Find out why customers are choosing LPT Realty to meet their real estate needs






