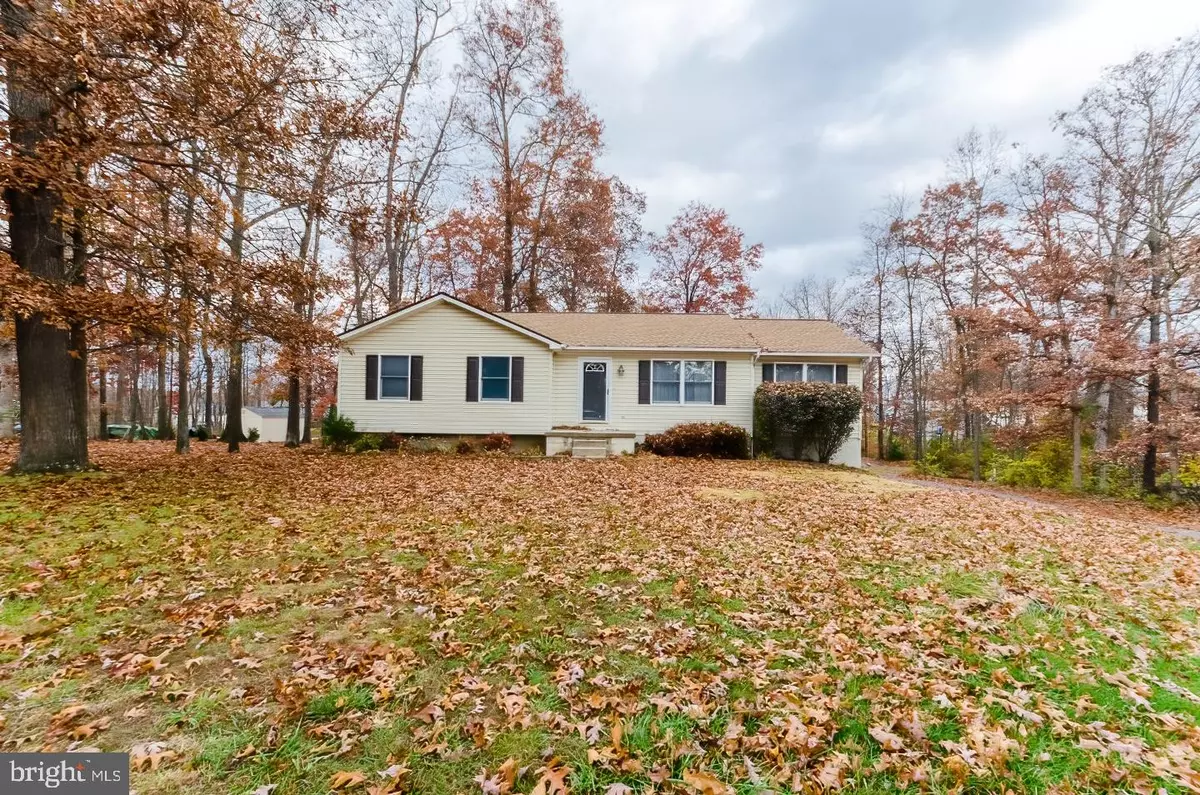$329,900
$329,900
For more information regarding the value of a property, please contact us for a free consultation.
3 Beds
2 Baths
1,534 SqFt
SOLD DATE : 01/04/2022
Key Details
Sold Price $329,900
Property Type Single Family Home
Sub Type Detached
Listing Status Sold
Purchase Type For Sale
Square Footage 1,534 sqft
Price per Sqft $215
Subdivision Foxcrest Manor
MLS Listing ID WVBE2004206
Sold Date 01/04/22
Style Ranch/Rambler
Bedrooms 3
Full Baths 2
HOA Fees $12/ann
HOA Y/N Y
Abv Grd Liv Area 1,534
Originating Board BRIGHT
Year Built 1994
Annual Tax Amount $1,360
Tax Year 2021
Lot Size 1.080 Acres
Acres 1.08
Property Description
A wonderful one level home located near commuter routes! This ranch home on a full basement is ready for the next owner! Located in Foxcrest Manor on a 1 acre lot. Enjoy living in this wonderful neighborhood with mature trees. This home boasts three bedrooms and 2 full baths on the main level. The front entrance leads to a large living room with a formal dining room space to the right. Flow into the kitchen with table space if desired. The breakfast room off the kitchen has an exterior entrance leading to a nice sized deck. Enjoy barbecuing or your morning coffee outside. The unfinished basement has loads of possibility. The large family room area has a hearth and flue in place of a pellet stove, a room that could be used for a home office, laundry with toilet, and a one car garage. The water heater and water softener were just replaced. The 20 x 40 detached garage is fantastic. Serviced by HVAC and the right side has a lofted ceiling for a car lift to be installed. The concrete is already reinforced in the required areas with bolts in place. Call today for your private tour!
Location
State WV
County Berkeley
Zoning 101
Rooms
Other Rooms Living Room, Dining Room, Bedroom 2, Bedroom 3, Kitchen, Basement, Breakfast Room, Bedroom 1, Office, Bathroom 1, Bathroom 2, Half Bath
Basement Connecting Stairway, Heated, Outside Entrance, Partially Finished, Rear Entrance
Main Level Bedrooms 3
Interior
Hot Water Electric
Heating Heat Pump(s)
Cooling Central A/C
Fireplaces Number 2
Equipment Dishwasher, Dryer, Oven/Range - Electric, Refrigerator, Washer
Appliance Dishwasher, Dryer, Oven/Range - Electric, Refrigerator, Washer
Heat Source Electric
Exterior
Garage Basement Garage, Garage - Rear Entry, Garage - Front Entry
Garage Spaces 11.0
Water Access N
Accessibility None
Attached Garage 1
Total Parking Spaces 11
Garage Y
Building
Story 2
Foundation Block
Sewer Public Sewer
Water Private, Well
Architectural Style Ranch/Rambler
Level or Stories 2
Additional Building Above Grade, Below Grade
New Construction N
Schools
School District Berkeley County Schools
Others
Senior Community No
Tax ID 07 7E001600000000
Ownership Fee Simple
SqFt Source Estimated
Special Listing Condition Standard
Read Less Info
Want to know what your home might be worth? Contact us for a FREE valuation!

Our team is ready to help you sell your home for the highest possible price ASAP

Bought with Tiffany L Ford • EXP Realty, LLC

Find out why customers are choosing LPT Realty to meet their real estate needs






