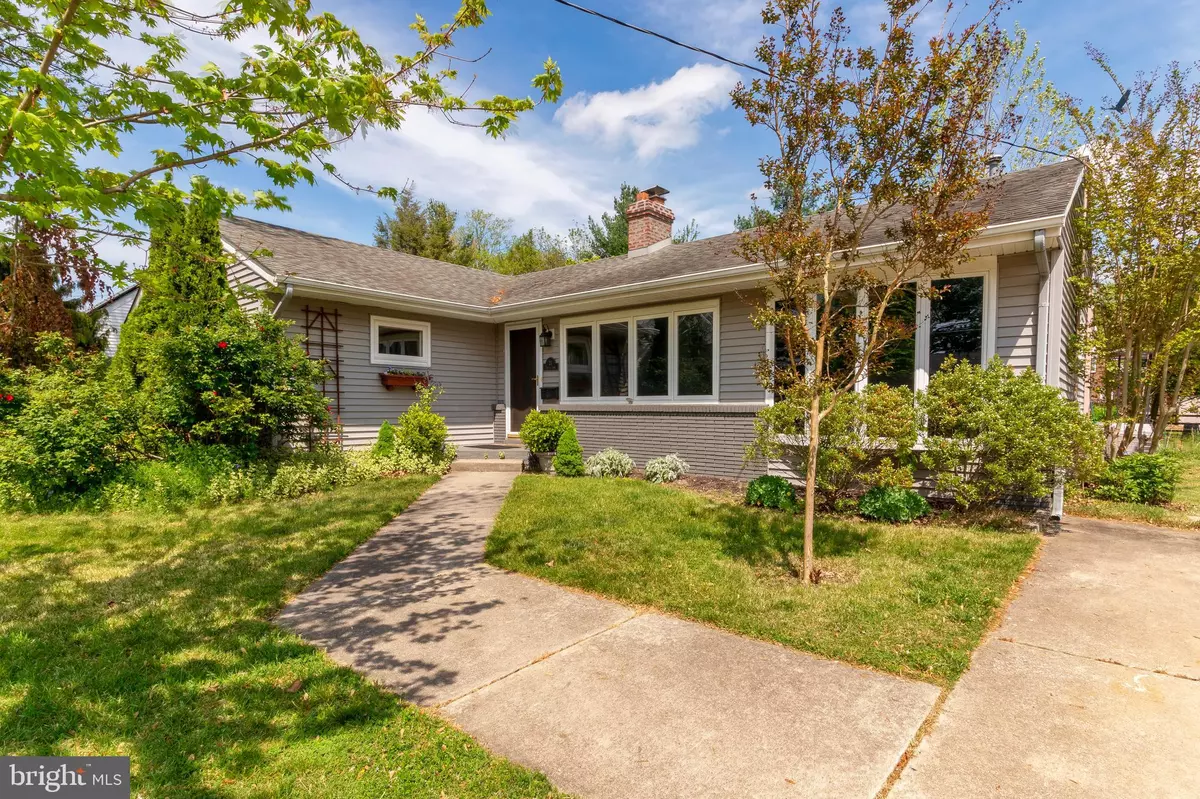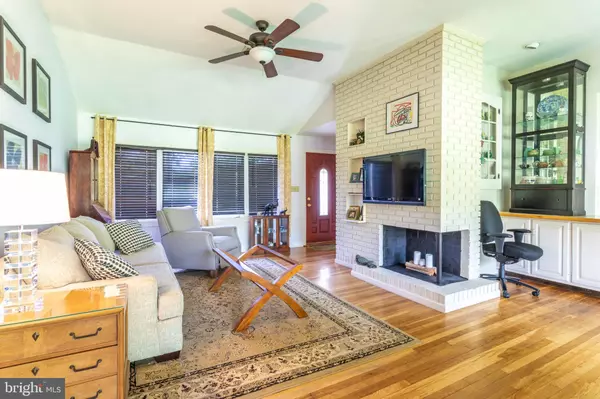$260,000
$239,000
8.8%For more information regarding the value of a property, please contact us for a free consultation.
4 Beds
2 Baths
1,594 SqFt
SOLD DATE : 06/11/2021
Key Details
Sold Price $260,000
Property Type Single Family Home
Sub Type Detached
Listing Status Sold
Purchase Type For Sale
Square Footage 1,594 sqft
Price per Sqft $163
Subdivision None Available
MLS Listing ID NJSA141808
Sold Date 06/11/21
Style Ranch/Rambler
Bedrooms 4
Full Baths 2
HOA Y/N N
Abv Grd Liv Area 1,594
Originating Board BRIGHT
Year Built 1957
Annual Tax Amount $7,878
Tax Year 2020
Lot Size 0.345 Acres
Acres 0.35
Lot Dimensions 99.00 x 152.00
Property Description
Welcome home to 21 School Ln- a 4 bedroom, 2 full bathroom rancher located in desirable Woodstown. Open the front door and feel right at home stepping into the living room with cathedral ceilings, beautiful hardwood floors that flow throughout the home and the gorgeous oversized brick fireplace with custom built-ins acting as the focal point of both the living room and dining room. Continue on into the dining room with large windows that allow the sunlight to beam in making it feel bright and airy. The kitchen in this home will be the envy of all who see it! The kitchen boasts a plethora of white cabinets making it look clean and crisp and the light brick backsplash acts as the perfect accent to this space. Dishes will be more enjoyable at your double sink with window onlooking your serene yard. The peninsula with additional cabinet storage, built-in countertop range with suspended hood. The open floor plan makes this an ideal spot to host and entertain! Head through the french doors off of the dining room into the fourth bedroom with amazingly oversized closet. This room can be turned into an office, playroom or additional living space. The possibilities are endless! Head down the hallway into your master suite with gorgeous hardwood floors, wall to wall closet and master bathroom with tile floor, tub/shower surround with custom tile built-ins and vanity with storage. The two additional bedrooms are all great in size and have double closets! You'll have plenty of space for all of your wardrobe. The second full bathroom boasts tile floor, shower stall with custom tiling surround and an oversized vanity with storage beneath. We're not done just yet! Outside you will find a HUGE covered hardscaped patio- this bonus space could be screened in to create an outdoor oasis. The backyard is ideal for family gatherings. Located just minutes away from the adorable downtown, you won't want to miss this one! Schedule your tour today
Location
State NJ
County Salem
Area Woodstown Boro (21715)
Zoning RES
Rooms
Other Rooms Living Room, Primary Bedroom, Bedroom 2, Bedroom 3, Kitchen, Screened Porch
Main Level Bedrooms 4
Interior
Interior Features Breakfast Area, Combination Kitchen/Dining, Entry Level Bedroom, Family Room Off Kitchen, Floor Plan - Open, Kitchen - Island, Stall Shower, Tub Shower, Wood Floors
Hot Water Natural Gas
Heating Forced Air
Cooling Central A/C
Flooring Hardwood
Fireplaces Number 1
Fireplaces Type Brick, Wood
Fireplace Y
Window Features Bay/Bow,Energy Efficient
Heat Source Natural Gas
Laundry Main Floor
Exterior
Exterior Feature Patio(s), Roof
Garage Spaces 4.0
Water Access N
Accessibility None
Porch Patio(s), Roof
Total Parking Spaces 4
Garage N
Building
Story 1
Sewer Public Sewer
Water Public
Architectural Style Ranch/Rambler
Level or Stories 1
Additional Building Above Grade, Below Grade
New Construction N
Schools
School District Woodstown-Pilesgrove Regi Schools
Others
Senior Community No
Tax ID 15-00025-00008
Ownership Fee Simple
SqFt Source Assessor
Acceptable Financing Cash, Conventional, FHA, USDA, VA
Listing Terms Cash, Conventional, FHA, USDA, VA
Financing Cash,Conventional,FHA,USDA,VA
Special Listing Condition Standard
Read Less Info
Want to know what your home might be worth? Contact us for a FREE valuation!

Our team is ready to help you sell your home for the highest possible price ASAP

Bought with Kara Sachs • Lamb Realty

Find out why customers are choosing LPT Realty to meet their real estate needs






