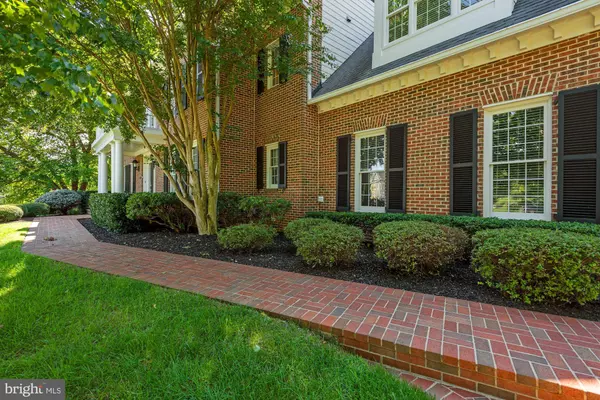$1,501,000
$1,345,000
11.6%For more information regarding the value of a property, please contact us for a free consultation.
6 Beds
6 Baths
7,006 SqFt
SOLD DATE : 10/21/2021
Key Details
Sold Price $1,501,000
Property Type Single Family Home
Sub Type Detached
Listing Status Sold
Purchase Type For Sale
Square Footage 7,006 sqft
Price per Sqft $214
Subdivision Beacon Hill
MLS Listing ID VALO2008354
Sold Date 10/21/21
Style Colonial
Bedrooms 6
Full Baths 5
Half Baths 1
HOA Fees $180/ann
HOA Y/N Y
Abv Grd Liv Area 4,911
Originating Board BRIGHT
Year Built 2002
Annual Tax Amount $9,061
Tax Year 2021
Lot Size 0.880 Acres
Acres 0.88
Property Description
Enjoy the beauty of country living in one of Loudoun Countys most sought-after neighborhoods - Beacon Hill! This spacious 6 BR, 5.5 BA, 7,000+/- sq ft brick-front Colonial is exquisitely designed for gracious living and entertaining. Upon entry, you are greeted with a grand curved staircase, open two-story living room with stone fireplace, dining room, and a gourmet kitchen featuring a professional-grade Viking range, granite countertops, and a central island. Hardwood floors line the main level, second level bedrooms, and third floor. On the second level, you will find the primary suite which includes a large walk-in closet, primary bathroom with large soaking tub and standing shower, and windows with beautiful views of the lavish and well-manicured yard. Additionally, on the second level, you will find 3 bedrooms and 2 bathrooms (one with an en-suite bathroom and the other with a Jack and Jill bathroom). Continue to the third floor to find one additional bedroom, a full bathroom, and an additional room that could easily be used as a sitting room, office, or den. Certain to impress, the 2,000+/- sq ft, walk-out finished basement boasts a kitchenette and wine chiller, workout room, full bathroom, and more. The three-car garage conveniently comes with app-controlled garage remotes and a Garagetek storage system and flooring. Additional features include a recently upgraded washing machine, propane backup generator, Verizon Fios, and a steam room shower in the basement. Sitting on slightly less than an acre, enjoy the view from the private pergola on the hardscaped back patio and landscaped paradise. Experience the perfect blend of country living while only being a stone's throw from all the amenities that Loudoun has to offer.
Location
State VA
County Loudoun
Zoning 03
Rooms
Other Rooms Living Room, Dining Room, Primary Bedroom, Sitting Room, Bedroom 2, Bedroom 3, Bedroom 4, Bedroom 5, Kitchen, Family Room, Foyer, Bedroom 1, Exercise Room, Laundry, Storage Room, Primary Bathroom, Full Bath, Half Bath
Basement Fully Finished, Outside Entrance, Rear Entrance, Shelving, Improved, Daylight, Partial
Interior
Interior Features Built-Ins, Carpet, Crown Moldings, Curved Staircase, Dining Area, Family Room Off Kitchen, Floor Plan - Traditional, Formal/Separate Dining Room, Kitchen - Eat-In, Kitchen - Gourmet, Kitchen - Island, Kitchen - Table Space, Pantry, Primary Bath(s), Soaking Tub, Spiral Staircase, Stall Shower, Upgraded Countertops, Walk-in Closet(s), Window Treatments, Wood Floors
Hot Water Propane, 60+ Gallon Tank
Heating Heat Pump(s)
Cooling Heat Pump(s)
Flooring Wood, Tile/Brick
Fireplaces Number 1
Fireplaces Type Gas/Propane, Mantel(s)
Equipment Commercial Range, Dishwasher, Dryer, Extra Refrigerator/Freezer, Refrigerator, Cooktop - Down Draft, Cooktop, Disposal, Icemaker, Six Burner Stove
Furnishings Partially
Fireplace Y
Window Features Bay/Bow,Double Hung,Screens
Appliance Commercial Range, Dishwasher, Dryer, Extra Refrigerator/Freezer, Refrigerator, Cooktop - Down Draft, Cooktop, Disposal, Icemaker, Six Burner Stove
Heat Source Propane - Owned
Laundry Main Floor
Exterior
Exterior Feature Patio(s), Terrace, Wrap Around
Garage Garage - Side Entry, Garage Door Opener, Inside Access
Garage Spaces 3.0
Utilities Available Propane
Amenities Available Common Grounds, Horse Trails, Jog/Walk Path
Waterfront N
Water Access N
View Garden/Lawn, Trees/Woods
Roof Type Architectural Shingle
Accessibility None
Porch Patio(s), Terrace, Wrap Around
Attached Garage 3
Total Parking Spaces 3
Garage Y
Building
Lot Description Cul-de-sac, No Thru Street, Open, Partly Wooded
Story 4
Foundation Slab
Sewer On Site Septic, Septic = # of BR
Water Well
Architectural Style Colonial
Level or Stories 4
Additional Building Above Grade, Below Grade
Structure Type Cathedral Ceilings
New Construction N
Schools
Elementary Schools Kenneth W. Culbert
Middle Schools Smart'S Mill
High Schools Tuscarora
School District Loudoun County Public Schools
Others
HOA Fee Include Common Area Maintenance,Insurance,Management,Reserve Funds,Trash
Senior Community No
Tax ID 306376868000
Ownership Fee Simple
SqFt Source Assessor
Security Features Surveillance Sys
Special Listing Condition Standard
Read Less Info
Want to know what your home might be worth? Contact us for a FREE valuation!

Our team is ready to help you sell your home for the highest possible price ASAP

Bought with Scott J Buzzelli • Middleburg Real Estate

Find out why customers are choosing LPT Realty to meet their real estate needs






