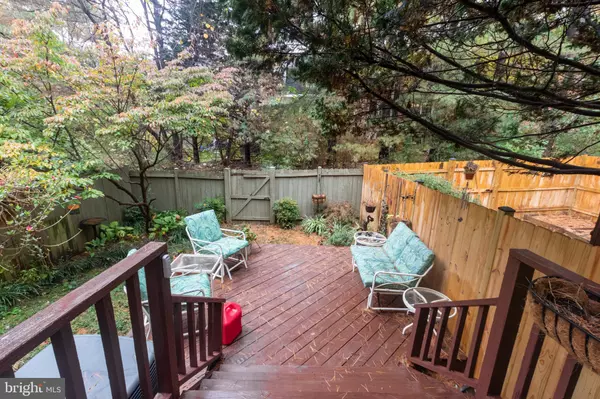$460,000
$445,000
3.4%For more information regarding the value of a property, please contact us for a free consultation.
3 Beds
4 Baths
2,165 SqFt
SOLD DATE : 01/10/2020
Key Details
Sold Price $460,000
Property Type Townhouse
Sub Type Interior Row/Townhouse
Listing Status Sold
Purchase Type For Sale
Square Footage 2,165 sqft
Price per Sqft $212
Subdivision Woodlynne Community
MLS Listing ID VAFX1102260
Sold Date 01/10/20
Style Colonial
Bedrooms 3
Full Baths 2
Half Baths 2
HOA Fees $127/mo
HOA Y/N Y
Abv Grd Liv Area 1,540
Originating Board BRIGHT
Year Built 1979
Annual Tax Amount $4,873
Tax Year 2019
Lot Size 1,650 Sqft
Acres 0.04
Property Description
Looking for the Best of Burke? This beautiful 3 bedroom 2.55 bath brick townhouse is located across from Burke VRE station on a quiet cul de sac. The large welcoming foyer provides a spacious walk-in coat closet and convenient half bath. A newly renovated kitchen serves up smiles with stainless steel appliances, gorgeous counters and a separate eating area. You will enjoy the invitingly open concept Living/ Dining Rooms with access to your deck in your fully fenced backyard. Upstairs there are three total bedrooms with a full bath and a master bedroom where dreams begin with 2 spacious closets & a private master bathroom. Unwind & enjoy a warm wood fire by the brick fireplace in your lower level Den, a perfect way to unwind. There is also another renovated half bath and plenty of storage area in the laundry room. Not only do you have 2 assigned parking spots, but you also have close access to Fairfax County Parkway, Roberts Rd to GMU, and other local bus lines.
Location
State VA
County Fairfax
Zoning RESIDENTIAL
Rooms
Other Rooms Living Room, Dining Room, Primary Bedroom, Bedroom 2, Bedroom 3, Kitchen, Den, Foyer, Laundry, Primary Bathroom, Half Bath
Basement Connecting Stairway, Fully Finished, Sump Pump
Interior
Interior Features Ceiling Fan(s), Breakfast Area, Carpet, Chair Railings, Combination Dining/Living, Crown Moldings, Dining Area, Kitchen - Eat-In, Pantry, Recessed Lighting, Tub Shower, Window Treatments, Wood Floors
Hot Water Electric
Heating Forced Air
Cooling Central A/C, Ceiling Fan(s)
Flooring Carpet, Ceramic Tile, Hardwood
Fireplaces Number 1
Fireplaces Type Brick, Wood, Screen
Equipment Built-In Microwave, Washer, Dryer, Dishwasher, Disposal, Humidifier, Refrigerator, Icemaker, Oven/Range - Electric
Fireplace Y
Appliance Built-In Microwave, Washer, Dryer, Dishwasher, Disposal, Humidifier, Refrigerator, Icemaker, Oven/Range - Electric
Heat Source Electric
Laundry Lower Floor, Has Laundry
Exterior
Exterior Feature Deck(s), Porch(es)
Parking On Site 2
Fence Fully, Wood
Amenities Available Jog/Walk Path, Bike Trail, Pool - Outdoor, Tennis Courts, Tot Lots/Playground
Waterfront N
Water Access N
View Trees/Woods
Roof Type Asphalt
Accessibility None
Porch Deck(s), Porch(es)
Garage N
Building
Story 3+
Sewer Public Sewer
Water Public
Architectural Style Colonial
Level or Stories 3+
Additional Building Above Grade, Below Grade
New Construction N
Schools
Elementary Schools Bonnie Brae
Middle Schools Robinson Secondary School
High Schools Robinson Secondary School
School District Fairfax County Public Schools
Others
HOA Fee Include Trash,Common Area Maintenance
Senior Community No
Tax ID 0772 05 0114
Ownership Fee Simple
SqFt Source Assessor
Special Listing Condition Standard
Read Less Info
Want to know what your home might be worth? Contact us for a FREE valuation!

Our team is ready to help you sell your home for the highest possible price ASAP

Bought with Samer H Naji • Keller Williams Realty

Find out why customers are choosing LPT Realty to meet their real estate needs






