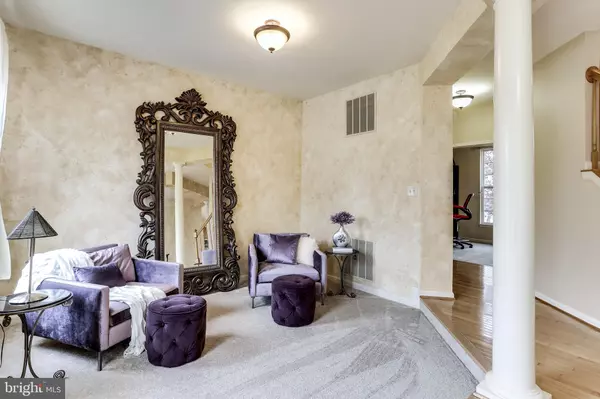$662,500
$665,000
0.4%For more information regarding the value of a property, please contact us for a free consultation.
4 Beds
3 Baths
2,844 SqFt
SOLD DATE : 01/31/2020
Key Details
Sold Price $662,500
Property Type Single Family Home
Sub Type Detached
Listing Status Sold
Purchase Type For Sale
Square Footage 2,844 sqft
Price per Sqft $232
Subdivision Waverly Woods
MLS Listing ID MDHW272578
Sold Date 01/31/20
Style Colonial
Bedrooms 4
Full Baths 2
Half Baths 1
HOA Fees $47/qua
HOA Y/N Y
Abv Grd Liv Area 2,844
Originating Board BRIGHT
Year Built 1999
Annual Tax Amount $9,151
Tax Year 2019
Lot Size 7,296 Sqft
Acres 0.17
Property Description
Ideally situated in the coveted community of Waverly Woods, this pristine and beautifully maintained single family home is an absolute gem. Backing to the 4th hole of the golf course with serene views you are sure to love, this gorgeous, colonial-style home invites you inside where welcoming spaces await. The grand entry foyer with hardwood floors and stately columns offers effortless flow into gracious formal living and dining rooms. Continue into the fabulous kitchen, boasting of abundant cabinet and counter space, sleek stainless steel appliances, new granite counter tops, a large center island, fresh paint, and a sunlit breakfast area with access out to the back deck. The nearby family room serves as the centerpiece to this home, with its soaring vaulted ceiling, floor-to-ceiling stone fireplace, and gracious windows affording lots of light and golf course views. The main level is conveniently appointed with a separate laundry room, sizable home office, and powder room. Make your way upstairs, where a light-filled upper landing and overlook await. The luxurious owner s suite is appointed with a cathedral ceiling, walk-in closet, and private spa-like bath featuring dual sinks, a soaking tub, and a separate shower. The upper level is finished by three generously sized bedrooms, serviced by a convenient hall bath. You will fall in love with all the relaxing spaces and conveniences of this home, including abundant updates, an unfinished basement, a two-car garage, a relaxing back deck, and so much more. Not to be ignored is this home s exquisite location, affording the peaceful privacy you ve been dreaming of yet near to many local amenities, major routes, and hot spots. This one has it all!
Location
State MD
County Howard
Zoning RSC
Rooms
Other Rooms Living Room, Dining Room, Primary Bedroom, Bedroom 3, Bedroom 4, Kitchen, Family Room, Basement, Foyer, Study, Bathroom 2, Primary Bathroom
Basement Other, Daylight, Partial, Unfinished, Space For Rooms, Full
Interior
Interior Features Breakfast Area, Carpet, Ceiling Fan(s), Dining Area, Floor Plan - Open, Kitchen - Eat-In, Kitchen - Island, Kitchen - Table Space, Primary Bath(s), Pantry, Soaking Tub, Walk-in Closet(s), Wood Floors
Hot Water Natural Gas
Heating Forced Air, Heat Pump(s)
Cooling Ceiling Fan(s), Central A/C
Flooring Hardwood, Carpet, Ceramic Tile, Vinyl
Fireplaces Number 1
Fireplaces Type Fireplace - Glass Doors, Flue for Stove, Stone, Mantel(s)
Equipment Built-In Microwave, Dishwasher, Disposal, Dryer, Exhaust Fan, Icemaker, Oven/Range - Electric, Refrigerator, Washer
Furnishings No
Fireplace Y
Appliance Built-In Microwave, Dishwasher, Disposal, Dryer, Exhaust Fan, Icemaker, Oven/Range - Electric, Refrigerator, Washer
Heat Source Electric, Natural Gas
Laundry Main Floor
Exterior
Exterior Feature Deck(s)
Parking Features Garage - Front Entry, Inside Access, Garage Door Opener
Garage Spaces 2.0
Utilities Available Cable TV, Under Ground
Amenities Available Club House, Golf Course, Golf Club, Jog/Walk Path, Pool - Outdoor, Tennis Courts, Meeting Room
Water Access N
Roof Type Architectural Shingle
Accessibility None
Porch Deck(s)
Attached Garage 2
Total Parking Spaces 2
Garage Y
Building
Story 3+
Foundation Slab
Sewer Public Sewer
Water Public
Architectural Style Colonial
Level or Stories 3+
Additional Building Above Grade, Below Grade
Structure Type 2 Story Ceilings
New Construction N
Schools
Elementary Schools Waverly
Middle Schools Mount View
High Schools Marriotts Ridge
School District Howard County Public School System
Others
HOA Fee Include Common Area Maintenance,Pool(s)
Senior Community No
Tax ID 1403324184
Ownership Fee Simple
SqFt Source Estimated
Special Listing Condition Standard
Read Less Info
Want to know what your home might be worth? Contact us for a FREE valuation!

Our team is ready to help you sell your home for the highest possible price ASAP

Bought with Samuel P Bruck • Northrop Realty

Find out why customers are choosing LPT Realty to meet their real estate needs






