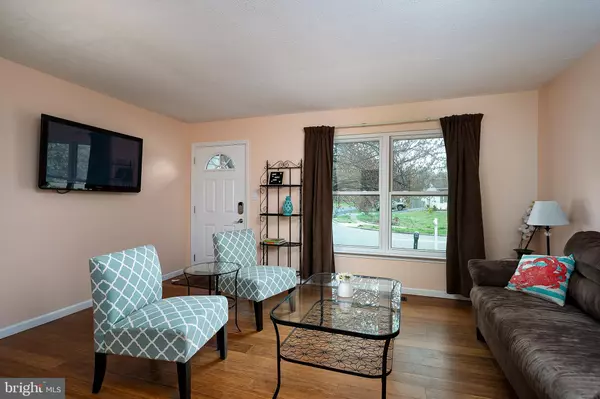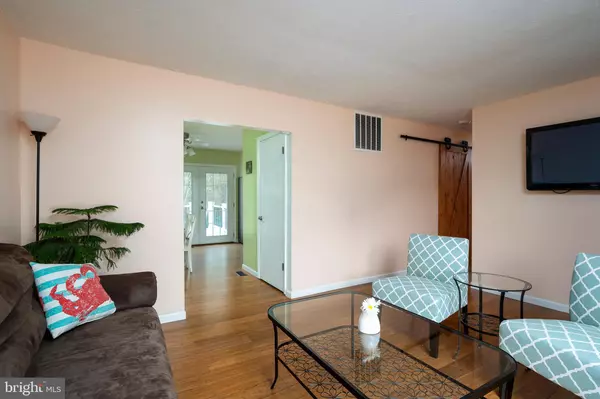$440,000
$400,000
10.0%For more information regarding the value of a property, please contact us for a free consultation.
3 Beds
3 Baths
2,030 SqFt
SOLD DATE : 05/05/2021
Key Details
Sold Price $440,000
Property Type Single Family Home
Sub Type Detached
Listing Status Sold
Purchase Type For Sale
Square Footage 2,030 sqft
Price per Sqft $216
Subdivision Ridgefield
MLS Listing ID MDAA464024
Sold Date 05/05/21
Style Ranch/Rambler
Bedrooms 3
Full Baths 3
HOA Y/N N
Abv Grd Liv Area 1,130
Originating Board BRIGHT
Year Built 1983
Annual Tax Amount $3,773
Tax Year 2020
Lot Size 0.344 Acres
Acres 0.34
Property Description
Opportunity knocks!! This charming brick-front ranch home, full of character and charm, is situated on a beautiful expansive lot and features an attached oversized 4-CAR GARAGE! Upon entering, the sunlit living room and gleaming wide-plank hardwood floors welcome you home. The tastefully updated kitchen makes cooking and entertaining a dream, complete with beautiful Silestone countertops, 42" white cabinets and NEW STAINLESS STEEL APPLIANCES! Step through the French doors onto the beautiful NEW TREX DECK overlooking the large, fenced backyard - the perfect place to relax. Imagine enjoying the serene views and sounds of the birds from your private deck. The three main level bedrooms and two newly renovated baths offer tranquility and convenience. Unwind after a long day in the primary bedroom featuring an elegant full bath. Descend to the fully finished walkout basement where you'll find a generously sized family room, a finished utility/storage room and a full spa-like bath with a large Jacuzzi tub. And that's not all! This home is updated with incredible features that include NEW WINDOWS, a NEW WATER HEATER, high efficiency HVAC system, a nest thermostat, and roof with a TRANSFERABLE WARRANTY-Wow! Surrounded by restaurants, shops and major commuting routes, this is the perfect place for new memories to grow. Call Lisa or Laura today to view this home and make it yours!
Location
State MD
County Anne Arundel
Zoning R2
Rooms
Other Rooms Living Room, Primary Bedroom, Bedroom 2, Bedroom 3, Kitchen, Family Room, Laundry, Storage Room, Bathroom 1, Bathroom 2, Primary Bathroom
Basement Full, Fully Finished, Connecting Stairway, Rear Entrance, Sump Pump, Walkout Stairs
Main Level Bedrooms 3
Interior
Interior Features Attic, Ceiling Fan(s), Entry Level Bedroom, Kitchen - Eat-In, Wood Floors
Hot Water Electric
Heating Heat Pump(s)
Cooling Central A/C
Flooring Hardwood
Heat Source Electric
Exterior
Exterior Feature Deck(s)
Garage Garage Door Opener, Oversized
Garage Spaces 4.0
Fence Rear
Water Access N
View Trees/Woods
Roof Type Shingle
Accessibility None
Porch Deck(s)
Attached Garage 4
Total Parking Spaces 4
Garage Y
Building
Lot Description Backs to Trees
Story 2
Sewer Public Sewer
Water Public
Architectural Style Ranch/Rambler
Level or Stories 2
Additional Building Above Grade, Below Grade
New Construction N
Schools
Elementary Schools Jessup
Middle Schools Meade
High Schools Meade
School District Anne Arundel County Public Schools
Others
Pets Allowed Y
Senior Community No
Tax ID 020465690017170
Ownership Fee Simple
SqFt Source Assessor
Special Listing Condition Standard
Pets Description No Pet Restrictions
Read Less Info
Want to know what your home might be worth? Contact us for a FREE valuation!

Our team is ready to help you sell your home for the highest possible price ASAP

Bought with Wendy Slaughter • Elevate Real Estate Brokerage

Find out why customers are choosing LPT Realty to meet their real estate needs






