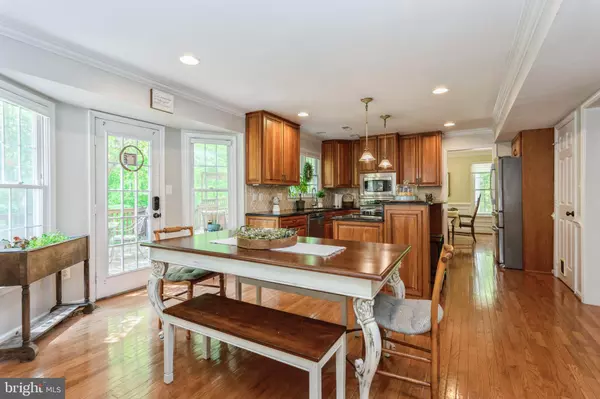$707,000
$699,900
1.0%For more information regarding the value of a property, please contact us for a free consultation.
5 Beds
4 Baths
3,496 SqFt
SOLD DATE : 08/24/2021
Key Details
Sold Price $707,000
Property Type Single Family Home
Sub Type Detached
Listing Status Sold
Purchase Type For Sale
Square Footage 3,496 sqft
Price per Sqft $202
Subdivision Barrington Oaks
MLS Listing ID VAPW2004710
Sold Date 08/24/21
Style Colonial
Bedrooms 5
Full Baths 3
Half Baths 1
HOA Y/N N
Abv Grd Liv Area 2,438
Originating Board BRIGHT
Year Built 1996
Annual Tax Amount $5,871
Tax Year 2021
Lot Size 1.040 Acres
Acres 1.04
Property Description
Welcome to your new home! Situated on over an acre of land backing up to trees, this modern colonial home with total living area of more than 3,500 square feet has 4/5 bedrooms (lower level bedroom is not to code) and 3 full and one half bathrooms. The home has been meticulously well maintained and you will appreciate the open floor plan which includes a large kitchen with breakfast area leading to the expansive family room with its own fireplace. The kitchen opens up to a spacious deck overlooking an extensive garden and surprise (!) a chicken coop with a dozen laying hens! The rest of main floor follows a more traditional layout with a formal dining room , separate living room and laundry room. The upper level has four bedrooms and two full baths; one with a large soaking tub in the owners' suite. The lower level has plenty of room for gaming or setting up a home theatre!
Location
State VA
County Prince William
Zoning SR1
Rooms
Basement Other, Fully Finished, Front Entrance, Heated, Improved, Interior Access
Interior
Interior Features Ceiling Fan(s), Chair Railings, Crown Moldings, Family Room Off Kitchen, Floor Plan - Traditional, Breakfast Area, Dining Area, Formal/Separate Dining Room, Kitchen - Gourmet, Primary Bath(s), Upgraded Countertops, Window Treatments, Wood Floors
Hot Water Natural Gas
Heating Forced Air, Central
Cooling Central A/C, Ceiling Fan(s)
Flooring Hardwood, Ceramic Tile, Carpet
Equipment Built-In Microwave, Cooktop, Dishwasher, Disposal, Dryer, Exhaust Fan, Freezer, Extra Refrigerator/Freezer, Icemaker, Microwave, Refrigerator, Washer, Water Heater
Fireplace Y
Appliance Built-In Microwave, Cooktop, Dishwasher, Disposal, Dryer, Exhaust Fan, Freezer, Extra Refrigerator/Freezer, Icemaker, Microwave, Refrigerator, Washer, Water Heater
Heat Source Natural Gas
Exterior
Garage Garage - Front Entry
Garage Spaces 2.0
Waterfront N
Water Access N
View Trees/Woods
Accessibility None
Attached Garage 2
Total Parking Spaces 2
Garage Y
Building
Lot Description Backs to Trees
Story 3
Sewer Septic Exists
Water Well
Architectural Style Colonial
Level or Stories 3
Additional Building Above Grade, Below Grade
New Construction N
Schools
Elementary Schools Marshall
Middle Schools Benton
High Schools Charles J. Colgan Senior
School District Prince William County Public Schools
Others
Senior Community No
Tax ID 7993-93-5025
Ownership Fee Simple
SqFt Source Assessor
Acceptable Financing Cash, Conventional, FHA, VA
Listing Terms Cash, Conventional, FHA, VA
Financing Cash,Conventional,FHA,VA
Special Listing Condition Standard
Read Less Info
Want to know what your home might be worth? Contact us for a FREE valuation!

Our team is ready to help you sell your home for the highest possible price ASAP

Bought with Frank J Schofield • Summit Realtors

Find out why customers are choosing LPT Realty to meet their real estate needs






