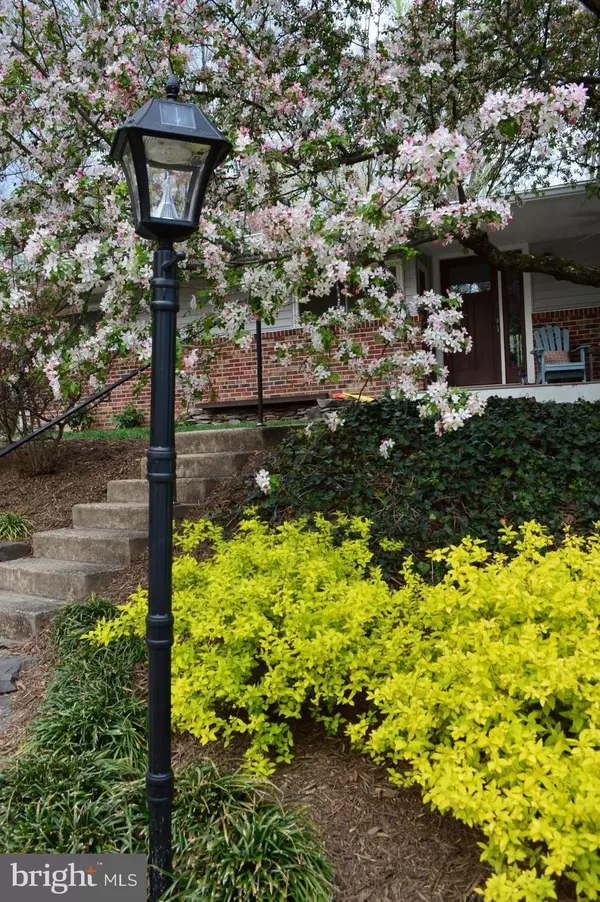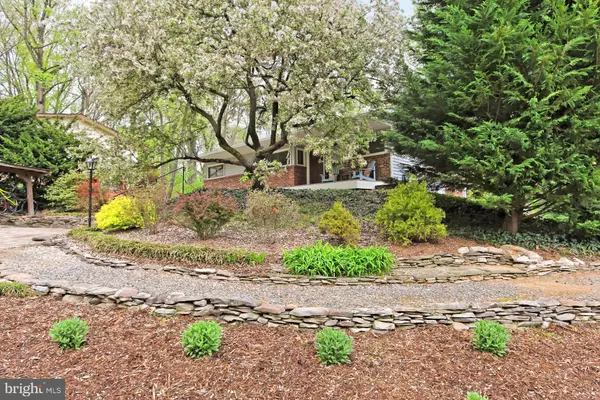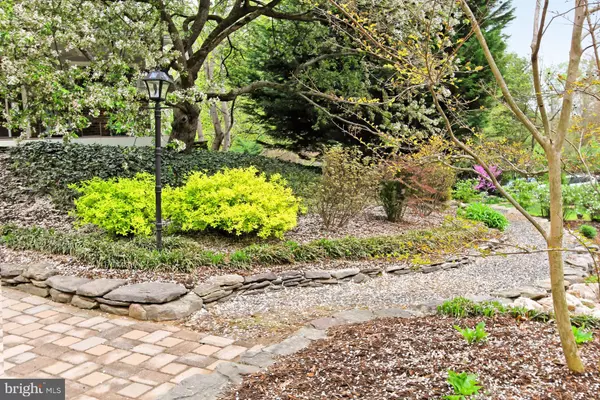$753,000
$650,000
15.8%For more information regarding the value of a property, please contact us for a free consultation.
4 Beds
3 Baths
2,270 SqFt
SOLD DATE : 05/19/2021
Key Details
Sold Price $753,000
Property Type Single Family Home
Sub Type Detached
Listing Status Sold
Purchase Type For Sale
Square Footage 2,270 sqft
Price per Sqft $331
Subdivision Westview Hills
MLS Listing ID VAFX1187720
Sold Date 05/19/21
Style Ranch/Rambler
Bedrooms 4
Full Baths 3
HOA Y/N N
Abv Grd Liv Area 1,195
Originating Board BRIGHT
Year Built 1964
Annual Tax Amount $5,662
Tax Year 2021
Lot Size 0.275 Acres
Acres 0.28
Property Description
Great curb appeal featuring a double wide paver driveway, and extensive stacked stone hardscape draws you to this spacious rambler located on a quiet street leading to a cul-de-sac. With 2390 total square feet, this home features 4 bedrooms and 3 full baths. The kitchen with all stainless appliances has been remodeled to create an open concept. The living room is a wall of windows with 2 sets of sliding doors from the living and dining rooms leading to the deck overlooking parkland. The entire interior has been freshly painted in neutral designer colors. The main level boasts hardwood floors, 3 spacious bedrooms (primary bedroom with his and hers closets) and 2 full updated baths, including a primary bath. The walk-out lower level features a huge family room with hardwired ceiling speakers and lots of built-in cabinets and shelving. The 4th bedroom is separated by glass pocket doors and is currently used as an office. A sliding glass door from this room leads to the lower patio. A bright laundry/storage room completes this level. Relax on your front porch with maintenance-free composite decking, or your rear patio swing enjoying amazing views of trees and parkland. Follow the wooded pathways to the creek and the paved Accotink Stream Valley portion of the 40 mile long Cross-County Trail leading to Lake Accotink just a mile away. In addition to meandering pathways around the property, there are 2 large sheds (one with electric), a huge paver patio with firepit (over a cord of stacked/covered firewood conveys), tetherball, a raised bed garden area and a fun kids treehouse featuring 2 swings and monkey bars! BRAND NEW siding and roof March 2021 (with extra deep, blown-in insulation in attic, plus partially floored for extra storage)! Super, close-in location close to almost every major commuter route and minutes from the Franconia/Springfield blue line Metro as well as the Rolling Road or Springfield Virginia Railway Express. 13 miles to the Pentagon, 8 miles from Fort Belvoir and 4 miles from the National Geospatial-Intelligence Agency. An abundance of shopping choices including the Springfield Town Center, Whole Foods, Trader Joes, and a new gourmet Giant. All in the top-rated Keene Mill ES, Irving MS and West Springfield HS pyramid (Elementary and High Schools have just recently been completely renovated). You will love living here!
Location
State VA
County Fairfax
Zoning 130
Rooms
Other Rooms Living Room, Dining Room, Primary Bedroom, Bedroom 2, Bedroom 3, Bedroom 4, Kitchen, Family Room, Foyer, Laundry, Storage Room, Bathroom 2, Bathroom 3, Primary Bathroom
Basement Full, Fully Finished, Walkout Level
Main Level Bedrooms 3
Interior
Interior Features Attic, Carpet, Ceiling Fan(s), Entry Level Bedroom, Floor Plan - Open, Kitchen - Island, Pantry, Primary Bath(s), Stall Shower, Tub Shower, Wood Floors
Hot Water Natural Gas
Heating Forced Air
Cooling Central A/C
Flooring Hardwood, Carpet, Vinyl
Fireplaces Number 1
Fireplaces Type Brick, Mantel(s)
Equipment Dishwasher, Disposal, Dryer, Exhaust Fan, Icemaker, Oven/Range - Electric, Range Hood, Refrigerator, Stainless Steel Appliances, Washer, Water Heater
Fireplace Y
Window Features Double Pane,Energy Efficient,Sliding,Vinyl Clad
Appliance Dishwasher, Disposal, Dryer, Exhaust Fan, Icemaker, Oven/Range - Electric, Range Hood, Refrigerator, Stainless Steel Appliances, Washer, Water Heater
Heat Source Natural Gas
Exterior
Exterior Feature Deck(s), Patio(s)
Garage Spaces 4.0
Waterfront N
Water Access N
View Creek/Stream, Trees/Woods
Roof Type Composite,Shingle
Accessibility None
Porch Deck(s), Patio(s)
Total Parking Spaces 4
Garage N
Building
Lot Description Backs - Parkland, Backs to Trees, No Thru Street, Stream/Creek, Trees/Wooded
Story 2
Sewer Public Sewer
Water Public
Architectural Style Ranch/Rambler
Level or Stories 2
Additional Building Above Grade, Below Grade
New Construction N
Schools
Elementary Schools Keene Mill
Middle Schools Irving
High Schools West Springfield
School District Fairfax County Public Schools
Others
Senior Community No
Tax ID 0794 04 0433
Ownership Fee Simple
SqFt Source Assessor
Special Listing Condition Standard
Read Less Info
Want to know what your home might be worth? Contact us for a FREE valuation!

Our team is ready to help you sell your home for the highest possible price ASAP

Bought with Erich W Cabe • Compass

Find out why customers are choosing LPT Realty to meet their real estate needs






