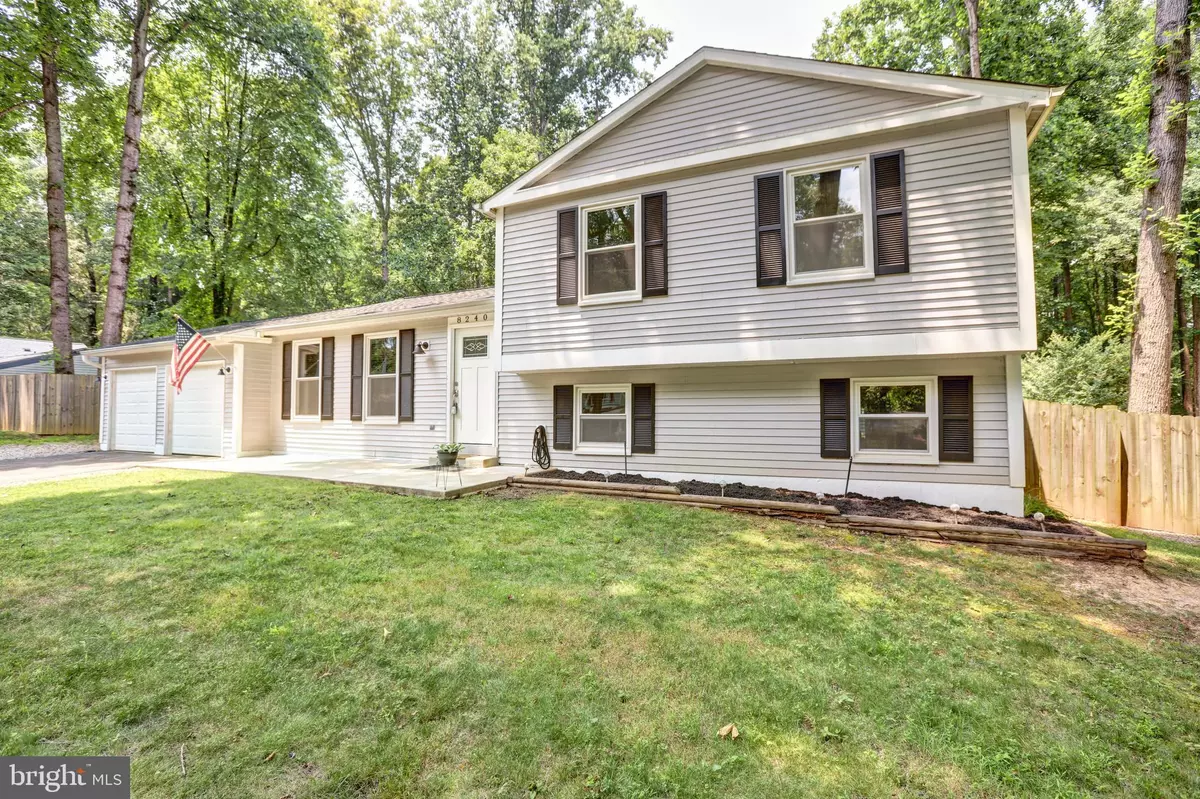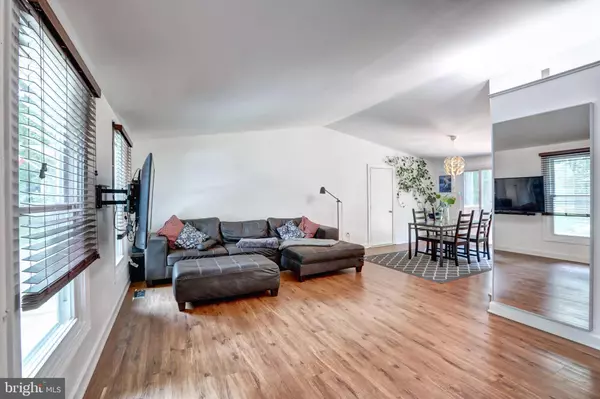$486,500
$465,000
4.6%For more information regarding the value of a property, please contact us for a free consultation.
3 Beds
2 Baths
1,746 SqFt
SOLD DATE : 08/13/2021
Key Details
Sold Price $486,500
Property Type Single Family Home
Sub Type Detached
Listing Status Sold
Purchase Type For Sale
Square Footage 1,746 sqft
Price per Sqft $278
Subdivision Walton
MLS Listing ID VAPW2000608
Sold Date 08/13/21
Style Split Level
Bedrooms 3
Full Baths 2
HOA Y/N N
Abv Grd Liv Area 1,232
Originating Board BRIGHT
Year Built 1983
Annual Tax Amount $4,030
Tax Year 2020
Lot Size 1.124 Acres
Acres 1.12
Property Description
Beautiful Well Loved Home featuring 3 Bedrooms and 2 Full Baths nestled in a private setting with mature trees, landscape, and rear privacy fenced yard with raised flower and garden beds as well as a shed for additional storage. Recent Updates include easy maintenance flooring throughout all levels, Light Fixtures, Kitchen Cabinetry, renovated bathrooms, freshly painted rear deck, power washed exterior, and BRAND NEW ROOF! Plenty of parking with the 2 car attached garage and driveway. *Owners purchased upgraded doors for the upper level that will be left for the new owners. A MUST SEE!
Location
State VA
County Prince William
Zoning A1
Rooms
Other Rooms Living Room, Dining Room, Primary Bedroom, Bedroom 2, Bedroom 3, Kitchen, Family Room, Foyer, Bathroom 2, Primary Bathroom
Basement Other, Partially Finished, Heated, Improved, Interior Access
Interior
Interior Features Built-Ins, Carpet, Combination Dining/Living, Floor Plan - Traditional, Pantry, Primary Bath(s), Stall Shower, Tub Shower, Walk-in Closet(s)
Hot Water Electric
Heating Heat Pump(s)
Cooling Central A/C, Heat Pump(s)
Flooring Carpet, Laminated
Fireplaces Type Other
Equipment Built-In Microwave, Dishwasher, Disposal, Dryer, Exhaust Fan, Icemaker, Oven/Range - Electric, Refrigerator, Washer, Water Conditioner - Owned
Fireplace Y
Appliance Built-In Microwave, Dishwasher, Disposal, Dryer, Exhaust Fan, Icemaker, Oven/Range - Electric, Refrigerator, Washer, Water Conditioner - Owned
Heat Source Electric
Laundry Has Laundry
Exterior
Exterior Feature Deck(s)
Garage Garage - Front Entry, Inside Access
Garage Spaces 2.0
Fence Partially, Privacy, Rear, Split Rail
Waterfront N
Water Access N
Roof Type Asphalt,Shingle
Accessibility None
Porch Deck(s)
Attached Garage 2
Total Parking Spaces 2
Garage Y
Building
Lot Description Backs to Trees, Landscaping, Secluded
Story 3
Sewer Septic Exists
Water Well
Architectural Style Split Level
Level or Stories 3
Additional Building Above Grade, Below Grade
New Construction N
Schools
Elementary Schools Coles
Middle Schools Louise Benton
High Schools Charles J. Colgan Senior
School District Prince William County Public Schools
Others
Senior Community No
Tax ID 7892-22-2529
Ownership Fee Simple
SqFt Source Assessor
Special Listing Condition Standard
Read Less Info
Want to know what your home might be worth? Contact us for a FREE valuation!

Our team is ready to help you sell your home for the highest possible price ASAP

Bought with Beverly Lobi • Samson Properties

Find out why customers are choosing LPT Realty to meet their real estate needs






