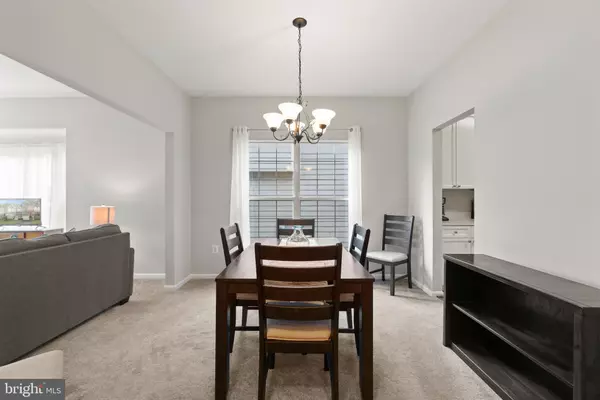$400,000
$385,000
3.9%For more information regarding the value of a property, please contact us for a free consultation.
4 Beds
4 Baths
1,780 SqFt
SOLD DATE : 08/04/2021
Key Details
Sold Price $400,000
Property Type Single Family Home
Sub Type Detached
Listing Status Sold
Purchase Type For Sale
Square Footage 1,780 sqft
Price per Sqft $224
Subdivision Woodmont
MLS Listing ID VAST2000714
Sold Date 08/04/21
Style Traditional
Bedrooms 4
Full Baths 3
Half Baths 1
HOA Fees $79/mo
HOA Y/N Y
Abv Grd Liv Area 1,780
Originating Board BRIGHT
Year Built 1995
Annual Tax Amount $2,639
Tax Year 2021
Lot Size 6,434 Sqft
Acres 0.15
Property Description
Coming Soon! This charming North Stafford home is turn key and ready for your enjoyment. From top to bottom it's been thoughtfully updated and prepared for the market. The long list of value adding improvements is sure to impress. The main living level hosts both formal living and dining rooms, a modish kitchen with classic white cabinets, stainless appliances, built-in pantry, breakfast nook and counter height bar. The spacious family room features a wood-burning fire place and walks out access to the breezy deck- which backs to trees and was just refinished a few weeks ago. On the upper level you'll find the large primary bedroom with an ensuite spa-bath and walk-in closet. Well appointed secondary bedrooms with ample closet space and a shared hall bathroom. The lower level is fully finished with a large rec-room and walk out access to the patio. The wet bar could easily be converted to a kitchenette making the perfect set up for an in-law suite or private apartment. The 4th bedroom (NTC) has Jack & Jill access to the full bathroom. Large utility and storage room, built-ins, fully wired for surround sound! From the front walk to the back gate, this home has been cared for and maintained. The home is tucked away on a cul-de-sac and a just few strides from the tot-lot. Living is easy at 27 Woodmont!
*Highlights* Kitchen appliances 2019, Roof & gutters installed 2018, Trane HVAC 2018, Garage door 2020, Washer and Dryer 2018, New carpet on the main and upper 2021, Hardwood flooring refinished 2021, New light fixtures throughout, Driveway sealed 2021, Chimney cap and flashing 2020. Kitchen cabinets refinished 2021, new kitchen hardware, exterior trim has been re-caulked and painted, fresh landscaping and more! This is a must see must have home!
Location
State VA
County Stafford
Zoning R2
Rooms
Other Rooms Living Room, Dining Room, Primary Bedroom, Bedroom 2, Bedroom 3, Bedroom 4, Kitchen, Family Room, Recreation Room, Storage Room, Bathroom 2, Primary Bathroom
Basement Full
Interior
Interior Features Ceiling Fan(s), Family Room Off Kitchen, Floor Plan - Traditional, Formal/Separate Dining Room, Pantry, Bar
Hot Water Natural Gas
Heating Central
Cooling Central A/C
Flooring Hardwood, Carpet
Fireplaces Number 1
Fireplaces Type Wood
Equipment Built-In Microwave, Dishwasher, Disposal, Dryer, Exhaust Fan, Oven - Single, Refrigerator, Stainless Steel Appliances, Washer, Water Heater
Furnishings No
Fireplace Y
Appliance Built-In Microwave, Dishwasher, Disposal, Dryer, Exhaust Fan, Oven - Single, Refrigerator, Stainless Steel Appliances, Washer, Water Heater
Heat Source Electric
Laundry Main Floor
Exterior
Exterior Feature Porch(es), Deck(s)
Garage Spaces 3.0
Fence Fully
Amenities Available Tot Lots/Playground
Waterfront N
Water Access N
View Street, Trees/Woods
Roof Type Architectural Shingle
Accessibility None
Porch Porch(es), Deck(s)
Total Parking Spaces 3
Garage N
Building
Lot Description Cul-de-sac
Story 3
Sewer Public Sewer
Water Public
Architectural Style Traditional
Level or Stories 3
Additional Building Above Grade, Below Grade
Structure Type Dry Wall
New Construction N
Schools
School District Stafford County Public Schools
Others
HOA Fee Include Trash,Snow Removal,Reserve Funds,Road Maintenance
Senior Community No
Tax ID 30-W- - -13
Ownership Fee Simple
SqFt Source Assessor
Acceptable Financing FHA, Cash, Conventional, VA
Listing Terms FHA, Cash, Conventional, VA
Financing FHA,Cash,Conventional,VA
Special Listing Condition Standard
Read Less Info
Want to know what your home might be worth? Contact us for a FREE valuation!

Our team is ready to help you sell your home for the highest possible price ASAP

Bought with Ivan Alberto Ortega • Samson Properties

Find out why customers are choosing LPT Realty to meet their real estate needs






