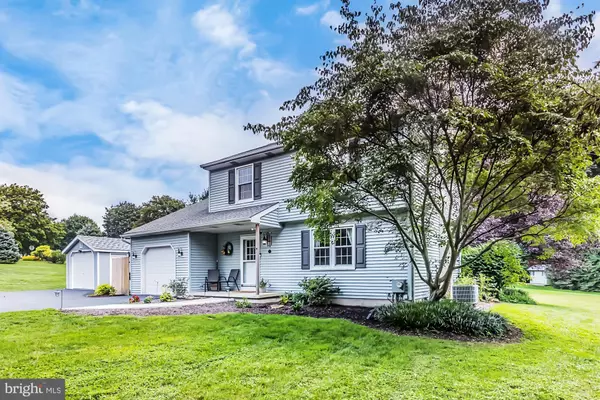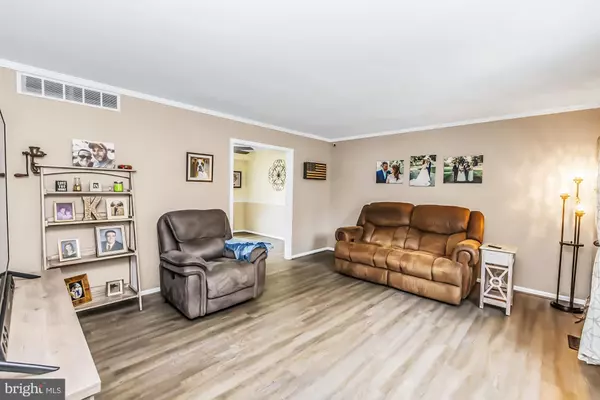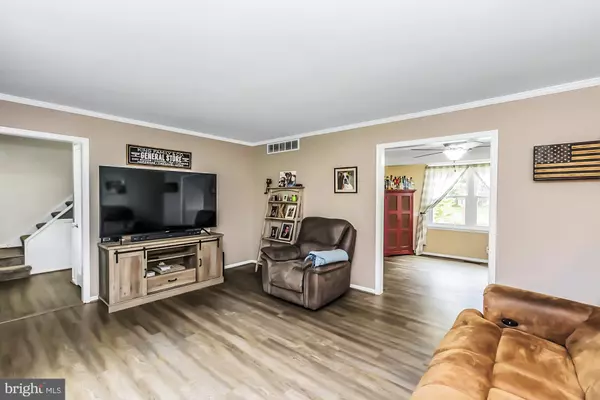$325,000
$325,000
For more information regarding the value of a property, please contact us for a free consultation.
3 Beds
2 Baths
1,696 SqFt
SOLD DATE : 10/27/2021
Key Details
Sold Price $325,000
Property Type Single Family Home
Sub Type Detached
Listing Status Sold
Purchase Type For Sale
Square Footage 1,696 sqft
Price per Sqft $191
Subdivision Kimberwick
MLS Listing ID PACT2006610
Sold Date 10/27/21
Style Colonial
Bedrooms 3
Full Baths 1
Half Baths 1
HOA Y/N N
Abv Grd Liv Area 1,696
Originating Board BRIGHT
Year Built 1986
Annual Tax Amount $6,765
Tax Year 2021
Lot Size 0.520 Acres
Acres 0.52
Lot Dimensions 0.00 x 0.00
Property Description
Beautiful Home on a Beautiful Lot. This 3 bedroom 1-1/2 bath home has been well cared for and ready for you to walk right in and start living. Large hardscaped back patio for relaxing and wonderful cook outs. Cozy family room with propane fireplace. Dining room, Living Room, kitchen and powder room finish off the first floor. Downstairs is your second family room with 120" screen with projector. Upstairs are 3 bedrooms and full bath. 12' x 24' detached garage with man door, 20 Seer Bosch Heat Pump, New Flooring, New Paint, Wireless thermostat, double driveway, generator, underground fence for your pets and so much more that this home has to offer. Ready, Set, Go see this home as soon as you can!
Location
State PA
County Chester
Area West Brandywine Twp (10329)
Zoning R10
Rooms
Other Rooms Living Room, Dining Room, Kitchen, Family Room
Basement Fully Finished
Interior
Interior Features Ceiling Fan(s), Crown Moldings, Dining Area, Family Room Off Kitchen, Tub Shower, Walk-in Closet(s)
Hot Water Electric
Heating Forced Air, Heat Pump - Electric BackUp
Cooling Central A/C
Fireplaces Number 1
Fireplaces Type Brick, Gas/Propane
Fireplace Y
Heat Source Electric
Laundry Basement
Exterior
Garage Garage - Front Entry, Inside Access
Garage Spaces 8.0
Water Access N
Roof Type Asphalt,Pitched
Accessibility None
Attached Garage 1
Total Parking Spaces 8
Garage Y
Building
Lot Description Backs to Trees, Corner, Front Yard, Level, Rear Yard, SideYard(s)
Story 2
Foundation Block
Sewer Public Sewer
Water Public
Architectural Style Colonial
Level or Stories 2
Additional Building Above Grade, Below Grade
New Construction N
Schools
School District Coatesville Area
Others
Senior Community No
Tax ID 29-04 -0165.1200
Ownership Fee Simple
SqFt Source Assessor
Acceptable Financing Conventional, FHA, Cash, USDA, VA
Listing Terms Conventional, FHA, Cash, USDA, VA
Financing Conventional,FHA,Cash,USDA,VA
Special Listing Condition Standard
Read Less Info
Want to know what your home might be worth? Contact us for a FREE valuation!

Our team is ready to help you sell your home for the highest possible price ASAP

Bought with Jamie Wagner • RE/MAX Action Associates

Find out why customers are choosing LPT Realty to meet their real estate needs






