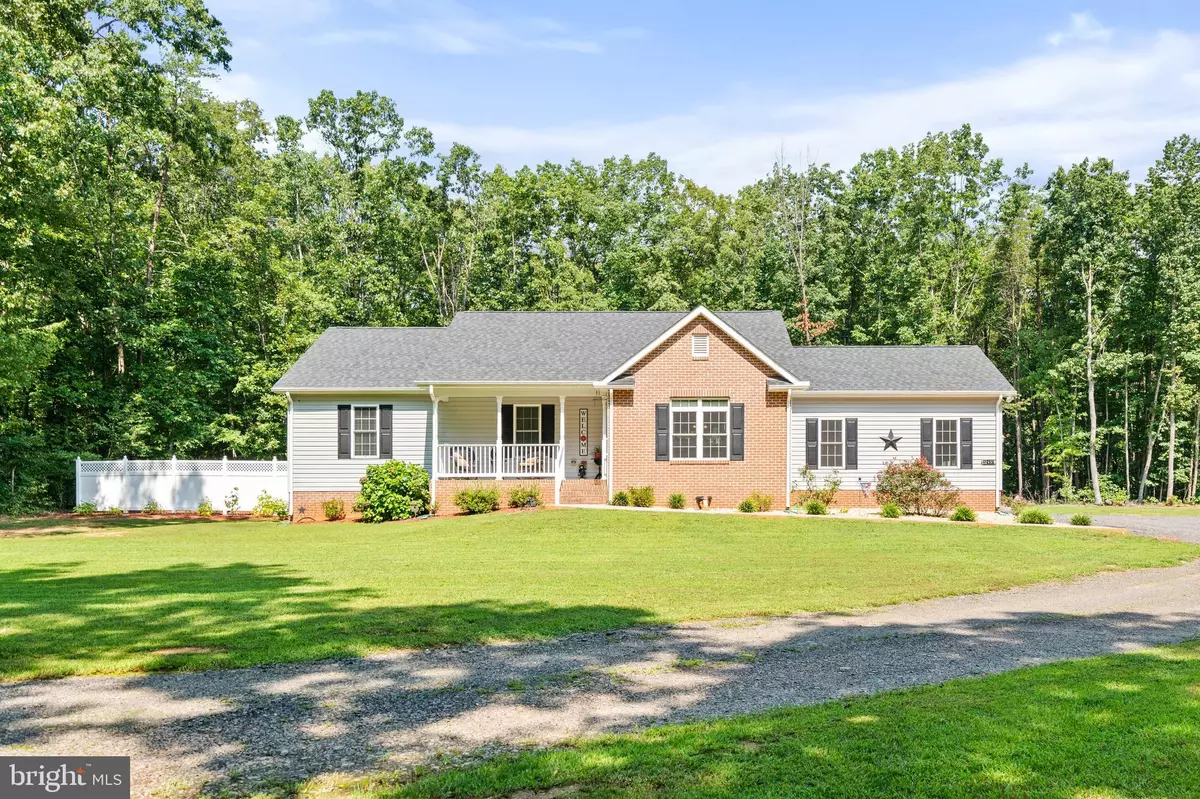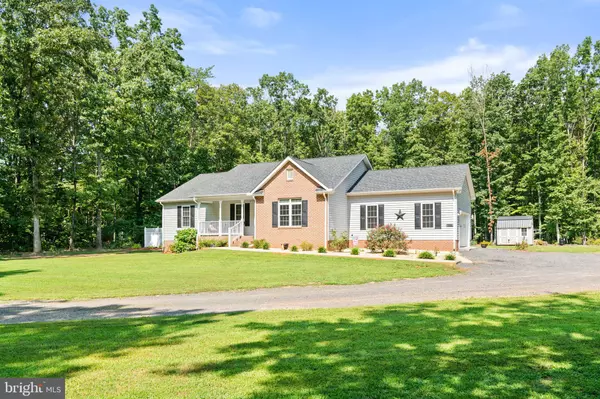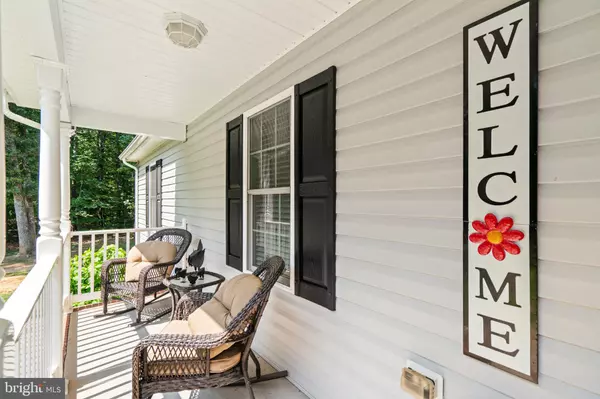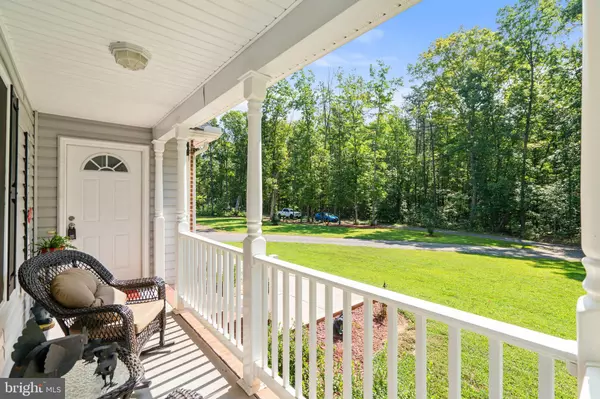$335,000
$335,000
For more information regarding the value of a property, please contact us for a free consultation.
3 Beds
2 Baths
1,522 SqFt
SOLD DATE : 09/09/2021
Key Details
Sold Price $335,000
Property Type Single Family Home
Sub Type Detached
Listing Status Sold
Purchase Type For Sale
Square Footage 1,522 sqft
Price per Sqft $220
Subdivision Ranno
MLS Listing ID VAOR2000602
Sold Date 09/09/21
Style Ranch/Rambler
Bedrooms 3
Full Baths 2
HOA Y/N N
Abv Grd Liv Area 1,522
Originating Board BRIGHT
Year Built 2016
Annual Tax Amount $1,906
Tax Year 2021
Lot Size 2.823 Acres
Acres 2.82
Property Description
LOVE is what you feel as soon as you walk into this very well cared for brick and siding one level home. This home is only 5 years old and it shows like new. 3 spacious bedrooms, 2 full baths, upgraded kitchen opening to a large dining area with glass doors opening to the 12x14 screened porch as well. The floor plan is open between the dining area and living room. Gorgeous hardwood floors and large 2 car garage with extra room for storage. COMCAST is at this home. BUILT TO LAST! The crawl space is conditioned, insulated drywalled garage, 2.5 ton 14 SEER HVAC, 2x6 Exterior Walls with R-19 insulation, concrete front porch with vinyl railing for low maintenance. The 2.8 acre lot is private and surrounded by trees. Convenient Locust Grove location. Don't miss this opportunity to own this beautiful home.
Location
State VA
County Orange
Zoning A
Rooms
Other Rooms Living Room, Dining Room, Primary Bedroom, Bedroom 2, Bedroom 3, Kitchen, Primary Bathroom, Screened Porch
Main Level Bedrooms 3
Interior
Interior Features Carpet, Ceiling Fan(s), Combination Dining/Living, Dining Area, Entry Level Bedroom, Floor Plan - Open, Kitchen - Country, Pantry, Primary Bath(s), Tub Shower, Stall Shower, Upgraded Countertops, Walk-in Closet(s), Wood Floors
Hot Water Electric
Heating Heat Pump(s)
Cooling Central A/C
Flooring Hardwood, Carpet, Ceramic Tile
Equipment Built-In Microwave, Dishwasher, Icemaker, Oven/Range - Electric, Refrigerator, Water Heater
Furnishings No
Appliance Built-In Microwave, Dishwasher, Icemaker, Oven/Range - Electric, Refrigerator, Water Heater
Heat Source Electric
Laundry Hookup, Main Floor
Exterior
Exterior Feature Porch(es), Enclosed, Screened
Garage Garage - Side Entry, Additional Storage Area, Garage Door Opener
Garage Spaces 10.0
Fence Vinyl
Waterfront N
Water Access N
Roof Type Shingle,Asphalt
Accessibility 32\"+ wide Doors
Porch Porch(es), Enclosed, Screened
Road Frontage Road Maintenance Agreement
Attached Garage 2
Total Parking Spaces 10
Garage Y
Building
Lot Description Backs to Trees, Landscaping, Level, No Thru Street, Partly Wooded, Private, SideYard(s), Unrestricted, Rear Yard, Front Yard
Story 1
Sewer On Site Septic
Water Private
Architectural Style Ranch/Rambler
Level or Stories 1
Additional Building Above Grade, Below Grade
New Construction N
Schools
School District Orange County Public Schools
Others
Senior Community No
Tax ID 0220000000033S
Ownership Fee Simple
SqFt Source Assessor
Security Features Smoke Detector
Acceptable Financing Cash, Conventional, FHA, Rural Development, USDA, VA
Horse Property N
Listing Terms Cash, Conventional, FHA, Rural Development, USDA, VA
Financing Cash,Conventional,FHA,Rural Development,USDA,VA
Special Listing Condition Standard
Read Less Info
Want to know what your home might be worth? Contact us for a FREE valuation!

Our team is ready to help you sell your home for the highest possible price ASAP

Bought with Joseph S Cleveland • RE/MAX Supercenter

Find out why customers are choosing LPT Realty to meet their real estate needs






