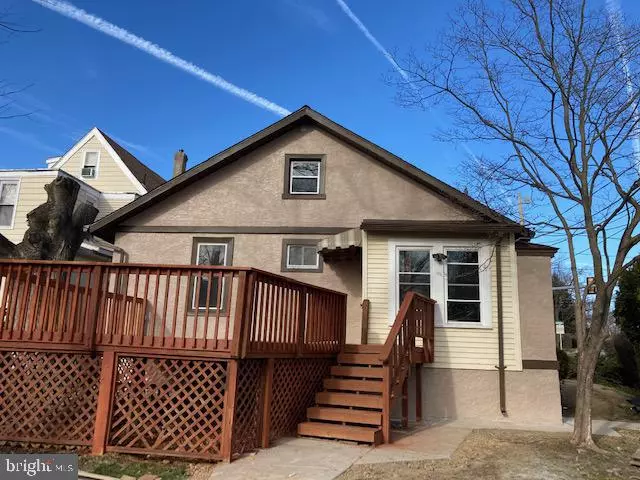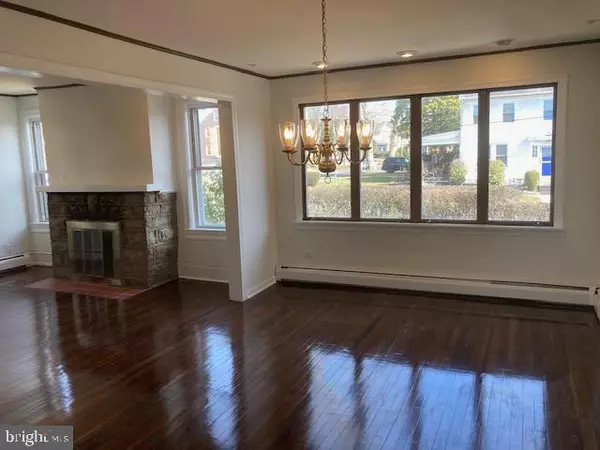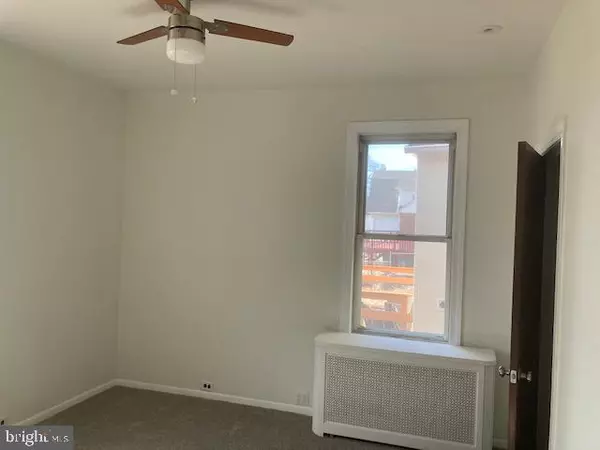$326,000
$330,000
1.2%For more information regarding the value of a property, please contact us for a free consultation.
4 Beds
2 Baths
2,433 SqFt
SOLD DATE : 05/28/2021
Key Details
Sold Price $326,000
Property Type Single Family Home
Sub Type Detached
Listing Status Sold
Purchase Type For Sale
Square Footage 2,433 sqft
Price per Sqft $133
Subdivision Drexel Manor
MLS Listing ID PADE540850
Sold Date 05/28/21
Style Bungalow,Cape Cod
Bedrooms 4
Full Baths 2
HOA Y/N N
Abv Grd Liv Area 2,433
Originating Board BRIGHT
Year Built 1929
Annual Tax Amount $7,211
Tax Year 2021
Lot Size 9,000 Sqft
Acres 0.21
Lot Dimensions 67.26 x 152 irregular
Property Description
Newly renovated with modern and tasteful updates. Enjoy your new expansive living space in this modified cape. The beauty of hardwoods and inlay flooring are eye catching as are the rich dark color of the living room and dining floors. Beauty and durability abound within this attractive kitchen of stainless steel appliances and granite countertops. Gas fireplace with gas fireplace insert is being installed as soon as it arrives, The bedrooms each have ample closet space, coupled with large room sizes. Many newer updates including a newer roof, new electric panel, updated plumbing and bathrooms. The deck adds so much for outdoor gatherings, much of which has been updated. The clean and fresh basement is ready for your finishing touches to expand into even more living space. Dual sump pumps maintain a dry environment along with the french drain provide a comfortable living area with easy access to outside from the basement through basement door. Get your cars off the road and park two vehicles or more from the driveway on Huey Ave. Theres even room to place a large shed or even a garage as this lot runs behind the adjacent homes.
Location
State PA
County Delaware
Area Upper Darby Twp (10416)
Zoning RESIDENTIAL
Rooms
Other Rooms Living Room, Dining Room, Sitting Room, Bedroom 2, Bedroom 3, Bedroom 4, Kitchen, Bedroom 1, Bathroom 1, Bathroom 2
Basement Full
Main Level Bedrooms 2
Interior
Hot Water Electric
Heating Hot Water
Cooling Central A/C
Flooring Carpet, Ceramic Tile, Hardwood
Fireplaces Number 1
Equipment Built-In Microwave, Built-In Range, Dishwasher, Disposal, Refrigerator, Stainless Steel Appliances
Fireplace Y
Appliance Built-In Microwave, Built-In Range, Dishwasher, Disposal, Refrigerator, Stainless Steel Appliances
Heat Source Natural Gas
Exterior
Garage Spaces 2.0
Water Access N
Accessibility 2+ Access Exits
Total Parking Spaces 2
Garage N
Building
Lot Description Additional Lot(s), Corner
Story 2
Sewer Public Sewer
Water Public
Architectural Style Bungalow, Cape Cod
Level or Stories 2
Additional Building Above Grade, Below Grade
New Construction N
Schools
School District Upper Darby
Others
Senior Community No
Tax ID 16-11-00684-00
Ownership Fee Simple
SqFt Source Estimated
Special Listing Condition Standard
Read Less Info
Want to know what your home might be worth? Contact us for a FREE valuation!

Our team is ready to help you sell your home for the highest possible price ASAP

Bought with Sharon A Barkley • Super Realty Group, LLC

Find out why customers are choosing LPT Realty to meet their real estate needs






