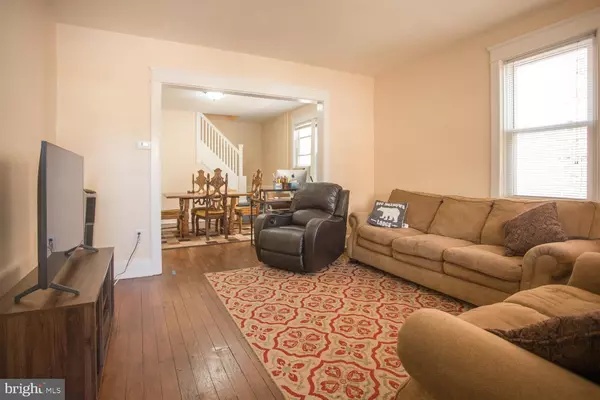$185,000
$199,000
7.0%For more information regarding the value of a property, please contact us for a free consultation.
3 Beds
2 Baths
1,130 SqFt
SOLD DATE : 01/18/2022
Key Details
Sold Price $185,000
Property Type Single Family Home
Sub Type Twin/Semi-Detached
Listing Status Sold
Purchase Type For Sale
Square Footage 1,130 sqft
Price per Sqft $163
Subdivision Bethlemhem City
MLS Listing ID PANH2000404
Sold Date 01/18/22
Style Cape Cod
Bedrooms 3
Full Baths 1
Half Baths 1
HOA Y/N N
Abv Grd Liv Area 1,130
Originating Board BRIGHT
Year Built 1920
Annual Tax Amount $2,670
Tax Year 2021
Lot Size 1,530 Sqft
Acres 0.04
Lot Dimensions 0.00 x 0.00
Property Description
Welcome to 318 E. Laurel Street! This 3 bedroom, 1.5 bath is waiting for you to call it home! Upon arriving you will feel the draw of the front porch where you will envision yourself enjoying a tall glass of Iced Tea in the summer months or hot cocoa in the cooler months. Upon entering the home you will notice the amount of natural light that floods the rooms! Take note of the beautiful stained glass window that graces the living room, it is stunning! This open main floor plan allows for a spacious- open concept. Past the living room you will enter the dining area which leads to the kitchen, the beautiful hardwood floors are simply gorgeous and low maintenance! The kitchen offers plenty of storage space and custom updated tile backsplash. Very gourmet feel- perfect to prepare any meal! The bedrooms are spacious and again, flooded with natural light and the main restroom is updated with beautiful finishes. There is a good size, fully fenced yard- perfect for entertaining or spending time outdoors. Plenty of on street parking!! A mud room for your shoes and coats also is present! The lower level is home to a full laundry room and a finished basement area which is currently being used as an art studio- bring your ideas, this basement offers a lot of opportunities! All of this plus a very convenient location- a swift walk to Liberty High School, Moravian University and only 5 minutes away from Historic Downtown Bethlehem!!! Enjoy the Christmas festivities in December and the MusikFest happenings in August! - close to everything! Call today to make an appointment to see 318 E. Laurel so you can make it your home! Buyer and Buyers agent to verify all information and measurements. Sale of home is contingent upon Seller finding suitable housing.
Location
State PA
County Northampton
Area Bethlehem City (12404)
Zoning RM
Rooms
Basement Fully Finished
Interior
Hot Water Electric
Heating Hot Water
Cooling Window Unit(s)
Heat Source Oil
Exterior
Water Access N
Accessibility None
Garage N
Building
Story 2
Sewer Public Sewer
Water Public
Architectural Style Cape Cod
Level or Stories 2
Additional Building Above Grade, Below Grade
New Construction N
Schools
School District Bethlehem Area
Others
Pets Allowed Y
Senior Community No
Tax ID N6SE4C-13-3-0204
Ownership Fee Simple
SqFt Source Assessor
Acceptable Financing Cash, Conventional, FHA
Listing Terms Cash, Conventional, FHA
Financing Cash,Conventional,FHA
Special Listing Condition Standard
Pets Description No Pet Restrictions
Read Less Info
Want to know what your home might be worth? Contact us for a FREE valuation!

Our team is ready to help you sell your home for the highest possible price ASAP

Bought with Pedro Ramos • Ramos Realty

Find out why customers are choosing LPT Realty to meet their real estate needs






