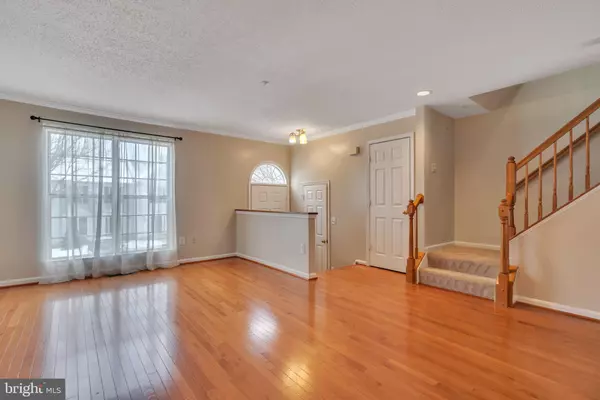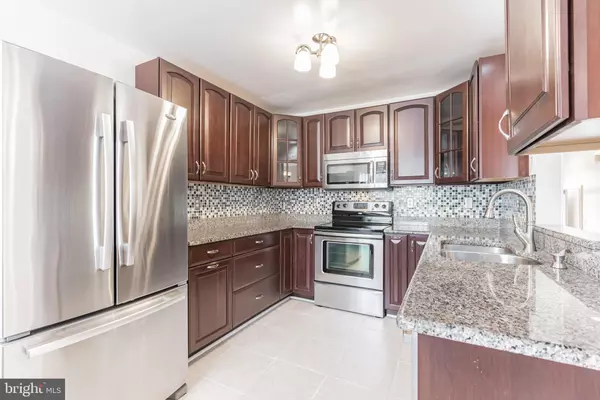$475,500
$449,900
5.7%For more information regarding the value of a property, please contact us for a free consultation.
3 Beds
4 Baths
1,800 SqFt
SOLD DATE : 03/19/2021
Key Details
Sold Price $475,500
Property Type Townhouse
Sub Type Interior Row/Townhouse
Listing Status Sold
Purchase Type For Sale
Square Footage 1,800 sqft
Price per Sqft $264
Subdivision Longmead Crossing
MLS Listing ID MDMC743788
Sold Date 03/19/21
Style Colonial,Side-by-Side
Bedrooms 3
Full Baths 3
Half Baths 1
HOA Fees $68/mo
HOA Y/N Y
Abv Grd Liv Area 1,440
Originating Board BRIGHT
Year Built 1992
Annual Tax Amount $4,114
Tax Year 2021
Lot Size 1,600 Sqft
Acres 0.04
Property Description
OFFERS DUE BY NOON ON WEDNESDAY, FEBRUARY 17TH. Beautiful townhome in the popular Longmead Community. Gorgeous hardwood floors on the main level, brand new carpeting on the upper level, and luxury vinyl tile on the lower level. Kitchen updated with stainless steel appliances, granite countertops, ceramic tile flooring and countertop backsplash, 42 inch cabinets, and granite topped island. Exit to a freshly painted deck on the main level. Primary bedroom with a vaulted ceiling, walk-in closet, private bathroom with a skylight, soaking tub and a shower. Two spacious additional bedrooms on the upper level that share a full bathroom. Recreation room with a cozy gas fireplace, sliding glass doors to a fenced patio, washer/dryer, a third full bathroom, and a door to the garage. Close to the ICC, about a mile to the Glenmont metro station. Community sidewalks lead to parks, tennis courts, and two outdoor swimming pools. Hot water heater and HVAC recently replaced!
Location
State MD
County Montgomery
Zoning PRC
Rooms
Other Rooms Living Room, Dining Room, Primary Bedroom, Bedroom 2, Bedroom 3, Kitchen, Laundry, Recreation Room, Utility Room, Bathroom 2
Basement Daylight, Full, Full, Garage Access, Fully Finished, Heated, Improved, Interior Access, Outside Entrance, Rear Entrance, Walkout Level
Interior
Interior Features Breakfast Area, Attic, Carpet, Ceiling Fan(s), Dining Area, Formal/Separate Dining Room, Kitchen - Eat-In, Kitchen - Island, Kitchen - Gourmet, Primary Bath(s), Soaking Tub, Tub Shower, Walk-in Closet(s), Wood Floors
Hot Water Natural Gas
Heating Forced Air
Cooling Ceiling Fan(s), Central A/C
Flooring Carpet, Hardwood
Fireplaces Number 1
Fireplaces Type Gas/Propane
Equipment Built-In Microwave, Dishwasher, Disposal, Built-In Range, Dryer, Exhaust Fan, Oven/Range - Electric, Refrigerator, Stainless Steel Appliances, Washer, Water Heater
Furnishings No
Fireplace Y
Window Features Double Pane,Energy Efficient
Appliance Built-In Microwave, Dishwasher, Disposal, Built-In Range, Dryer, Exhaust Fan, Oven/Range - Electric, Refrigerator, Stainless Steel Appliances, Washer, Water Heater
Heat Source Natural Gas
Laundry Basement
Exterior
Exterior Feature Deck(s), Patio(s)
Garage Garage - Front Entry, Basement Garage, Garage Door Opener, Inside Access
Garage Spaces 2.0
Fence Wood, Rear
Amenities Available Club House, Common Grounds, Community Center, Jog/Walk Path, Party Room, Pool - Outdoor, Soccer Field, Swimming Pool, Tennis Courts, Tot Lots/Playground
Waterfront N
Water Access N
Accessibility None
Porch Deck(s), Patio(s)
Attached Garage 1
Total Parking Spaces 2
Garage Y
Building
Lot Description Rear Yard
Story 3
Foundation Active Radon Mitigation
Sewer Public Sewer
Water Public
Architectural Style Colonial, Side-by-Side
Level or Stories 3
Additional Building Above Grade, Below Grade
New Construction N
Schools
Elementary Schools Stonegate
Middle Schools William H. Farquhar
High Schools James Hubert Blake
School District Montgomery County Public Schools
Others
Senior Community No
Tax ID 161302929021
Ownership Fee Simple
SqFt Source Assessor
Acceptable Financing Cash, FHA, VA, Conventional
Listing Terms Cash, FHA, VA, Conventional
Financing Cash,FHA,VA,Conventional
Special Listing Condition Standard
Read Less Info
Want to know what your home might be worth? Contact us for a FREE valuation!

Our team is ready to help you sell your home for the highest possible price ASAP

Bought with Regina A Cosley • Century 21 Redwood Realty

Find out why customers are choosing LPT Realty to meet their real estate needs






