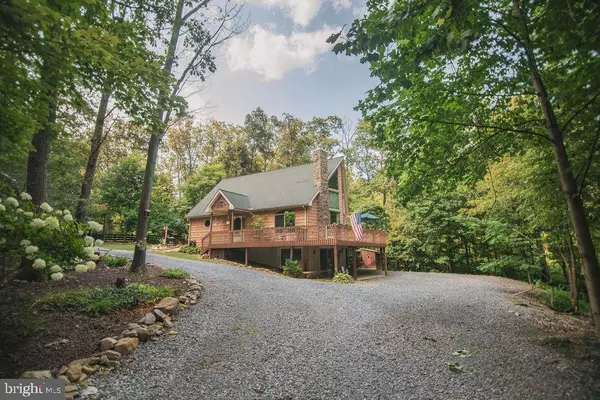$380,000
$379,900
For more information regarding the value of a property, please contact us for a free consultation.
2 Beds
2 Baths
2,037 SqFt
SOLD DATE : 10/29/2021
Key Details
Sold Price $380,000
Property Type Single Family Home
Sub Type Detached
Listing Status Sold
Purchase Type For Sale
Square Footage 2,037 sqft
Price per Sqft $186
Subdivision None Available
MLS Listing ID PACB2002092
Sold Date 10/29/21
Style A-Frame,Loft with Bedrooms,Chalet
Bedrooms 2
Full Baths 2
HOA Y/N N
Abv Grd Liv Area 1,479
Originating Board BRIGHT
Year Built 2007
Annual Tax Amount $4,703
Tax Year 2021
Lot Size 3.600 Acres
Acres 3.6
Property Description
This home is warm, inviting and just draws you in. Enjoy peaceful mornings sipping coffee on the 2nd story porch off the primary bedroom or relax on the wrap around porch overlooking your beautiful pond. All surrounded by your private wooded acreage! Imagine watching the snow fall through the huge windows in the great room while curled up in front of the wood stove. There are custom oak cabinets, granite countertops, hardwood floors, cozy loft area, first floor laundry/mud room. The basement rec room with bar area has french doors that open to the shaded area under the porch. The 1-car attached garage AND 2-car detached garage offer plenty of storage options. Don't miss the great additional finished space above the detached garage - a 1 bedroom, 1 bathroom guest suite/full apartment with an additional 693 sqft of living space awaits! So many wonderful spots throughout this property to enjoy nature all around you. Schedule your private tour today!
Location
State PA
County Cumberland
Area Upper Mifflin Twp (14444)
Zoning R
Rooms
Other Rooms Living Room, Dining Room, Primary Bedroom, Kitchen, Game Room, In-Law/auPair/Suite, Laundry, Loft, Primary Bathroom
Basement Connecting Stairway, Partially Finished, Daylight, Partial, Heated, Improved, Interior Access, Outside Entrance, Walkout Level, Windows
Main Level Bedrooms 1
Interior
Interior Features Dining Area, Combination Dining/Living, Ceiling Fan(s), Entry Level Bedroom, Exposed Beams, Family Room Off Kitchen, Primary Bath(s), WhirlPool/HotTub, Wood Floors, Wood Stove
Hot Water Electric
Heating Heat Pump(s), Wood Burn Stove
Cooling Central A/C, Ceiling Fan(s)
Flooring Carpet, Wood
Fireplaces Number 1
Fireplaces Type Wood
Equipment Microwave, Dishwasher, Disposal, Refrigerator, Icemaker, Oven/Range - Electric
Fireplace Y
Appliance Microwave, Dishwasher, Disposal, Refrigerator, Icemaker, Oven/Range - Electric
Heat Source Electric, Wood
Laundry Has Laundry, Main Floor
Exterior
Exterior Feature Balcony, Patio(s), Porch(es), Wrap Around
Garage Garage Door Opener, Additional Storage Area, Garage - Front Entry, Oversized
Garage Spaces 13.0
Water Access Y
View Pond, Trees/Woods
Roof Type Composite
Accessibility None
Porch Balcony, Patio(s), Porch(es), Wrap Around
Attached Garage 1
Total Parking Spaces 13
Garage Y
Building
Lot Description Trees/Wooded, Backs to Trees, Landscaping, Not In Development, Pond, Private
Story 2
Sewer On Site Septic
Water Well
Architectural Style A-Frame, Loft with Bedrooms, Chalet
Level or Stories 2
Additional Building Above Grade, Below Grade
Structure Type Beamed Ceilings,Dry Wall,Cathedral Ceilings
New Construction N
Schools
High Schools Big Spring
School District Big Spring
Others
Senior Community No
Tax ID 44-06-0041-127
Ownership Fee Simple
SqFt Source Assessor
Security Features Smoke Detector
Special Listing Condition Standard
Read Less Info
Want to know what your home might be worth? Contact us for a FREE valuation!

Our team is ready to help you sell your home for the highest possible price ASAP

Bought with Carrie E Gardner • LUX+

Find out why customers are choosing LPT Realty to meet their real estate needs






