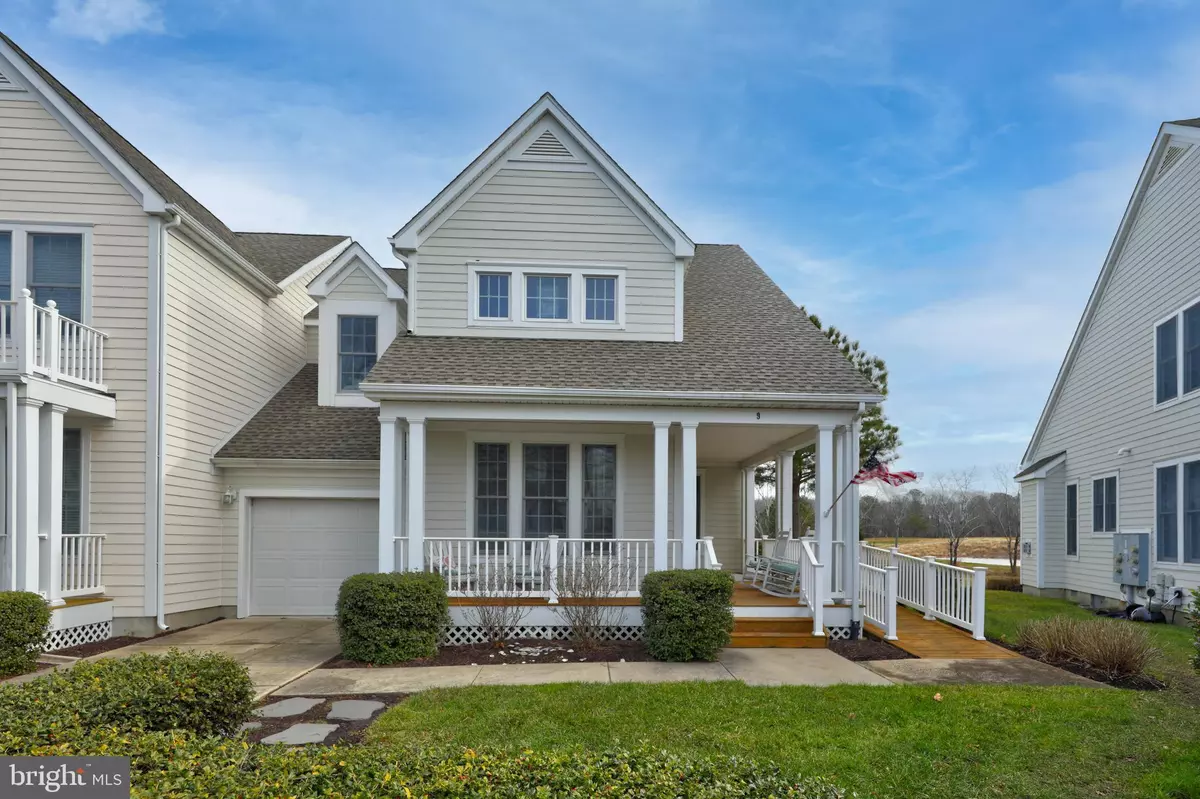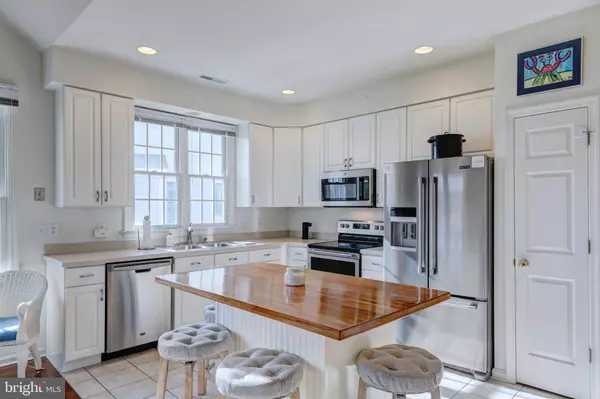$436,000
$425,000
2.6%For more information regarding the value of a property, please contact us for a free consultation.
3 Beds
3 Baths
1,920 SqFt
SOLD DATE : 03/05/2021
Key Details
Sold Price $436,000
Property Type Townhouse
Sub Type End of Row/Townhouse
Listing Status Sold
Purchase Type For Sale
Square Footage 1,920 sqft
Price per Sqft $227
Subdivision Bear Trap
MLS Listing ID DESU176400
Sold Date 03/05/21
Style Coastal,Contemporary
Bedrooms 3
Full Baths 2
Half Baths 1
HOA Fees $510/mo
HOA Y/N Y
Abv Grd Liv Area 1,920
Originating Board BRIGHT
Year Built 2001
Annual Tax Amount $2,397
Tax Year 2020
Lot Size 6,970 Sqft
Acres 0.16
Lot Dimensions 38.00 x 131.00
Property Description
Panoramic golf course views of Bear Trap Dunes are yours in this excellently maintained three bedroom, rare end townhome. From the comfort of the great room, screened-in porch and deck, enjoy the sunrise each morning. In this 1920 square foot home, the two living spaces, guest bath, dining room, and kitchen make entertaining easy and enjoyable. The owner suite is located on the main level while the second floor has two additional guest bedrooms as well as a shared bath. With hardwood and tile flooring, this maintenance-free home is designed to be enjoyed year round. The gas fireplace instantly creates a cozy setting in the off season while the one car garage has space for golf clubs, surfboards, tennis rackets, bikes and so much more. A few upgrades in this well-cared for home are an encapsulation/central dehumidifier system in the crawlspace and new stainless steel appliances. Conveniently, 9 Willow Oak is just a short stroll to the fitness center, tennis courts, pools, beach shuttle stop, driving range, clubhouse, and dining.
Location
State DE
County Sussex
Area Baltimore Hundred (31001)
Zoning TN
Direction West
Rooms
Main Level Bedrooms 1
Interior
Interior Features Carpet, Ceiling Fan(s), Combination Dining/Living, Entry Level Bedroom, Floor Plan - Open, Kitchen - Island, Window Treatments
Hot Water Propane
Heating Heat Pump - Gas BackUp
Cooling Central A/C
Flooring Hardwood, Carpet, Ceramic Tile
Fireplaces Number 1
Fireplaces Type Gas/Propane
Equipment Built-In Microwave, Dishwasher, Dryer - Electric, Exhaust Fan, Oven/Range - Electric, Range Hood, Refrigerator, Stainless Steel Appliances, Washer, Water Heater
Furnishings Partially
Fireplace Y
Window Features Double Hung,Screens
Appliance Built-In Microwave, Dishwasher, Dryer - Electric, Exhaust Fan, Oven/Range - Electric, Range Hood, Refrigerator, Stainless Steel Appliances, Washer, Water Heater
Heat Source Propane - Leased
Laundry Main Floor
Exterior
Exterior Feature Screened, Deck(s)
Garage Garage - Front Entry, Garage Door Opener
Garage Spaces 3.0
Utilities Available Cable TV, Phone Available, Propane, Sewer Available, Water Available
Amenities Available Bar/Lounge, Club House, Common Grounds, Community Center, Fitness Center, Golf Course Membership Available, Meeting Room, Pool - Indoor, Pool - Outdoor, Tennis Courts, Tot Lots/Playground
Waterfront N
Water Access N
View Golf Course
Roof Type Architectural Shingle
Street Surface Black Top
Accessibility Ramp - Main Level
Porch Screened, Deck(s)
Road Frontage City/County
Attached Garage 1
Total Parking Spaces 3
Garage Y
Building
Story 2
Foundation Crawl Space
Sewer Public Sewer
Water Public
Architectural Style Coastal, Contemporary
Level or Stories 2
Additional Building Above Grade, Below Grade
Structure Type Dry Wall,9'+ Ceilings
New Construction N
Schools
Elementary Schools Lord Baltimore
Middle Schools Selbyville
High Schools Sussex Central
School District Indian River
Others
Pets Allowed Y
HOA Fee Include Cable TV,Broadband,Common Area Maintenance,Insurance,Lawn Care Front,Lawn Care Rear,Lawn Care Side,Lawn Maintenance,Management
Senior Community No
Tax ID 134-16.00-1217.00
Ownership Fee Simple
SqFt Source Assessor
Acceptable Financing Cash, Conventional
Listing Terms Cash, Conventional
Financing Cash,Conventional
Special Listing Condition Standard
Pets Description Number Limit
Read Less Info
Want to know what your home might be worth? Contact us for a FREE valuation!

Our team is ready to help you sell your home for the highest possible price ASAP

Bought with Rose Walker • Keller Williams Realty

Find out why customers are choosing LPT Realty to meet their real estate needs






