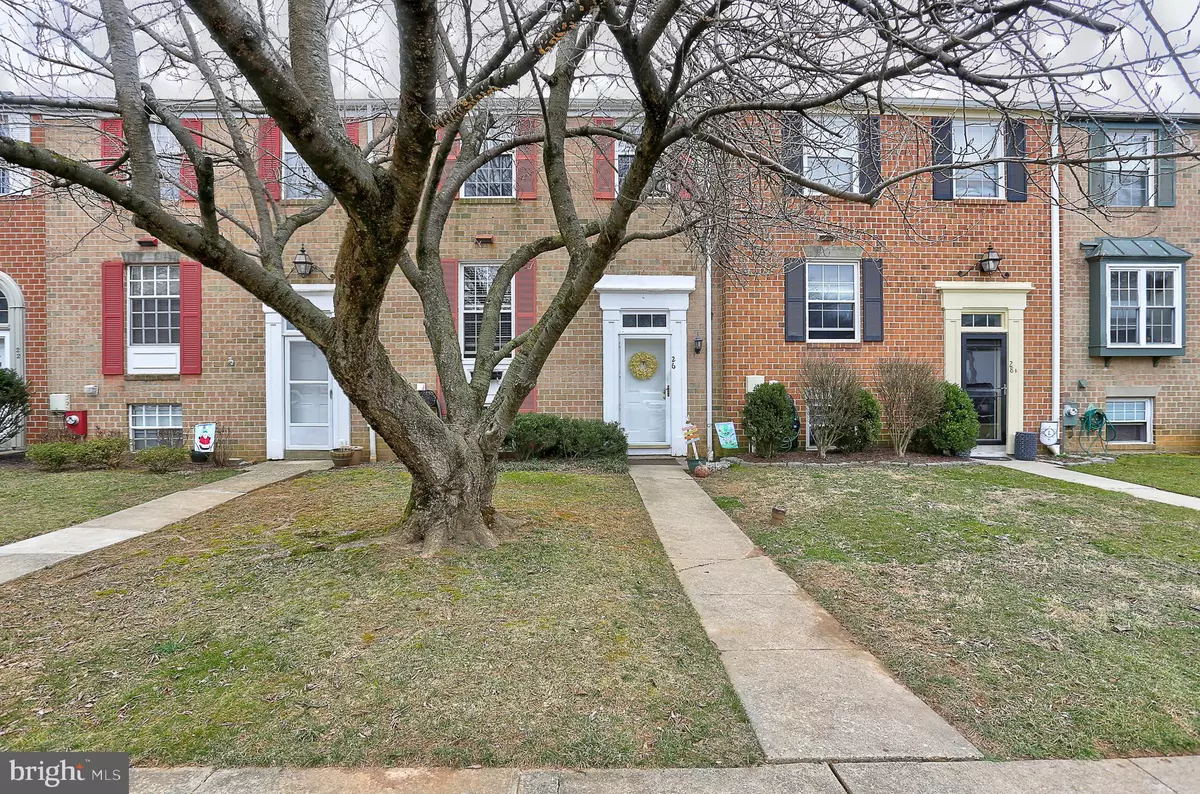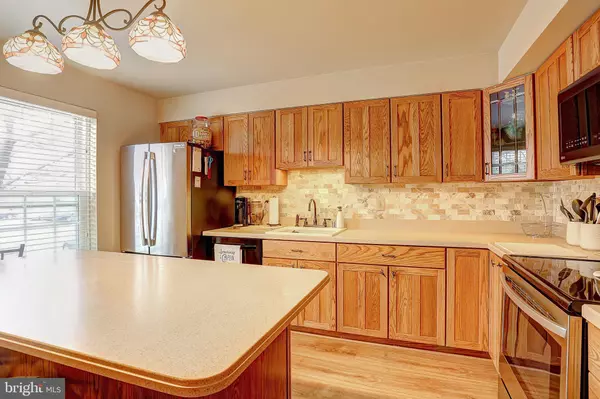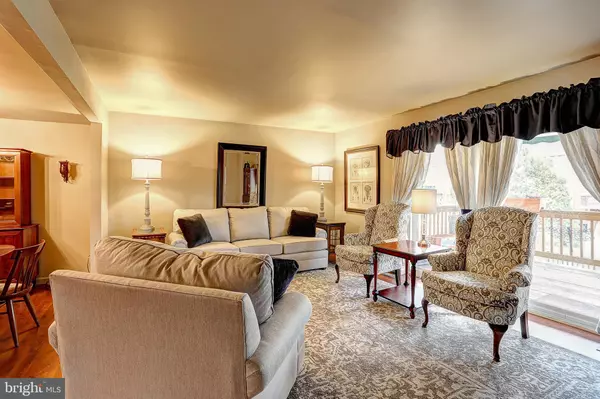$353,000
$350,000
0.9%For more information regarding the value of a property, please contact us for a free consultation.
3 Beds
4 Baths
1,900 SqFt
SOLD DATE : 04/16/2021
Key Details
Sold Price $353,000
Property Type Townhouse
Sub Type Interior Row/Townhouse
Listing Status Sold
Purchase Type For Sale
Square Footage 1,900 sqft
Price per Sqft $185
Subdivision Mays Chapel North
MLS Listing ID MDBC522972
Sold Date 04/16/21
Style Colonial
Bedrooms 3
Full Baths 3
Half Baths 1
HOA Fees $24/mo
HOA Y/N Y
Abv Grd Liv Area 1,520
Originating Board BRIGHT
Year Built 1979
Annual Tax Amount $3,742
Tax Year 2020
Lot Size 1,860 Sqft
Acres 0.04
Property Description
Great 3 bedroom, 3.5 bathroom townhome in sought after Mays Chapel North! Move-in ready with features that include: New and updated (2016-2019): deck, fencing, patio, roof & gutters w/gutter guards, heat pump, hot water heater, kitchen & new flooring. The eat-in kitchen is complete with stainless appliances, kitchen island, and Corian counters. Enter straight out to the deck with awning for those hot, sunny days. Upstairs find the 3 bedrooms, and primary bedroom with a ceiling fan, 2-closets and en-suite bathroom with granite topped vanity. The lower level is fully finished with a wood burning fireplace, potential 4th bedroom, or home office, full bathroom, and also walks out straight to the patio overlooking the fully fenced in backyard, that also backs to the common area. Conveniently located to jump on I-83 to downtown or Hunt Valley and easy access to 695. Close to shopping, restaurants and within walking distance to the Blue Ribbon Pinewood Elementary School. Bring your buyers because this one will not last long!
Location
State MD
County Baltimore
Rooms
Basement Connecting Stairway, Daylight, Full, Fully Finished, Heated, Improved, Interior Access, Outside Entrance, Rear Entrance, Walkout Level
Interior
Interior Features Breakfast Area, Attic, Combination Dining/Living, Dining Area, Floor Plan - Traditional, Kitchen - Eat-In, Kitchen - Table Space, Pantry, Primary Bath(s), Recessed Lighting, Upgraded Countertops, Wood Floors, Kitchen - Island, Ceiling Fan(s)
Hot Water Electric
Heating Heat Pump(s)
Cooling Central A/C, Ceiling Fan(s)
Flooring Hardwood, Carpet
Fireplaces Number 1
Fireplaces Type Fireplace - Glass Doors, Mantel(s), Wood
Equipment Built-In Microwave, Dishwasher, Disposal, Dryer, Oven/Range - Electric, Refrigerator, Stainless Steel Appliances, Washer
Fireplace Y
Appliance Built-In Microwave, Dishwasher, Disposal, Dryer, Oven/Range - Electric, Refrigerator, Stainless Steel Appliances, Washer
Heat Source Electric
Exterior
Exterior Feature Deck(s), Patio(s)
Fence Fully, Wood
Amenities Available Common Grounds
Water Access N
View Garden/Lawn
Roof Type Asphalt
Accessibility None
Porch Deck(s), Patio(s)
Garage N
Building
Lot Description Backs to Trees, Backs - Open Common Area
Story 3
Sewer Public Sewer
Water Public
Architectural Style Colonial
Level or Stories 3
Additional Building Above Grade, Below Grade
Structure Type Dry Wall
New Construction N
Schools
School District Baltimore County Public Schools
Others
HOA Fee Include Common Area Maintenance
Senior Community No
Tax ID 04081700012446
Ownership Fee Simple
SqFt Source Assessor
Special Listing Condition Standard
Read Less Info
Want to know what your home might be worth? Contact us for a FREE valuation!

Our team is ready to help you sell your home for the highest possible price ASAP

Bought with Daniel W Cohen • EXP Realty, LLC

Find out why customers are choosing LPT Realty to meet their real estate needs






