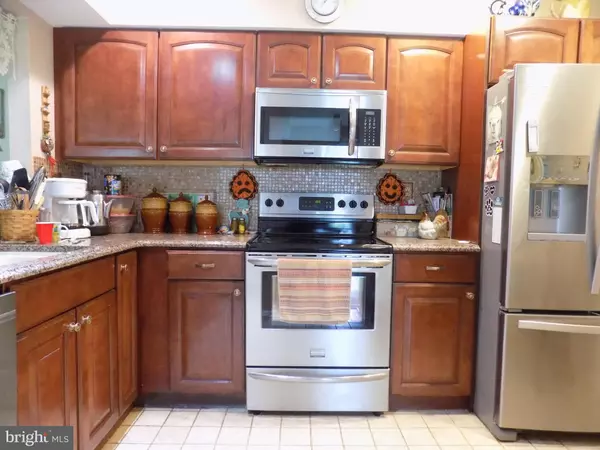$235,000
$235,000
For more information regarding the value of a property, please contact us for a free consultation.
2 Beds
1 Bath
1,072 SqFt
SOLD DATE : 10/29/2021
Key Details
Sold Price $235,000
Property Type Townhouse
Sub Type End of Row/Townhouse
Listing Status Sold
Purchase Type For Sale
Square Footage 1,072 sqft
Price per Sqft $219
Subdivision Stonebridge
MLS Listing ID PABU2007810
Sold Date 10/29/21
Style Traditional
Bedrooms 2
Full Baths 1
HOA Fees $65/qua
HOA Y/N Y
Abv Grd Liv Area 1,072
Originating Board BRIGHT
Year Built 1984
Annual Tax Amount $3,230
Tax Year 2021
Lot Dimensions 23.00 x 90.00
Property Description
Welcome home to 129 Wigton Circle. This rare one floor end unit home is ready for you to make it your own! The open floor plan is inviting and inclusive from the moment you walk in. Enjoy the generous sized living room and dining room with a view of the covered deck and backyard. The recently updated kitchen is attractive and timeless with stainless steal appliances and cherry cabinets. Head down the hallway to the primary bedroom where you'll have plenty of space including a the walk in closet and a custom built in cedar chest under the bay window. The second bedroom is a great flex room to utilize as a bedroom, office, hobby room, guest room etc.. The home also features a laundry and utility room with cabinetry, a newer furnace and newer water heater! There is even more storage on the covered deck to store the outside tools, toys and equipment.
Location
State PA
County Bucks
Area Bedminster Twp (10101)
Zoning R3
Rooms
Other Rooms Living Room, Dining Room, Primary Bedroom, Bedroom 2, Kitchen
Main Level Bedrooms 2
Interior
Interior Features Carpet, Cedar Closet(s), Combination Dining/Living, Floor Plan - Open, Tub Shower, Upgraded Countertops, Walk-in Closet(s)
Hot Water Electric
Heating Heat Pump(s)
Cooling Central A/C
Fireplaces Number 1
Fireplaces Type Gas/Propane
Equipment Built-In Microwave, Dishwasher, Dryer, Oven/Range - Electric, Refrigerator, Stainless Steel Appliances, Washer, Water Heater
Fireplace Y
Window Features Bay/Bow,Sliding
Appliance Built-In Microwave, Dishwasher, Dryer, Oven/Range - Electric, Refrigerator, Stainless Steel Appliances, Washer, Water Heater
Heat Source Electric
Exterior
Exterior Feature Deck(s)
Garage Spaces 2.0
Utilities Available Electric Available, Cable TV Available, Phone Connected
Waterfront N
Water Access N
Accessibility None
Porch Deck(s)
Total Parking Spaces 2
Garage N
Building
Lot Description Cul-de-sac, Rear Yard, SideYard(s)
Story 1
Foundation Slab
Sewer Public Sewer
Water Public
Architectural Style Traditional
Level or Stories 1
Additional Building Above Grade, Below Grade
New Construction N
Schools
School District Pennridge
Others
Pets Allowed Y
HOA Fee Include Snow Removal,Trash,Common Area Maintenance
Senior Community No
Tax ID 01-023-104
Ownership Fee Simple
SqFt Source Assessor
Special Listing Condition Standard
Pets Description Cats OK, Dogs OK
Read Less Info
Want to know what your home might be worth? Contact us for a FREE valuation!

Our team is ready to help you sell your home for the highest possible price ASAP

Bought with Sarah Peters • Keller Williams Real Estate-Doylestown

Find out why customers are choosing LPT Realty to meet their real estate needs






