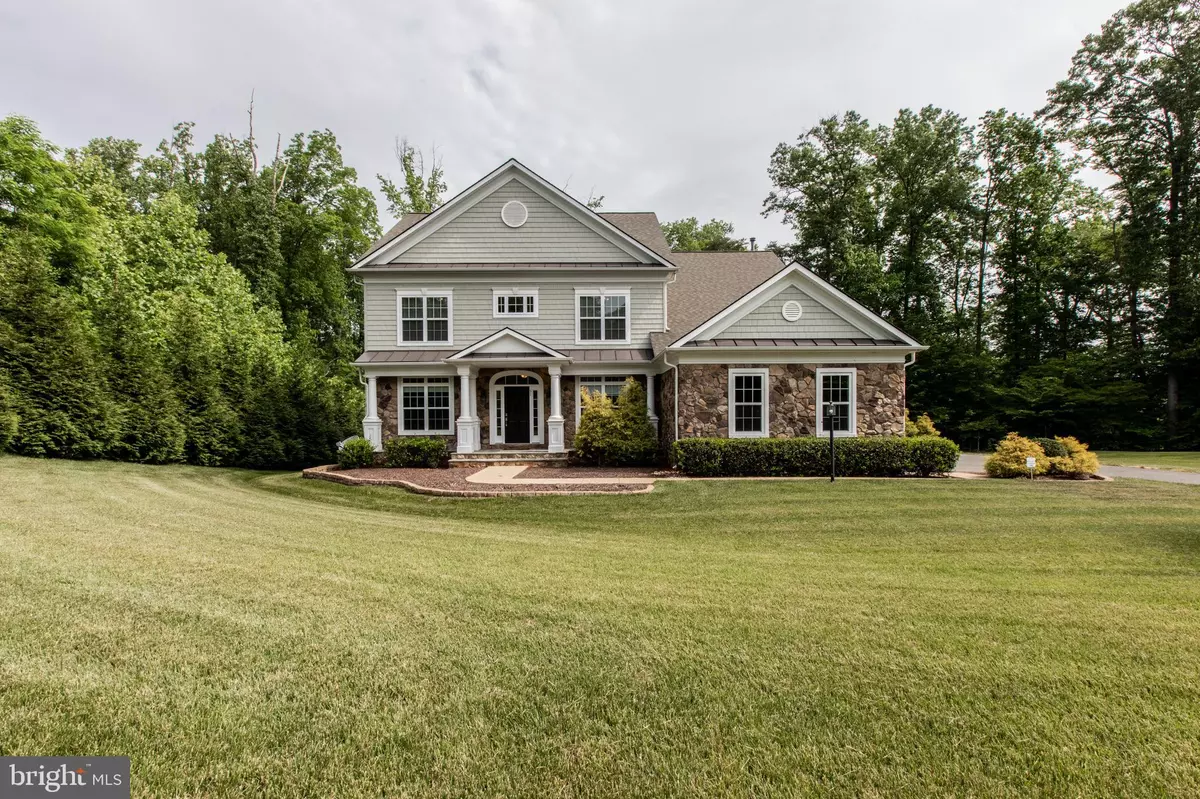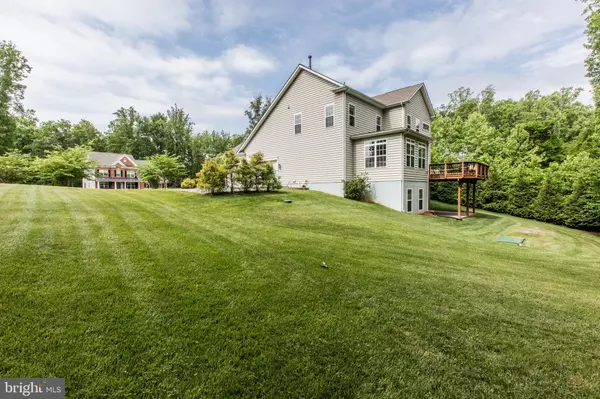$979,000
$989,000
1.0%For more information regarding the value of a property, please contact us for a free consultation.
5 Beds
5 Baths
5,264 SqFt
SOLD DATE : 07/30/2021
Key Details
Sold Price $979,000
Property Type Single Family Home
Sub Type Detached
Listing Status Sold
Purchase Type For Sale
Square Footage 5,264 sqft
Price per Sqft $185
Subdivision Millstone At The Glens
MLS Listing ID VAST232986
Sold Date 07/30/21
Style Traditional
Bedrooms 5
Full Baths 4
Half Baths 1
HOA Fees $74/qua
HOA Y/N Y
Abv Grd Liv Area 4,004
Originating Board BRIGHT
Year Built 2012
Annual Tax Amount $6,069
Tax Year 2020
Lot Size 3.021 Acres
Acres 3.02
Property Description
A wonderful place to call home! Elegantly nestled on a private 3.02 acre mature tree wooded lot . Peacefully sitting next to a creek in the exclusive Millstone At The Glens. Homes in this neighborhood rarely go up for sale. Now is your chance to own this exclusive property. Large Open floor plan flooded with natural light, boasting more than 5,200 square feet on three finished levels. Nine foot ceilings on all three levels with recessed lighting, crown, base and architectural molding throughout the main level. Custom window treatments, Installed 20K Generac standby generator, huge three car side load garage, three extra 120 volt outlets with a 240 volt outlet in the garage with capacity to charge electric vehicles... and thats just a few of the upgrades! From the time you enter the front door, you are blown away by the shear amount of space on the main level. The main level is stunning with solid oak flooring, coffered ceilings, an amazing bumped out sun room with large format ceramic tiles off the kitchen. Picturesque wood deck off sunroom with windows everywhere your eye can see. A stone front fireplace is the back drop for a spacious living room off the gourmet kitchen, featuring quartz counter tops, glass tile back splash , double oven, cook top, up and down kitchen cabinet lighting, great kitchen island with breakfast bar, stainless steel appliances and new Bosch dishwasher. Working from home is a breeze with an office/ den right at the entrance and a secondary library that can be used for a second office, yoga room, guest bedroom, meditation room or just about anything your mind can come up with. A perfect home for entertaining with a large dining room off the main entrance and kitchen. The entire property has been wired with new fiber optic surround sound/ceiling speaker system with HEOS amps on all three levels. New araknis home network featuring eight ethernet ports and two indoor wireless access points with speeds up to 1750 Mbps. And thats not all! The upper level features four spacious bedrooms and three full baths. The large owners suite with sitting area has enough room for just about any style of furniture, featuring two large walk in closets. The owners bath is your own personal spa, with a gigantic ceramic tile shower and an oversized soaking tub draped by a picture window that will make you feel like you are in heaven. Two large his and her vanities on either side of the owners bath. The walk out lower level is spacious with tons of storage, generous windows and recessed lighting. There is a fifth bedroom and a full bath on the lower level. A very nice rear paver patio is just beyond the lower level door, directly below the large deck above it, which provides excellent shade. The paver patio is private and backs to a mature tree line. This home has it all! Excellent wooded lot with great cleared yard space in the front, back and side. Excellent curb appeal that is sure to wow you from your first glance. This home will make you believe in love at first sight. Truly a magnificent home that definitely wont last long. Get there today!
Location
State VA
County Stafford
Zoning A1
Rooms
Other Rooms Dining Room, Bedroom 2, Bedroom 3, Bedroom 4, Bedroom 5, Kitchen, Family Room, Library, Bedroom 1, Sun/Florida Room, Office, Recreation Room, Storage Room, Bathroom 1, Bathroom 2, Bathroom 3
Basement Full
Interior
Interior Features Floor Plan - Open, Family Room Off Kitchen, Formal/Separate Dining Room, Kitchen - Eat-In, Kitchen - Gourmet, Kitchen - Island, Pantry, Soaking Tub, Store/Office, Upgraded Countertops, Walk-in Closet(s), Window Treatments, Wood Floors, Ceiling Fan(s), Carpet
Hot Water Natural Gas
Heating Central
Cooling Central A/C
Fireplaces Number 1
Fireplaces Type Gas/Propane, Stone
Equipment Built-In Microwave, Cooktop, Dishwasher, Icemaker, Oven - Double, Oven - Self Cleaning, Refrigerator, Stainless Steel Appliances
Fireplace Y
Appliance Built-In Microwave, Cooktop, Dishwasher, Icemaker, Oven - Double, Oven - Self Cleaning, Refrigerator, Stainless Steel Appliances
Heat Source Natural Gas
Laundry Upper Floor
Exterior
Garage Garage - Side Entry
Garage Spaces 3.0
Waterfront N
Water Access N
View Creek/Stream
Accessibility None
Attached Garage 3
Total Parking Spaces 3
Garage Y
Building
Story 3
Sewer Septic = # of BR
Water Public
Architectural Style Traditional
Level or Stories 3
Additional Building Above Grade, Below Grade
New Construction N
Schools
School District Stafford County Public Schools
Others
Senior Community No
Tax ID 27-Q- - -3
Ownership Fee Simple
SqFt Source Assessor
Security Features Electric Alarm
Special Listing Condition Standard
Read Less Info
Want to know what your home might be worth? Contact us for a FREE valuation!

Our team is ready to help you sell your home for the highest possible price ASAP

Bought with Stephanie S Crist • Redfin Corporation

Find out why customers are choosing LPT Realty to meet their real estate needs






