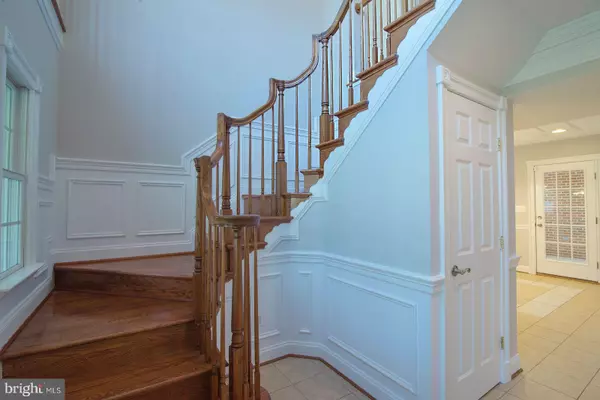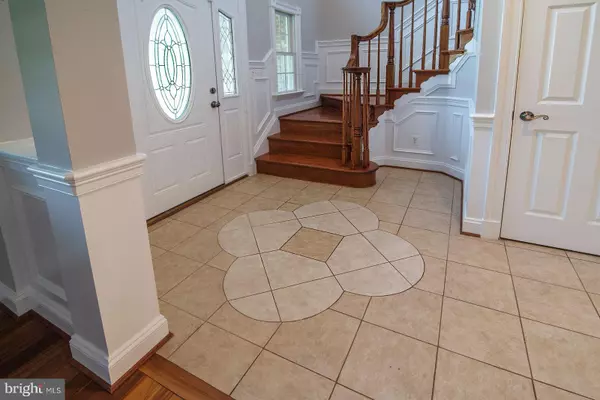$750,000
$775,000
3.2%For more information regarding the value of a property, please contact us for a free consultation.
4 Beds
4 Baths
2,996 SqFt
SOLD DATE : 10/04/2022
Key Details
Sold Price $750,000
Property Type Single Family Home
Sub Type Detached
Listing Status Sold
Purchase Type For Sale
Square Footage 2,996 sqft
Price per Sqft $250
Subdivision Twin Oaks
MLS Listing ID VAFX2086768
Sold Date 10/04/22
Style Colonial
Bedrooms 4
Full Baths 4
HOA Y/N N
Abv Grd Liv Area 2,996
Originating Board BRIGHT
Year Built 2011
Annual Tax Amount $6,776
Tax Year 2022
Lot Size 0.459 Acres
Acres 0.46
Property Description
LOCATION, LOCATION...Beautiful Colonial with Brick on All 4 Sides..Almost 1/2 Acre....4 Bedrooms, 4 Full Baths with 4th Spacious Main Level Bedroom. Hardwood Floors Throughout...Living Room, Gourmet Kitchen Has 42 inch Cabinets, Granite counters and Large Dining Area, Study or 5th Bedroom, Separate laundry Room, Enclosed Sunroom is Attached to the Oversied 2 Car garage. Oversized Primary Bedroom has a Wet Bar, and 3 Huge CLosets, Primary Bath has Jacuzzi Tub, Separate Shower, Granite Top Vanity Top, and 2 Linen Closets. There are 2 Additonal Primary Sized Bedrooms, 2 Full Baths, and Loft/ Office Area. Patio, Huge Level Backyard, 2 Sheds......Walk to Large Community Park at the End of the Street.....Minutes to Metro, Mount Vernon Park, Old Town Alexandria, Shopping, Restaurants........NO HOA.
Location
State VA
County Fairfax
Zoning 120
Rooms
Other Rooms Living Room, Kitchen, Study, Sun/Florida Room, Laundry
Main Level Bedrooms 1
Interior
Interior Features Chair Railings, Crown Moldings, Entry Level Bedroom, Floor Plan - Traditional, Kitchen - Eat-In, Kitchen - Gourmet, Kitchen - Table Space, Recessed Lighting, Soaking Tub, Stall Shower, Upgraded Countertops, Walk-in Closet(s), Wood Floors
Hot Water Electric
Heating Forced Air
Cooling Central A/C
Flooring Hardwood
Equipment Built-In Microwave, Dishwasher, Disposal, Dryer, Extra Refrigerator/Freezer, Refrigerator, Stove, Washer
Appliance Built-In Microwave, Dishwasher, Disposal, Dryer, Extra Refrigerator/Freezer, Refrigerator, Stove, Washer
Heat Source Electric
Laundry Main Floor
Exterior
Garage Garage - Rear Entry, Garage Door Opener
Garage Spaces 2.0
Waterfront N
Water Access N
Accessibility Level Entry - Main
Attached Garage 2
Total Parking Spaces 2
Garage Y
Building
Lot Description Level, No Thru Street
Story 2
Foundation Concrete Perimeter
Sewer Public Sewer
Water Public
Architectural Style Colonial
Level or Stories 2
Additional Building Above Grade, Below Grade
Structure Type 2 Story Ceilings
New Construction N
Schools
Elementary Schools Woodley Hills
Middle Schools Whitman
High Schools Mount Vernon
School District Fairfax County Public Schools
Others
Senior Community No
Tax ID 1101 12 0023
Ownership Fee Simple
SqFt Source Assessor
Special Listing Condition Standard
Read Less Info
Want to know what your home might be worth? Contact us for a FREE valuation!

Our team is ready to help you sell your home for the highest possible price ASAP

Bought with Loula Ayoub • Samson Properties

Find out why customers are choosing LPT Realty to meet their real estate needs






