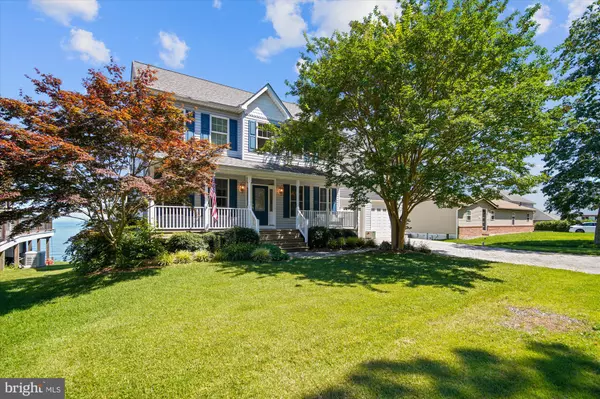$950,000
$1,177,000
19.3%For more information regarding the value of a property, please contact us for a free consultation.
5 Beds
5 Baths
3,950 SqFt
SOLD DATE : 10/31/2022
Key Details
Sold Price $950,000
Property Type Single Family Home
Sub Type Detached
Listing Status Sold
Purchase Type For Sale
Square Footage 3,950 sqft
Price per Sqft $240
Subdivision Drum Point
MLS Listing ID MDCA2007420
Sold Date 10/31/22
Style Colonial,Craftsman
Bedrooms 5
Full Baths 4
Half Baths 1
HOA Fees $14/ann
HOA Y/N Y
Abv Grd Liv Area 2,950
Originating Board BRIGHT
Year Built 2003
Annual Tax Amount $6,092
Tax Year 2021
Lot Size 10,720 Sqft
Acres 0.25
Property Description
Imagine waking up to these beautiful panoramic view every morning?? Exceptional views that can't be beat of the Chesapeake Bay await you from every window! Two story custom Duradek decking with glass railings span the back of the house with captivating views!! Custom built steps take you to the beach where you can enjoy all of what southern MD has to offer-Boating, Fishing , Crabbing , Kayaking and a community boat ramp all at your finger tips. The interior open design offers outstanding views through out this custom built home. The gourmet kitchen offers Silestone counters, breakfast bar, hardwood floors with a custom Bay window that offers amazing views. The upstairs Primary suite has wall to wall windows to take in the morning sunrise over the Bay also includes huge walk-in closet, soaking Jacuzzi tub, separate shower and double vanity. Above the Garage is a separate guest quarters/2nd master suite with Full bath and walk-in closet all with Bayviews. The lower level offers a recreation room, bar/2nd kitchen w/granite counters, full bath, and bedroom -all with amazing Chesapeake Bay views. Property also includes new roof w/in 2years with 130 mph wind rated shingles, new heating system gas and heat pump w/in 3years, Andersen windows a doors and solid wood interior doors. Leading to the private beach area is the Lifetime custom Rock Stone Revetment system with armored beach rock erosion at footer base- A 200k product. All this await you just over an hour from Annapolis, Washington D C and International airports. .Just minutes form Historic Solomon's Island and all it has to offer. Truly one of a kind waterfront retreat and a must see property!!
Location
State MD
County Calvert
Zoning R
Rooms
Basement Daylight, Full, Fully Finished, Full, Heated, Outside Entrance, Interior Access, Rear Entrance, Improved
Interior
Interior Features 2nd Kitchen, Bar, Breakfast Area, Built-Ins, Carpet, Chair Railings, Ceiling Fan(s), Crown Moldings, Dining Area, Formal/Separate Dining Room, Kitchen - Eat-In, Floor Plan - Open, Kitchen - Gourmet
Hot Water Electric
Heating Heat Pump(s)
Cooling Central A/C, Ceiling Fan(s)
Flooring Ceramic Tile, Carpet, Hardwood
Fireplaces Type Gas/Propane
Equipment Built-In Microwave, Cooktop, Dryer, Dryer - Electric, Exhaust Fan, Icemaker, Microwave, Washer, Water Conditioner - Owned, Water Heater
Fireplace Y
Window Features Bay/Bow,Double Pane,Double Hung,Energy Efficient,Insulated,Screens,Sliding,Transom,Vinyl Clad,Atrium
Appliance Built-In Microwave, Cooktop, Dryer, Dryer - Electric, Exhaust Fan, Icemaker, Microwave, Washer, Water Conditioner - Owned, Water Heater
Heat Source Electric
Laundry Main Floor
Exterior
Exterior Feature Balconies- Multiple, Balcony, Deck(s), Porch(es)
Garage Garage Door Opener, Garage - Front Entry
Garage Spaces 2.0
Utilities Available Cable TV
Amenities Available Beach, Boat Ramp
Waterfront Description Sandy Beach
Water Access Y
Water Access Desc Canoe/Kayak,Fishing Allowed,Private Access,Sail,Swimming Allowed,Waterski/Wakeboard,Boat - Powered
View Panoramic, Water, Bay
Roof Type Architectural Shingle
Accessibility None
Porch Balconies- Multiple, Balcony, Deck(s), Porch(es)
Attached Garage 2
Total Parking Spaces 2
Garage Y
Building
Lot Description Landscaping, Rear Yard
Story 3.5
Foundation Block
Sewer Private Septic Tank, On Site Septic
Water Conditioner, Well
Architectural Style Colonial, Craftsman
Level or Stories 3.5
Additional Building Above Grade, Below Grade
Structure Type 9'+ Ceilings,2 Story Ceilings
New Construction N
Schools
Elementary Schools Dowell
Middle Schools Mill Creek
High Schools Patuxent
School District Calvert County Public Schools
Others
HOA Fee Include Water
Senior Community No
Tax ID 0501066889
Ownership Fee Simple
SqFt Source Assessor
Special Listing Condition Standard
Read Less Info
Want to know what your home might be worth? Contact us for a FREE valuation!

Our team is ready to help you sell your home for the highest possible price ASAP

Bought with Gloria Shuler • Coldwell Banker Realty

Find out why customers are choosing LPT Realty to meet their real estate needs






