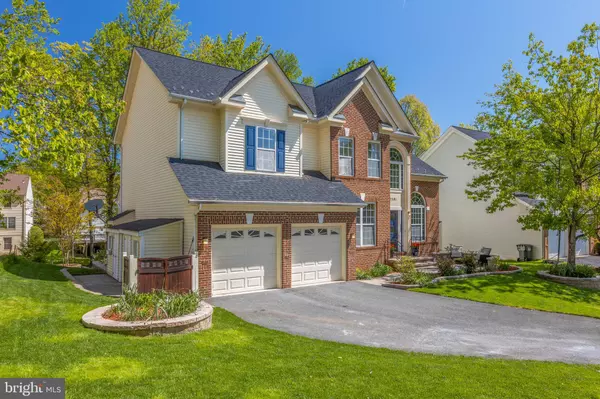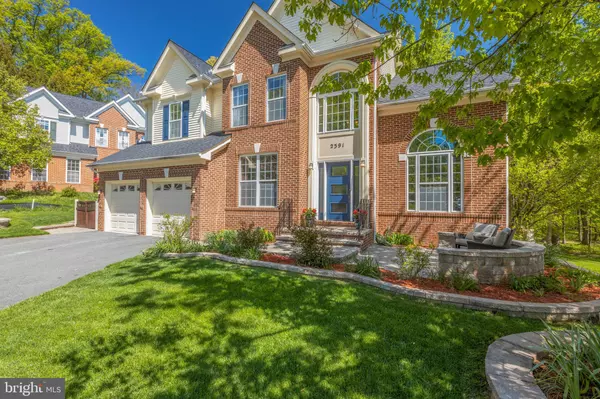$1,275,000
$1,199,000
6.3%For more information regarding the value of a property, please contact us for a free consultation.
5 Beds
4 Baths
4,219 SqFt
SOLD DATE : 06/15/2021
Key Details
Sold Price $1,275,000
Property Type Single Family Home
Sub Type Detached
Listing Status Sold
Purchase Type For Sale
Square Footage 4,219 sqft
Price per Sqft $302
Subdivision Shreve Hill
MLS Listing ID VAFX1195288
Sold Date 06/15/21
Style Colonial
Bedrooms 5
Full Baths 3
Half Baths 1
HOA Fees $100/qua
HOA Y/N Y
Abv Grd Liv Area 2,869
Originating Board BRIGHT
Year Built 1998
Annual Tax Amount $10,975
Tax Year 2020
Lot Size 8,964 Sqft
Acres 0.21
Property Description
OPEN HOUSE CANCELLED MAY 16th Must see! 5 bedrooms Gorgeous single-family home, meticulously maintained in the heart of Dunn Loring nestled on a private wooded cul-de-sac. The upgrades in this home are endless from the inside to the outside--no details have been spared. Starting with the exterior, this stunning home has a brick front, 2 car garage, 2 built-in storage sheds on the side of the home, NEW roof (Nov 2020), gutter guards, upgraded front door with keyless entry, stone patio, stone flower beds, inground sprinkler system, and extensive professional landscaping. The renovated interior features include: An open floor plan with over 4200 square feet of living space, hardwood floors, fresh paint and carpeting, fully renovated bathrooms, upgraded 5-panel doors, Craftsman trim and millwork, palladium windows, iron balusters on the stairwell, a large mudroom with tons of built-in storage, a light-filled study on the main level, Stunning formal dining room opens to the formal living room, Open kitchen to family room with slate surround gas fireplace, Gourmet Kitchen with walk-in pantry, upgraded stainless appliances including 2 dishwashers, granite countertops, cherry cabinets, a gorgeous backsplash and built-in storage hutch perfect for displaying glasses and bottles. Light-filled 4 season sunroom equipt with A/C and heat vent and a beautiful Nana wall that fully opens to the kitchen and attached outdoor grill deck. The upstairs is complete with 4 bedrooms, an ensuite bath, laundry room with storage, spacious walk-in closets, built-ins, and a luxurious owner's bathroom with spa-like features that include: heated tile floors, a digital steam shower with remote, body jets, heated bench, upgraded vanities, and custom storage. Fully finished walkout basement includes: 5th bedroom with dual closets, A full bath that has heated tile, A billiards area with custom shelving, A wet bar area with granite countertops, An exercise area, A large craft workspace and closet, The main living area has an electric fireplace with gorgeous wood surround and in-ceiling speakers, The storage area has a custom sliding barn door. The backyard is beautifully landscaped with stone surround and mature trees and a large wood deck. Smart Home technology includes WiFi-enabled programmable light switches and thermostat. Just minutes to Tysons Corner, The town of Vienna, The Mosaic District, INOVA Hospital, Rt 66 and the Beltway. 1 mile from the Dunn Loring Metro.
Location
State VA
County Fairfax
Zoning 303
Rooms
Other Rooms Living Room, Dining Room, Primary Bedroom, Bedroom 2, Bedroom 3, Bedroom 4, Bedroom 5, Kitchen, Family Room, Basement, Foyer, Study, Sun/Florida Room, Laundry, Mud Room, Bathroom 2, Primary Bathroom, Full Bath, Half Bath
Basement Fully Finished, Walkout Level, Windows, Sump Pump
Interior
Interior Features Breakfast Area, Built-Ins, Carpet, Ceiling Fan(s), Combination Dining/Living, Crown Moldings, Family Room Off Kitchen, Floor Plan - Open, Kitchen - Gourmet, Kitchen - Island, Pantry, Recessed Lighting, Sprinkler System, Wainscotting, Walk-in Closet(s), Wet/Dry Bar, Window Treatments, Wood Floors, Stall Shower, Primary Bath(s), Upgraded Countertops
Hot Water 60+ Gallon Tank
Heating Forced Air
Cooling Central A/C, Ceiling Fan(s), Programmable Thermostat
Flooring Hardwood, Ceramic Tile, Carpet
Fireplaces Number 1
Fireplaces Type Fireplace - Glass Doors, Gas/Propane
Equipment Built-In Microwave, Oven/Range - Gas, Range Hood, Dishwasher, Disposal, Dryer - Front Loading, Microwave, Refrigerator, Stainless Steel Appliances, Washer - Front Loading
Fireplace Y
Appliance Built-In Microwave, Oven/Range - Gas, Range Hood, Dishwasher, Disposal, Dryer - Front Loading, Microwave, Refrigerator, Stainless Steel Appliances, Washer - Front Loading
Heat Source Natural Gas
Laundry Upper Floor
Exterior
Exterior Feature Patio(s), Deck(s)
Garage Garage Door Opener
Garage Spaces 2.0
Water Access N
Roof Type Shingle
Accessibility None
Porch Patio(s), Deck(s)
Attached Garage 2
Total Parking Spaces 2
Garage Y
Building
Story 3
Sewer Public Sewer
Water Public
Architectural Style Colonial
Level or Stories 3
Additional Building Above Grade, Below Grade
New Construction N
Schools
Elementary Schools Stenwood
Middle Schools Kilmer
High Schools Marshall
School District Fairfax County Public Schools
Others
HOA Fee Include Common Area Maintenance,Snow Removal,Trash
Senior Community No
Tax ID 0394 45 0009
Ownership Fee Simple
SqFt Source Assessor
Special Listing Condition Standard
Read Less Info
Want to know what your home might be worth? Contact us for a FREE valuation!

Our team is ready to help you sell your home for the highest possible price ASAP

Bought with Tam Nguyen • William G. Buck & Assoc., Inc.

Find out why customers are choosing LPT Realty to meet their real estate needs






