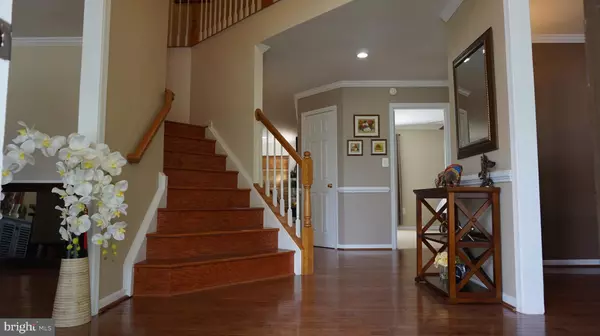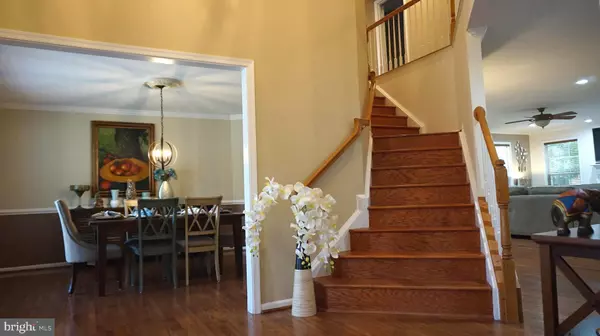$645,000
$659,900
2.3%For more information regarding the value of a property, please contact us for a free consultation.
6 Beds
4 Baths
4,476 SqFt
SOLD DATE : 09/01/2022
Key Details
Sold Price $645,000
Property Type Single Family Home
Sub Type Detached
Listing Status Sold
Purchase Type For Sale
Square Footage 4,476 sqft
Price per Sqft $144
Subdivision St Georges Estates
MLS Listing ID VAST2013326
Sold Date 09/01/22
Style Traditional
Bedrooms 6
Full Baths 4
HOA Fees $29/ann
HOA Y/N Y
Abv Grd Liv Area 2,984
Originating Board BRIGHT
Year Built 2004
Annual Tax Amount $3,651
Tax Year 2021
Lot Size 0.271 Acres
Acres 0.27
Property Description
This is a fantastic home with lots of living space. The kitchen was upgraded with granite counter tops which includes the large center island with a recently installed brand new refrigerator. The main level of the home comes with hardwood flooring throughout a full bath with upgraded vanity, sink and faucet.
The main level includes a large guest bedroom with private access to the bathroom. Additionally located on the main level are the laundry room, formal dining, and an office with a wall to wall built in bookcase. The main level also boasts a large family room with a gas log fireplace. When you enter the home you see a large two story foyer with an oak rail staircase, to the right is the office and to the left is the formal dining. The top level has four large bedrooms. The main bedroom is large with a completely upgraded bath room with two separate vanities, granite tops and upgraded faucets. The main bath comes with custom ceramic tile stand up shower surround and a separate garden tub. The lower level offers a fully finished walkout basement with ceramic tile floors and a nice wet bar with granite countertops and cabinet space. The six bedroom in the basement comes with a closet and small window (no ingress or egress). The basement is open for recreational activities and also includes a separate living room or media room. The basement also includes a utility room with storage space. The exterior of the home shows really well with a beautiful lawn, nicely landscaped, fully fenced back yard and a fantastic stamped concrete patio. Additional information: Two laundry rooms, one on the main level and basement. The dual zone HVAC system on the top level was replaced with a heat pump in 2016. The main level has central air conditioning and gas heat. The water heater was replaced in 2020.
Location
State VA
County Stafford
Zoning R1
Rooms
Basement Outside Entrance, Full, Walkout Stairs, Fully Finished
Main Level Bedrooms 1
Interior
Interior Features Family Room Off Kitchen, Kitchen - Island, Dining Area
Hot Water Natural Gas
Heating Forced Air
Cooling Central A/C
Fireplaces Number 1
Fireplace Y
Heat Source Natural Gas
Exterior
Garage Garage - Front Entry
Garage Spaces 2.0
Fence Rear, Privacy
Waterfront N
Water Access N
Accessibility None
Attached Garage 2
Total Parking Spaces 2
Garage Y
Building
Story 3
Foundation Permanent
Sewer Public Sewer
Water Public
Architectural Style Traditional
Level or Stories 3
Additional Building Above Grade, Below Grade
New Construction N
Schools
School District Stafford County Public Schools
Others
Senior Community No
Tax ID 19K 5 341
Ownership Fee Simple
SqFt Source Assessor
Special Listing Condition Standard
Read Less Info
Want to know what your home might be worth? Contact us for a FREE valuation!

Our team is ready to help you sell your home for the highest possible price ASAP

Bought with Bettina Grein • Grein Group LLC

Find out why customers are choosing LPT Realty to meet their real estate needs






