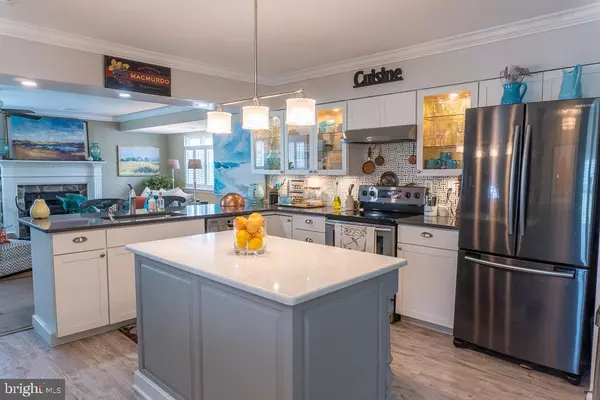$266,503
$235,000
13.4%For more information regarding the value of a property, please contact us for a free consultation.
2 Beds
2 Baths
1,515 SqFt
SOLD DATE : 08/30/2021
Key Details
Sold Price $266,503
Property Type Condo
Sub Type Condo/Co-op
Listing Status Sold
Purchase Type For Sale
Square Footage 1,515 sqft
Price per Sqft $175
Subdivision Stonebridge
MLS Listing ID PABU2001602
Sold Date 08/30/21
Style Unit/Flat
Bedrooms 2
Full Baths 2
Condo Fees $135/mo
HOA Y/N N
Abv Grd Liv Area 1,515
Originating Board BRIGHT
Year Built 1985
Annual Tax Amount $3,162
Tax Year 2020
Lot Dimensions 0.00 x 0.00
Property Description
Be sure to check out the 3D Virtual Tour! UPGRADES GALORE! Magnificent 2 Bedroom, 2 bathroom, 2ND FLOOR END-UNIT in STONEBRIDGE ESTATES with 1 car attached garage. Open floor plan. Gorgeous kitchen boasts quartz countertops, large center island with pendant light, white wood cabinets with glass doors and cabinet lighting, stainless steel appliances, recessed LED lighting and crown molding. There is also a large breakfast bar with two stools for those quick meals on the go. LOADS OF SPACE. You have many options with a formal living room with wood burning fireplace, crown molding and a ceiling fan. There is also a HUGE (24 x 14) Great room with separate dining area that features vaulted ceilings, ceiling fan and plenty of windows that allows natural light to pour in. Sliding glass door leads to a private covered balcony overlooking the scenic landscaping. This is a great place to relax or entertain. The master bedroom offers a wonderful new master bathroom. It is complete with subway tile shower, wainscoting, crown molding, tile floors and newer vanity with brushed nickel fixtures. The 2nd bedroom, convenient laundry area and another full bathroom complete the level. There is a sliding barn door to the 2nd full bathroom. This bathroom features subway tile shower, wainscoting, newer vanity and toilet. Plantation shutter window treatments throughout. Enjoy the low maintenance way of living. Association fee covers lawn care, snow removal and trash. Extra amenities include tennis courts and a playground. PREMIUM LOCATION on a culdesac. Home is situated in the rear of the community and has a driveway with 1 car garage. Great side yard and back yard with plenty of grass, trees and landscaping. A special place to call home. This one wont last. Call today for your private tour.
Location
State PA
County Bucks
Area Bedminster Twp (10101)
Zoning R3
Rooms
Other Rooms Living Room, Bedroom 2, Kitchen, Bedroom 1, Great Room
Main Level Bedrooms 2
Interior
Interior Features Breakfast Area, Bar, Crown Moldings, Floor Plan - Open, Recessed Lighting, Upgraded Countertops, Window Treatments
Hot Water Electric
Heating Heat Pump - Electric BackUp
Cooling Central A/C
Flooring Carpet, Ceramic Tile, Wood
Fireplaces Number 1
Equipment Stainless Steel Appliances
Fireplace Y
Appliance Stainless Steel Appliances
Heat Source Electric
Laundry Main Floor
Exterior
Garage Garage - Front Entry
Garage Spaces 1.0
Amenities Available Tennis Courts, Tot Lots/Playground, Common Grounds
Waterfront N
Water Access N
Roof Type Shingle
Accessibility None
Attached Garage 1
Total Parking Spaces 1
Garage Y
Building
Lot Description Backs - Open Common Area, Cul-de-sac, Level, Front Yard, SideYard(s)
Story 1
Unit Features Garden 1 - 4 Floors
Sewer Public Sewer
Water Public
Architectural Style Unit/Flat
Level or Stories 1
Additional Building Above Grade, Below Grade
New Construction N
Schools
School District Pennridge
Others
Pets Allowed N
HOA Fee Include Lawn Maintenance,Snow Removal,Trash
Senior Community No
Tax ID 01-023-080-002-212
Ownership Condominium
Special Listing Condition Standard
Read Less Info
Want to know what your home might be worth? Contact us for a FREE valuation!

Our team is ready to help you sell your home for the highest possible price ASAP

Bought with Lori A McGoldrick • Keller Williams Real Estate-Doylestown

Find out why customers are choosing LPT Realty to meet their real estate needs






