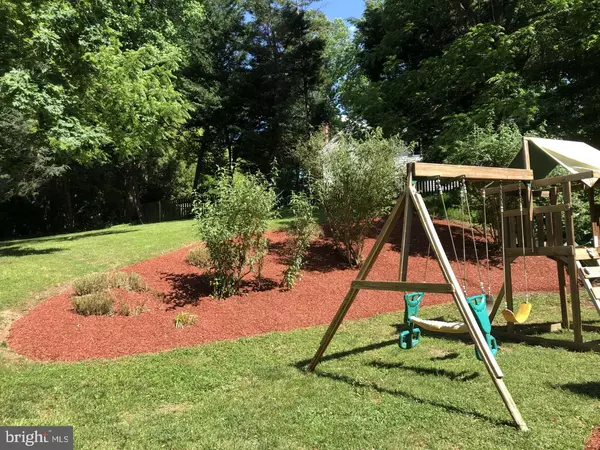$680,000
$740,000
8.1%For more information regarding the value of a property, please contact us for a free consultation.
6 Beds
5 Baths
2,859 SqFt
SOLD DATE : 07/29/2022
Key Details
Sold Price $680,000
Property Type Single Family Home
Sub Type Detached
Listing Status Sold
Purchase Type For Sale
Square Footage 2,859 sqft
Price per Sqft $237
Subdivision Harris Estates
MLS Listing ID MDPG2044574
Sold Date 07/29/22
Style Ranch/Rambler
Bedrooms 6
Full Baths 5
HOA Y/N N
Abv Grd Liv Area 2,859
Originating Board BRIGHT
Year Built 1994
Annual Tax Amount $8,371
Tax Year 2022
Lot Size 14.190 Acres
Acres 14.19
Property Description
SOLD AS-IS***6300 SQFT WELL BUILT CUSTOM ALL BRICK RAMBLER***6 BDRMS 5 BATHS***ONE LEVEL IN-LAW APARTMENT***FAMILY & LIVING RM LEADING TO FRESHLY STAINED WRAP-AROUND SUNDECK WITH VIEW***FRESHLY PAINTED FAMILY ROOM W/CATHEDRAL CEILINGS & PELLET STOVE ***UPGRADED KITCHEN W/CHERRY CABNETS & JENNAIR COOKTOP***WALL OVEN/MICROWAVE TO BE REPLACED AT SETTLEMENT OR ALLOWANCE***FRESHLY PAINTED MASTER BDRM W/MARBLED BATH / JACUZZI & SEPERATE SHOWER***2ND MASTER BDRM W/FULL BATH & SKYLIGHT ON 1ST FLOOR***LARGE 1ST FLOOR OFFICE***WALK-OUT BASEMENT FINISHED IN 2020 INCLUDES IN-LAW APARTMENT W/LR, 2 BDRMS, BATH, FULL KITCHEN, SEPERATE ENTRANCE & PARKING***BSMT ALSO HAS AN AU-PAIR APT W/KITCHENETTE, LR, BR & BATH***HIP ROOF & FRONT BRICK PATIO***14+ ACRES WITH SCENIC CREEK***NEW ROOF 2016***NEW STEEL FENCE 2019***IN-GROUND SPINKLER SYSTEM & $10K SECURITY SYSTEM WILL CONVEY AS-IS***LANDSCAPING INCLUDES LARGE BUTTERFLY BUSHES FOR ENOYABLE BUTTERFLY VIEWING***
ADDITIONAL 8.3 ACRES (LOT 2) ADJOINING PROPERTY MAY BE PURCHASED FROM DIFFERENT OWNER***HAS FOREST CONSERVATION PLAN TO REDUCE TAXES***BUYER TO ASSUME CURRENT AGREEMENT THROUGH 2025 OR DO A NEW APPLICATION WHICH WILL BE GOOD FOR 15 YEARS***FOREST SERVICE MANAGER SAYS EASY TO DO & WILL WALK BUYER THROUGH IT FOR SETTLEMENT.
Location
State MD
County Prince Georges
Zoning RE
Rooms
Basement Connecting Stairway, Fully Finished, Outside Entrance, Walkout Level, Windows, Daylight, Partial
Main Level Bedrooms 3
Interior
Interior Features 2nd Kitchen, Kitchen - Island, Kitchen - Gourmet, Kitchenette, Skylight(s), Upgraded Countertops, Water Treat System, Wood Floors, Wood Stove
Hot Water Electric
Heating Hot Water, Wood Burn Stove, Radiant
Cooling Central A/C, Multi Units
Flooring Hardwood
Fireplaces Number 1
Fireplaces Type Free Standing, Flue for Stove, Metal
Equipment Built-In Microwave, Cooktop - Down Draft, Dishwasher, Disposal, Dryer, Exhaust Fan, Extra Refrigerator/Freezer, Icemaker, Indoor Grill, Oven - Single, Refrigerator, Washer, Water Conditioner - Owned, Water Heater
Fireplace Y
Appliance Built-In Microwave, Cooktop - Down Draft, Dishwasher, Disposal, Dryer, Exhaust Fan, Extra Refrigerator/Freezer, Icemaker, Indoor Grill, Oven - Single, Refrigerator, Washer, Water Conditioner - Owned, Water Heater
Heat Source Oil
Laundry Basement, Main Floor
Exterior
Garage Garage - Front Entry, Garage Door Opener, Oversized
Garage Spaces 10.0
Fence Rear
Waterfront N
Water Access N
Roof Type Architectural Shingle
Accessibility Other
Attached Garage 2
Total Parking Spaces 10
Garage Y
Building
Lot Description Backs to Trees, Private, Stream/Creek, Trees/Wooded
Story 2
Foundation Block
Sewer Private Septic Tank
Water Well
Architectural Style Ranch/Rambler
Level or Stories 2
Additional Building Above Grade, Below Grade
New Construction N
Schools
School District Prince George'S County Public Schools
Others
Senior Community No
Tax ID 17112969996
Ownership Fee Simple
SqFt Source Assessor
Security Features Exterior Cameras,Motion Detectors,Security System
Acceptable Financing Conventional
Listing Terms Conventional
Financing Conventional
Special Listing Condition Standard
Read Less Info
Want to know what your home might be worth? Contact us for a FREE valuation!

Our team is ready to help you sell your home for the highest possible price ASAP

Bought with Richard P Harrington • RE/MAX Executive

Find out why customers are choosing LPT Realty to meet their real estate needs






