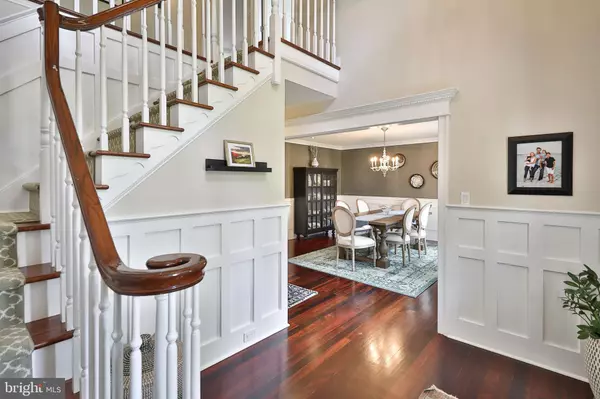$955,000
$925,000
3.2%For more information regarding the value of a property, please contact us for a free consultation.
4 Beds
4 Baths
4,548 SqFt
SOLD DATE : 10/28/2022
Key Details
Sold Price $955,000
Property Type Single Family Home
Sub Type Detached
Listing Status Sold
Purchase Type For Sale
Square Footage 4,548 sqft
Price per Sqft $209
Subdivision None Available
MLS Listing ID PAMC2050888
Sold Date 10/28/22
Style Colonial
Bedrooms 4
Full Baths 3
Half Baths 1
HOA Y/N N
Abv Grd Liv Area 3,748
Originating Board BRIGHT
Year Built 1990
Annual Tax Amount $8,540
Tax Year 2022
Lot Size 0.531 Acres
Acres 0.53
Lot Dimensions 81.00 x 0.00
Property Description
When you have a listing with an address on a street called “Whitney” Drive, who better to turn to then the Queen herself: Whitney Houston of course. I don’t know if Whitney can answer the question “Where Do Broken Hearts Go?” but I am suspect back to the MLS after they’ve lost the winning bid to secure this Blue Bell beauty. So, if “Saving All My Love for You” aptly describes your feelings for this home, then schedule your showing… NOW! Only one lucky Buyer can secure this beautiful abode that many others will want to call HOME. This restored, stylish and current Colonial (on a quiet cul-de-sac) offers nearly 3800 SQ FT of living space NOT including the finished basement. The exquisite curb appeal doesn’t lie, and it’s only the beginning of the rapid heartbeats you’ll experience as you get closer to the front door. Gleaming hardwood flooring, lighting ripped from every Restoration Hardware magazine and an enviable color palette throughout are only a few of the highlights. The Dining Room is swoon worthy, the Kitchen will be the envy amongst your friends, and the Family Room easily checks that “let’s all watch a movie together” box. Clean, neutral, and WELL MAINTAINED. Second floor is host to an expansive Owner’s Suite with a HUGE walk-in closet and bath. Three additional, well-appointed bedrooms all share a hall bath with tub-shower. Additional living space can be enjoyed in the lower level with extra room and a full bath for overnight guests. with its’ walk-out access and the cutest kitchenette EVER, this extra space might result in your outlaws staying longer than intended, but I digress. Premier location within top ranked Wissahickon schools, proximity to shopping and restaurants, minutes from Wentz Run Park to enjoy the walking trails, swings and those Concerts Under the Stars are only a few of the reasons why you’ll want to put this HOME on the top of your list. Schedule YOUR showing TODAY!
Location
State PA
County Montgomery
Area Whitpain Twp (10666)
Zoning R1
Rooms
Other Rooms Living Room, Dining Room, Primary Bedroom, Bedroom 2, Bedroom 3, Kitchen, Family Room, Bedroom 1, Other
Basement Full
Interior
Interior Features Primary Bath(s), Skylight(s), Ceiling Fan(s), 2nd Kitchen, Kitchen - Eat-In
Hot Water Natural Gas
Cooling Central A/C
Fireplaces Number 2
Equipment Oven - Double, Dishwasher
Fireplace Y
Appliance Oven - Double, Dishwasher
Heat Source Natural Gas
Laundry Main Floor
Exterior
Exterior Feature Deck(s)
Garage Garage - Side Entry, Garage Door Opener, Inside Access
Garage Spaces 2.0
Water Access N
Accessibility None
Porch Deck(s)
Attached Garage 2
Total Parking Spaces 2
Garage Y
Building
Lot Description Front Yard, Rear Yard, SideYard(s)
Story 2
Foundation Concrete Perimeter
Sewer Public Sewer
Water Public
Architectural Style Colonial
Level or Stories 2
Additional Building Above Grade, Below Grade
New Construction N
Schools
Elementary Schools Stony Creek
Middle Schools Wissahickon
High Schools Wissahickon Senior
School District Wissahickon
Others
Senior Community No
Tax ID 66-00-08351-124
Ownership Fee Simple
SqFt Source Assessor
Acceptable Financing Conventional
Listing Terms Conventional
Financing Conventional
Special Listing Condition Standard
Read Less Info
Want to know what your home might be worth? Contact us for a FREE valuation!

Our team is ready to help you sell your home for the highest possible price ASAP

Bought with Heidi A Kulp-Heckler • Compass RE

Find out why customers are choosing LPT Realty to meet their real estate needs






