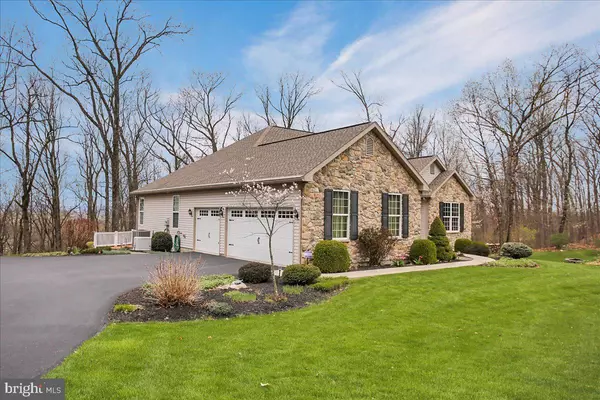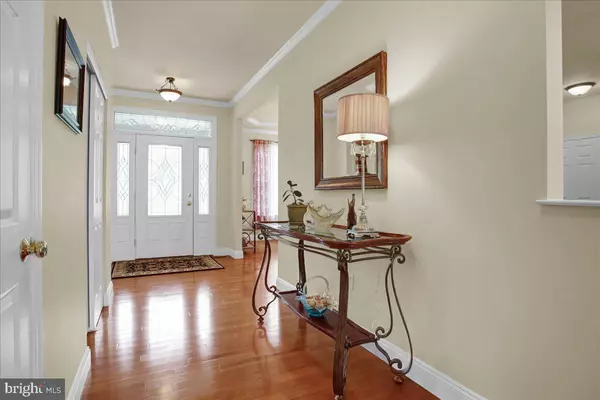$581,000
$529,900
9.6%For more information regarding the value of a property, please contact us for a free consultation.
4 Beds
4 Baths
3,792 SqFt
SOLD DATE : 05/27/2022
Key Details
Sold Price $581,000
Property Type Single Family Home
Sub Type Detached
Listing Status Sold
Purchase Type For Sale
Square Footage 3,792 sqft
Price per Sqft $153
Subdivision None Available
MLS Listing ID PABK2014574
Sold Date 05/27/22
Style Ranch/Rambler
Bedrooms 4
Full Baths 2
Half Baths 2
HOA Y/N N
Abv Grd Liv Area 2,268
Originating Board BRIGHT
Year Built 2009
Annual Tax Amount $8,831
Tax Year 2022
Lot Size 4.650 Acres
Acres 4.65
Lot Dimensions 0.00 x 0.00
Property Description
OFFER DEADLINE 4/25/22 @ 5PM. You won't want to miss this! Charming stone front rancher overlooking wooded setting. Enjoy the view out front from your favorite seating on the paver patio. Once inside you'll find an attractive open floorplan, impeccably maintained featuring 9' ceilings throughout. The open foyer offers hardwood flooring and closets for storage. The home's formal dining room features include a tray ceiling, chair rail and crown moldings . . . and plenty of room to share a meal with friends or family. The kitchen is open and spacious featuring a maple shade 48" cabinetry w/crown molding and a pantry for additional food storage. Other features include an oversized SS sink, electric smooth top range (propane avail in the home), built-in microwave, granite counters, island with pendant lighting, some peninsula seating as well as space for breakfast area seating- great entertaining space. The deck is accessible from the dining area and is 11.8x22.8 in size w/retractable awning. It is composite plank w/vinyl railing (maint-free). The great room is large and open to the kitchen area and features a fireplace and windows overlooking the woods. The laundry is conveniently located off the kitchen and includes built-ins for storage. The primary bedroom features a walk-in closet and its own bath complete w/jet tub, tile stall shower, double vanity and tile floor. There are two other bedrooms on the opposite side of the home with walk-in closets, one is being used as an office. There is also an additional main floor bath and powder room. On the lower level you'll find 1524 sf of finished living space - could be great for additional living quarters and offers a huge rec room area with french doors to 20x12 patio, a large bedroom and half bath. There is a workshop with additional electric panel, a utility room and two storage rooms. The home has central vac. There is a whole house generator - automatically starts in the event of a power outage. There is a wood boiler connected to the main heating system that can be used in place of propane if desired. Owner uses wood timbered from the property for fuel. Currently there is approx 2 yrs of cut wood available to run the boiler. The garage is oversized 29x20 and features a workbench, cabinet storage and a sink. There is also a small pond on the property stocked with fish.
Location
State PA
County Berks
Area Rockland Twp (10275)
Zoning EFFECTIVE AG PRESERVATION
Direction East
Rooms
Other Rooms Dining Room, Primary Bedroom, Bedroom 2, Bedroom 3, Bedroom 4, Kitchen, Foyer, Great Room, Laundry, Recreation Room, Storage Room, Utility Room, Workshop, Media Room, Bathroom 2, Primary Bathroom, Half Bath
Basement Poured Concrete, Rear Entrance, Interior Access, Heated, Fully Finished, Daylight, Full, Connecting Stairway, Space For Rooms
Main Level Bedrooms 3
Interior
Interior Features Built-Ins, Carpet, Ceiling Fan(s), Central Vacuum, Chair Railings, Crown Moldings, Entry Level Bedroom, Family Room Off Kitchen, Floor Plan - Open, Formal/Separate Dining Room, Kitchen - Gourmet, Kitchen - Island, Kitchen - Table Space, Pantry, Primary Bath(s), Recessed Lighting, Stain/Lead Glass, Stall Shower, Tub Shower, Upgraded Countertops, Walk-in Closet(s), Water Treat System, WhirlPool/HotTub, Wood Floors, Wood Stove
Hot Water Propane, Wood
Heating Forced Air
Cooling Central A/C
Flooring Ceramic Tile, Carpet, Hardwood, Laminate Plank
Fireplaces Number 1
Fireplaces Type Gas/Propane
Equipment Built-In Microwave, Central Vacuum, Dishwasher, Dryer, Oven - Self Cleaning, Oven/Range - Electric, Refrigerator, Washer, Washer - Front Loading, Water Heater
Furnishings No
Fireplace Y
Appliance Built-In Microwave, Central Vacuum, Dishwasher, Dryer, Oven - Self Cleaning, Oven/Range - Electric, Refrigerator, Washer, Washer - Front Loading, Water Heater
Heat Source Propane - Owned, Wood
Laundry Main Floor
Exterior
Exterior Feature Deck(s), Patio(s)
Garage Garage - Side Entry
Garage Spaces 9.0
Utilities Available Cable TV, Electric Available, Propane, Water Available
Water Access N
View Trees/Woods
Roof Type Architectural Shingle
Accessibility Level Entry - Main
Porch Deck(s), Patio(s)
Attached Garage 3
Total Parking Spaces 9
Garage Y
Building
Lot Description Backs to Trees, Landscaping, Partly Wooded, Pond, Private, Rear Yard, Road Frontage, Rural, SideYard(s)
Story 2
Foundation Concrete Perimeter, Permanent
Sewer On Site Septic
Water Well
Architectural Style Ranch/Rambler
Level or Stories 2
Additional Building Above Grade, Below Grade
Structure Type Dry Wall
New Construction N
Schools
Elementary Schools District-Topton
Middle Schools Brandywine Heights
High Schools Brandywine Heights
School District Brandywine Heights Area
Others
Senior Community No
Tax ID 75-5462-00-14-9094
Ownership Fee Simple
SqFt Source Assessor
Acceptable Financing Cash, Conventional
Horse Property N
Listing Terms Cash, Conventional
Financing Cash,Conventional
Special Listing Condition Standard
Read Less Info
Want to know what your home might be worth? Contact us for a FREE valuation!

Our team is ready to help you sell your home for the highest possible price ASAP

Bought with Clair E McKoy • Iron Valley Real Estate of Berks

Find out why customers are choosing LPT Realty to meet their real estate needs






