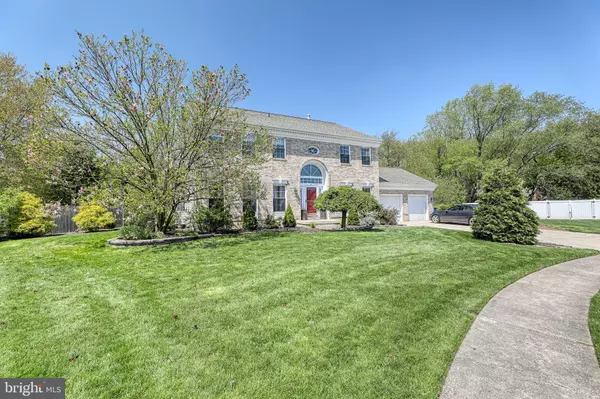$530,000
$515,000
2.9%For more information regarding the value of a property, please contact us for a free consultation.
4 Beds
3 Baths
2,395 SqFt
SOLD DATE : 06/11/2021
Key Details
Sold Price $530,000
Property Type Single Family Home
Sub Type Detached
Listing Status Sold
Purchase Type For Sale
Square Footage 2,395 sqft
Price per Sqft $221
Subdivision Hainesport Chase
MLS Listing ID NJBL395742
Sold Date 06/11/21
Style Colonial
Bedrooms 4
Full Baths 2
Half Baths 1
HOA Y/N N
Abv Grd Liv Area 2,395
Originating Board BRIGHT
Year Built 1991
Annual Tax Amount $8,650
Tax Year 2020
Lot Size 0.532 Acres
Acres 0.53
Lot Dimensions 79.00 x IRR
Property Description
Set on a quiet cul-de-sac in the desirable Hainesport Chase development this beautiful brick front home has too many upgrades to list. Upon entering, you'll be amazed at all the natural light that fills the soaring 2 story foyer. To your right is an office, complete with double door entry. To the left is a sizable formal living room. Crown molding punctuates the 9' high ceilings. Walk through the custom cased opening to the formal dining room. Crown molding, chair rail and a bow window lend a gracious touch. The gourmet eat in kitchen is huge, and is newly updated throughout. The brand new granite counters and luxury vinyl plank flooring complement a variety of decors. The oversized stainless sink and stainless appliances offer practical panache (the oven has convection!). And check out the large center island with stunning new high end lighting -- perfect for food prep or spending time with family. Includes an abundance of cabinets, a built in wine rack, plus a bow window and 2 skylights to bring the outdoors in. The powder room is completely redone with quartz counters, shiplap walls and high end lighting and accessories. The Family Room is sunny and bright and includes a brick wood burning fireplace with crown molding. The upgrades continue upstairs, too! The hall bath is updated with premium quartzite natural stone counters, lighting and accessories. Double sinks make it easy for everyone to get ready. Spacious doesn't even begin to describe the primary bedroom. It's HUGE and includes striking architectural details like a curved wall and 2 walk in closets. And when it's relaxation you need - head to the primary bedroom bath. Completely remodeled, the master bath is a true sanctuary. The oversized slipper bathtub is just the thing for unwinding at the end of the day. The vanity features double sinks and gorgeous Carrera marble counters. New lighting and wood look premium tile floor add a timeless touch. The stand up shower is brand new....and never used! Includes a separate water closet and an apothecary cabinet for extra storage. The 3 additional bedrooms upstairs are all airy and bright. The full unfinished basement is LARGE...and full of possibilities. Need more storage? No problem. The expanded 2 car garage has got you covered. Plus, there's an extra gravel parking area to the right of the driveway -- perfect for boat, RV, etc. A nature lover's delight, the large fenced backyard backs to a tree farm. Beautiful mature specimen tees and plantings dot the landscape. There are loads of room for gardening, playing with the the family and pets -- even putting in a pool. For more outdoor fun, head to the community park located within the development or Long Bridge Park, which is about a 5-minute drive. Home is located just minutes from Routes 38 and 295, shopping centers and dining. Includes sprinkler system and security system. No HOA!
Location
State NJ
County Burlington
Area Hainesport Twp (20316)
Zoning SFR
Rooms
Other Rooms Living Room, Dining Room, Primary Bedroom, Bedroom 2, Bedroom 3, Bedroom 4, Kitchen, Family Room, Office
Basement Full
Interior
Interior Features Attic, Chair Railings, Crown Moldings, Family Room Off Kitchen, Formal/Separate Dining Room, Kitchen - Gourmet, Kitchen - Island, Pantry, Primary Bath(s), Sprinkler System, Stall Shower, Walk-in Closet(s), Wine Storage
Hot Water Natural Gas
Heating Forced Air
Cooling Central A/C
Fireplaces Number 1
Fireplaces Type Brick, Wood
Equipment Dishwasher, Disposal
Fireplace Y
Appliance Dishwasher, Disposal
Heat Source Natural Gas
Exterior
Garage Garage - Front Entry
Garage Spaces 4.0
Fence Wood
Waterfront N
Water Access N
View Trees/Woods
Accessibility None
Attached Garage 2
Total Parking Spaces 4
Garage Y
Building
Story 2
Sewer Public Sewer
Water Public
Architectural Style Colonial
Level or Stories 2
Additional Building Above Grade, Below Grade
New Construction N
Schools
School District Hainesport Township Public Schools
Others
Senior Community No
Tax ID 16-00114 07-00008
Ownership Fee Simple
SqFt Source Estimated
Acceptable Financing Cash, Conventional, FHA, VA
Listing Terms Cash, Conventional, FHA, VA
Financing Cash,Conventional,FHA,VA
Special Listing Condition Standard
Read Less Info
Want to know what your home might be worth? Contact us for a FREE valuation!

Our team is ready to help you sell your home for the highest possible price ASAP

Bought with Marc Geller • BHHS Fox & Roach-Princeton Junction

Find out why customers are choosing LPT Realty to meet their real estate needs






