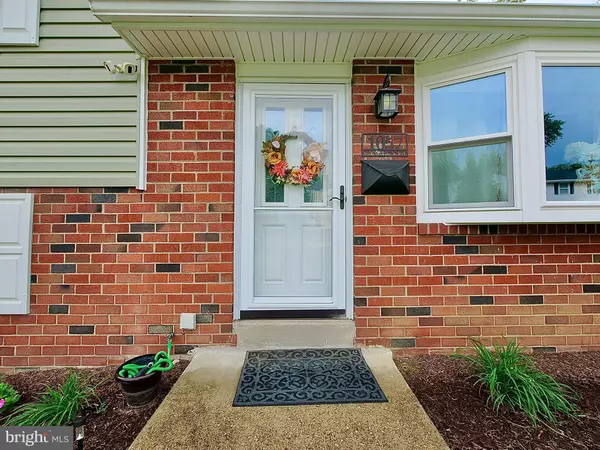$360,000
$319,999
12.5%For more information regarding the value of a property, please contact us for a free consultation.
3 Beds
2 Baths
1,460 SqFt
SOLD DATE : 10/21/2022
Key Details
Sold Price $360,000
Property Type Single Family Home
Sub Type Detached
Listing Status Sold
Purchase Type For Sale
Square Footage 1,460 sqft
Price per Sqft $246
Subdivision None Available
MLS Listing ID PADE2033342
Sold Date 10/21/22
Style Colonial,Split Level
Bedrooms 3
Full Baths 1
Half Baths 1
HOA Y/N N
Abv Grd Liv Area 1,460
Originating Board BRIGHT
Year Built 1957
Annual Tax Amount $7,310
Tax Year 2022
Lot Size 7,841 Sqft
Acres 0.18
Lot Dimensions 99.90 x 100.00
Property Description
Welcome Home to this charming split-level in Swarthmore, Ridley Township located in a desirable cul-de-sac. This 3-bedroom, 1.5-bathroom home has been well maintained and tastefully updated. Move right in and enjoy new flooring throughout, a new gas fireplace in the living room, updated full bathroom and all new windows. Included in the upgrades are a brand new bay window in the living room, sliding glass door in dining room, new vinyl siding, new privacy fencing and a four year young roof! Schedule a showing today!
*Open House on 9/10 has been cancelled* Multiple Offers Received - Best and final due tonight by 9pm!
Location
State PA
County Delaware
Area Ridley Twp (10438)
Zoning RESIDENTIAL
Rooms
Basement Full, Fully Finished
Main Level Bedrooms 3
Interior
Interior Features Kitchen - Eat-In
Hot Water Natural Gas
Heating Hot Water
Cooling Central A/C
Flooring Wood, Stone
Fireplaces Number 1
Fireplace Y
Window Features Bay/Bow
Heat Source Natural Gas
Laundry Lower Floor
Exterior
Exterior Feature Deck(s)
Fence Privacy
Utilities Available Cable TV
Waterfront N
Water Access N
View Creek/Stream
Roof Type Pitched,Shingle
Accessibility None
Porch Deck(s)
Garage N
Building
Lot Description Level, Front Yard, Rear Yard
Story 2
Foundation Other
Sewer Public Sewer
Water Public
Architectural Style Colonial, Split Level
Level or Stories 2
Additional Building Above Grade, Below Grade
New Construction N
Schools
School District Ridley
Others
Pets Allowed Y
Senior Community No
Tax ID 38-03-00656-00
Ownership Fee Simple
SqFt Source Estimated
Acceptable Financing Conventional, VA, FHA 203(b), Cash, FHA
Listing Terms Conventional, VA, FHA 203(b), Cash, FHA
Financing Conventional,VA,FHA 203(b),Cash,FHA
Special Listing Condition Standard
Pets Description No Pet Restrictions
Read Less Info
Want to know what your home might be worth? Contact us for a FREE valuation!

Our team is ready to help you sell your home for the highest possible price ASAP

Bought with Megan Jordan • RE/MAX Main Line-West Chester

Find out why customers are choosing LPT Realty to meet their real estate needs






