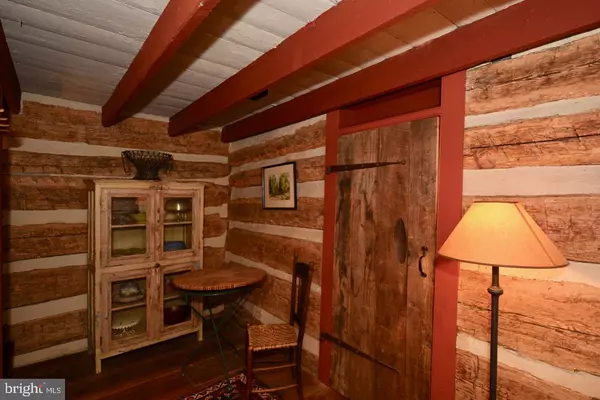$983,000
$1,100,000
10.6%For more information regarding the value of a property, please contact us for a free consultation.
2 Beds
2 Baths
1,989 SqFt
SOLD DATE : 04/28/2022
Key Details
Sold Price $983,000
Property Type Single Family Home
Sub Type Detached
Listing Status Sold
Purchase Type For Sale
Square Footage 1,989 sqft
Price per Sqft $494
Subdivision None Available
MLS Listing ID VARP2000098
Sold Date 04/28/22
Style Log Home
Bedrooms 2
Full Baths 2
HOA Y/N N
Abv Grd Liv Area 1,989
Originating Board BRIGHT
Year Built 1790
Annual Tax Amount $4,998
Tax Year 2021
Lot Size 26.000 Acres
Acres 26.0
Property Description
A quiet country road in the heart of Rappahannock County leads to an idyllic property in Castleton, Virginia. It sparkles with history, simple sophistication, handcrafted interiors, welcoming outdoor spaces, and an ideal location with perfect privacy. It has a storybook setting that feels as natural as the bedrock that peeks out of the forest floor.
A tree-lined driveway leads to the home that began as a simple two-story chestnut log-cabin built in the 1790s when the area was still very much the frontier. For over two centuries, the cabin was a tenant house on a much larger farm of over 1,000 acres. The cabin on 25.6 acres was completely renovated, remade and enlarged with extraordinary care by a master furnituremaker in 1988.
Now it is one of Rappahannock Countys finest restorations with historically accurate hardware, original heart pine floors, original fieldstone fireplace, period appropriate architectural details and an abundance of ambience. Additions for living space, a kitchen, sleeping quarters and an office compliment were meticulously crafted with a patina that matches the original cabin.
The home features two bedrooms, two bathrooms, a kitchen with handmade cabinets and cherry counter tops, a family room with a dining area, many interesting nooks and alcoves and an attached garage/workshop. An expansive screened-porch and a sweeping deck overlook the grounds and a large pond at the edge of the forest. The home is surrounded by pine and hardwood forest with no other houses in sight.
The main floor consists of the original cabin, now used as a warm and intimate living room anchored by a fieldstone fireplace, an office/den with a storybook sleeping loft above, a cozy study with exposed logs, and a full bath. The kitchen has open sight lines into the inviting living/dining space opens to the deck for easy entertaining. The screened porch is accessed from the front porch, the office, and the deck.
Upstairs is the en suite primary bedroom that has an adjoining bonus room, a large walk-in closet and a second bedroom complete with a fireplace, exposed logs, and room for a king-sized bed.
The 25.6-acre property is a great balance of open and wooded land with numerous hidden meadows for exploring, birding and stalking wildflowers. The pond is brimming with bass and blue gill, attracting herons, king fishers and their smaller feathered friends. An old half mooned outhouse, a spring house, tractor shed and several smaller barns add an old homesteading charm to the property. Mill Run flows across the back of the property and is fed by two streams that cross the terrain.
Location
State VA
County Rappahannock
Zoning AG
Interior
Interior Features Kitchen - Country, Dining Area
Hot Water Electric
Heating Baseboard - Electric, Wood Burn Stove
Cooling Wall Unit, Whole House Fan, Window Unit(s), Ceiling Fan(s)
Flooring Hardwood, Wood
Fireplaces Number 1
Fireplaces Type Wood
Equipment Dryer, Washer, Dishwasher, Microwave, Stove, Water Heater, Refrigerator, Freezer, Extra Refrigerator/Freezer
Fireplace Y
Window Features Wood Frame,Double Hung
Appliance Dryer, Washer, Dishwasher, Microwave, Stove, Water Heater, Refrigerator, Freezer, Extra Refrigerator/Freezer
Heat Source Electric, Wood
Exterior
Exterior Feature Patio(s), Porch(es), Deck(s), Enclosed, Screened
Garage Additional Storage Area, Garage - Front Entry, Oversized, Inside Access
Garage Spaces 1.0
Utilities Available Phone, Phone Connected
Waterfront N
Water Access N
View Mountain, Panoramic, Pasture, Pond, Trees/Woods, Scenic Vista
Roof Type Metal
Accessibility None
Porch Patio(s), Porch(es), Deck(s), Enclosed, Screened
Attached Garage 1
Total Parking Spaces 1
Garage Y
Building
Lot Description Backs to Trees, Landscaping, Partly Wooded, Pond, Private, Secluded, Stream/Creek
Story 2
Sewer On Site Septic, Septic Exists, Septic = # of BR
Water Well, Private
Architectural Style Log Home
Level or Stories 2
Additional Building Above Grade, Below Grade
Structure Type 9'+ Ceilings,High,Log Walls,Dry Wall,Paneled Walls,Wood Walls,Wood Ceilings
New Construction N
Schools
School District Rappahannock County Public Schools
Others
Senior Community No
Tax ID 41- - - -39
Ownership Fee Simple
SqFt Source Assessor
Special Listing Condition Standard
Read Less Info
Want to know what your home might be worth? Contact us for a FREE valuation!

Our team is ready to help you sell your home for the highest possible price ASAP

Bought with Ashleigh Grady Cannon • Cheri Woodard Realty

Find out why customers are choosing LPT Realty to meet their real estate needs






