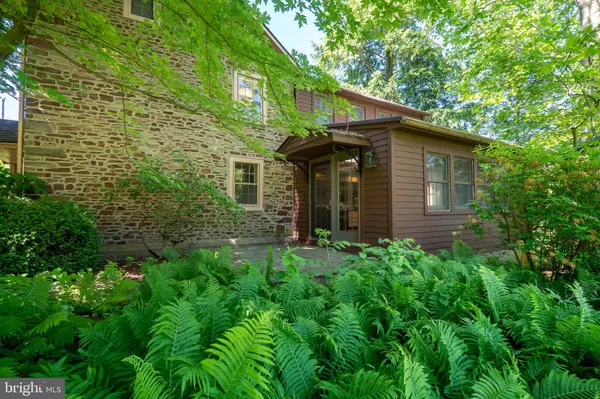$336,000
$562,000
40.2%For more information regarding the value of a property, please contact us for a free consultation.
4 Beds
2 Baths
2,040 SqFt
SOLD DATE : 08/24/2022
Key Details
Sold Price $336,000
Property Type Single Family Home
Sub Type Detached
Listing Status Sold
Purchase Type For Sale
Square Footage 2,040 sqft
Price per Sqft $164
MLS Listing ID PABU2028322
Sold Date 08/24/22
Style Farmhouse/National Folk
Bedrooms 4
Full Baths 2
HOA Y/N N
Abv Grd Liv Area 2,040
Originating Board BRIGHT
Year Built 1900
Annual Tax Amount $5,314
Tax Year 2021
Lot Size 4.500 Acres
Acres 4.5
Lot Dimensions 0.00 x 0.00
Property Description
Take a walk back in time with this beautiful 1900 Farmhouse in Perkasie Bucks County! You will begin your journey walking along a beautiful stone pathway taking in the views of this exceptionally maintained property leading to the front of the home. The backyard boasts an in ground pool with newer pool pump. New roof installed November of 2020. Updated electrical 200 amp Service. This is a 4 bedroom 2 full bath home on 4.5 Acres with large Barn and original hardwood floors throughout. The Master bedroom showcases one of the 2 Fireplaces! History is awaiting to be restored!! Bring your vision, this home is definitely a Gem! Showings will begin June 8th and Open House June 11th 1p-3pm!
Location
State PA
County Bucks
Area Hilltown Twp (10115)
Zoning 15RR
Rooms
Other Rooms Dining Room, Bedroom 2, Bedroom 3, Bedroom 4, Kitchen, Family Room, Bedroom 1, Bathroom 1, Full Bath
Basement Drainage System, Outside Entrance, Unfinished
Interior
Interior Features Attic, Breakfast Area, Combination Kitchen/Dining, Dining Area, Exposed Beams, Floor Plan - Traditional, Formal/Separate Dining Room, Kitchen - Country, Recessed Lighting, Skylight(s), Carpet, Curved Staircase, Kitchen - Eat-In, Kitchen - Table Space, Stall Shower, Tub Shower, Water Treat System
Hot Water Oil
Heating Heat Pump - Oil BackUp
Cooling None
Flooring Hardwood, Carpet
Fireplaces Number 2
Fireplaces Type Wood, Double Sided, Stone, Screen
Equipment Dishwasher, Dryer - Electric, Oven/Range - Electric, Refrigerator, Stainless Steel Appliances, Washer/Dryer Stacked, Water Heater
Furnishings No
Fireplace Y
Window Features Double Hung,Replacement,Screens,Skylights,Storm
Appliance Dishwasher, Dryer - Electric, Oven/Range - Electric, Refrigerator, Stainless Steel Appliances, Washer/Dryer Stacked, Water Heater
Heat Source Oil
Laundry Main Floor, Hookup
Exterior
Exterior Feature Patio(s)
Garage Spaces 3.0
Pool Concrete, In Ground, Lap/Exercise
Amenities Available None
Waterfront N
Water Access N
View Courtyard, Garden/Lawn, Trees/Woods, Scenic Vista
Roof Type Asphalt
Street Surface Black Top
Accessibility None
Porch Patio(s)
Road Frontage City/County, Boro/Township
Total Parking Spaces 3
Garage N
Building
Lot Description Backs to Trees, Cleared, Landscaping, Partly Wooded
Story 2
Foundation Permanent, Concrete Perimeter, Stone
Sewer On Site Septic
Water Well
Architectural Style Farmhouse/National Folk
Level or Stories 2
Additional Building Above Grade, Below Grade
New Construction N
Schools
High Schools Pennridge
School District Pennridge
Others
Pets Allowed N
HOA Fee Include None
Senior Community No
Tax ID 15-028-042-002
Ownership Fee Simple
SqFt Source Estimated
Acceptable Financing Conventional, Cash
Horse Property N
Listing Terms Conventional, Cash
Financing Conventional,Cash
Special Listing Condition Standard
Read Less Info
Want to know what your home might be worth? Contact us for a FREE valuation!

Our team is ready to help you sell your home for the highest possible price ASAP

Bought with Janice B Steckel • BHHS Fox & Roach-Macungie

Find out why customers are choosing LPT Realty to meet their real estate needs






