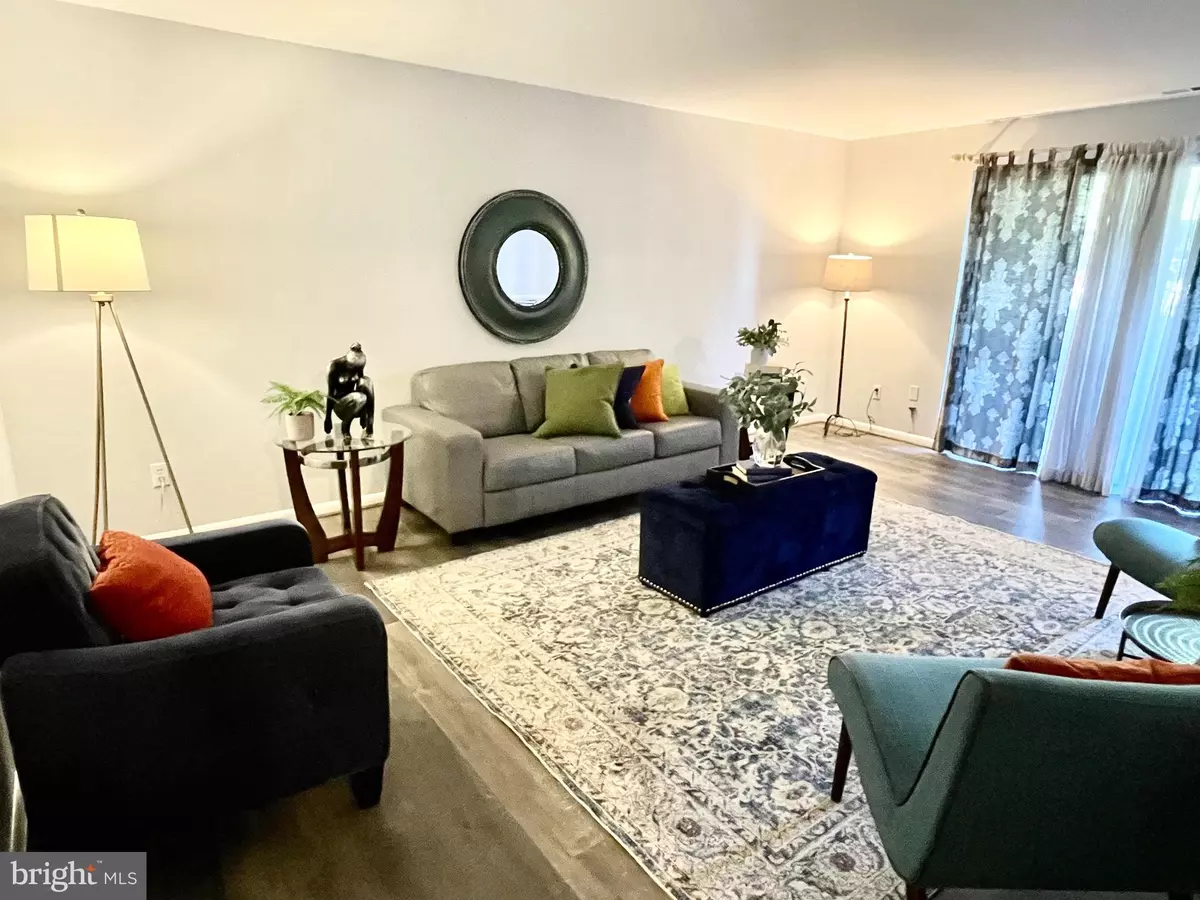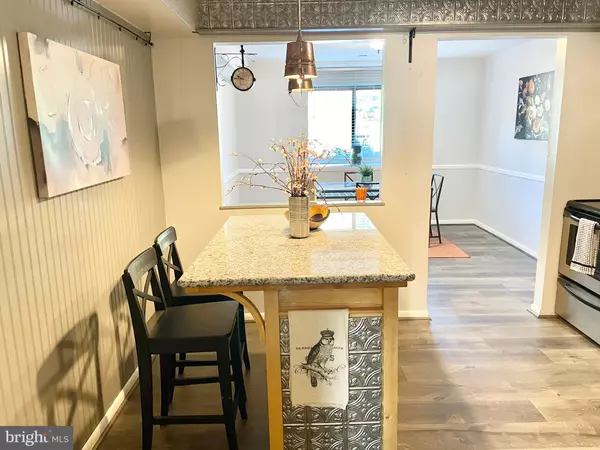$242,000
$250,000
3.2%For more information regarding the value of a property, please contact us for a free consultation.
2 Beds
2 Baths
1,290 SqFt
SOLD DATE : 06/16/2022
Key Details
Sold Price $242,000
Property Type Condo
Sub Type Condo/Co-op
Listing Status Sold
Purchase Type For Sale
Square Footage 1,290 sqft
Price per Sqft $187
Subdivision Mays Chapel
MLS Listing ID MDBC2030216
Sold Date 06/16/22
Style Ranch/Rambler
Bedrooms 2
Full Baths 2
Condo Fees $240/mo
HOA Y/N N
Abv Grd Liv Area 1,290
Originating Board BRIGHT
Year Built 1982
Annual Tax Amount $3,197
Tax Year 2022
Property Description
WOW !! Beautifully renovated 2BR,2BA condo in Mays Chapel. You'll love the new wood flooring & carpet throughout as well as the Updated Kitchen which includes granite countertops, cooking island & S/S appliances ** Brand New Hot Water Heater ** Custom Primary bath has double vanity sinks & fully tiled shower with all new hardware and fixtures. Enjoy your private patio with has extra storage. Freshly painted throughout to round off the improvements to make this a very warm and inviting new home.
So Convenient to all Shopping, Restaurants, Golf and I83 & 695 Beltway commute.
Location
State MD
County Baltimore
Zoning RESIDENTIAL
Rooms
Other Rooms Living Room, Dining Room, Primary Bedroom, Bedroom 2, Kitchen, Laundry, Bathroom 2, Primary Bathroom
Main Level Bedrooms 2
Interior
Interior Features Ceiling Fan(s), Carpet, Floor Plan - Traditional, Formal/Separate Dining Room, Kitchen - Island, Upgraded Countertops, Walk-in Closet(s), Wood Floors, Primary Bath(s)
Hot Water Electric
Heating Heat Pump(s)
Cooling Central A/C, Ceiling Fan(s)
Equipment Built-In Microwave, Dishwasher, Disposal, Dryer, Washer, Stainless Steel Appliances, Oven/Range - Electric, Icemaker, Exhaust Fan, Water Heater
Window Features Sliding
Appliance Built-In Microwave, Dishwasher, Disposal, Dryer, Washer, Stainless Steel Appliances, Oven/Range - Electric, Icemaker, Exhaust Fan, Water Heater
Heat Source Electric
Laundry Dryer In Unit
Exterior
Exterior Feature Patio(s)
Amenities Available Other
Water Access N
Accessibility Level Entry - Main
Porch Patio(s)
Garage N
Building
Lot Description Landscaping
Story 1
Unit Features Garden 1 - 4 Floors
Sewer Public Sewer
Water Public
Architectural Style Ranch/Rambler
Level or Stories 1
Additional Building Above Grade, Below Grade
New Construction N
Schools
Elementary Schools Pinewood
Middle Schools Ridgely
High Schools Dulaney
School District Baltimore County Public Schools
Others
Pets Allowed Y
HOA Fee Include Insurance,Reserve Funds,Snow Removal,Water
Senior Community No
Tax ID 04081900007416
Ownership Condominium
Acceptable Financing Cash, Conventional, FHA
Listing Terms Cash, Conventional, FHA
Financing Cash,Conventional,FHA
Special Listing Condition Standard
Pets Description Number Limit
Read Less Info
Want to know what your home might be worth? Contact us for a FREE valuation!

Our team is ready to help you sell your home for the highest possible price ASAP

Bought with Jake Boone • Berkshire Hathaway HomeServices Homesale Realty

Find out why customers are choosing LPT Realty to meet their real estate needs






