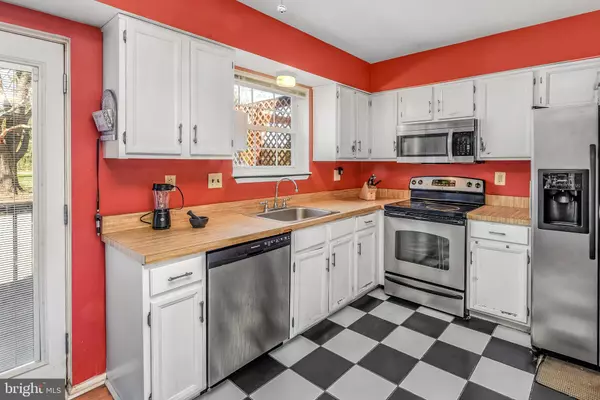$230,000
$250,000
8.0%For more information regarding the value of a property, please contact us for a free consultation.
3 Beds
3 Baths
1,260 SqFt
SOLD DATE : 05/18/2021
Key Details
Sold Price $230,000
Property Type Condo
Sub Type Condo/Co-op
Listing Status Sold
Purchase Type For Sale
Square Footage 1,260 sqft
Price per Sqft $182
Subdivision Bryn Erin
MLS Listing ID PACT533288
Sold Date 05/18/21
Style Colonial,Straight Thru
Bedrooms 3
Full Baths 2
Half Baths 1
HOA Y/N N
Abv Grd Liv Area 1,260
Originating Board BRIGHT
Year Built 1982
Annual Tax Amount $2,360
Tax Year 2020
Lot Size 1,800 Sqft
Acres 0.04
Lot Dimensions 0.00 x 0.00
Property Description
Affordable and spacious in Great Valley school district. Large 3-bedroom, 2.1 bathroom townhouse with close proximity to major arteries and NO Association Fees. Laminate wood flooring throughout the large open living space with a dining area that leads to the kitchen. Exit through the French doors to the nice-sized deck. A powder room is conveniently located on the main level too. Upstairs, the second-floor master suite includes an attached bathroom and large closet space. Bedrooms two and three also feature nice-sized closets and share the hall bathroom with tub. Finally, check out the large basement with high ceilings that is just waiting to be finished. Parking is no problem since, in addition to the on-street parking, there are 2 private parking spots directly behind the home. This house also backs up to open green space making the location of the home in the community highly desirable. Enjoy low taxes, no association fee and Great Valley Schools! Schedule your showing today.
Location
State PA
County Chester
Area East Whiteland Twp (10342)
Zoning RESIDENTIAL
Rooms
Basement Full
Interior
Interior Features Ceiling Fan(s), Dining Area, Floor Plan - Open, Stall Shower, Tub Shower
Hot Water Electric
Heating Heat Pump(s)
Cooling Central A/C
Flooring Carpet, Wood, Ceramic Tile
Equipment Dishwasher, Dryer - Electric, Built-In Microwave, Oven/Range - Electric, Stainless Steel Appliances, Surface Unit, Washer
Appliance Dishwasher, Dryer - Electric, Built-In Microwave, Oven/Range - Electric, Stainless Steel Appliances, Surface Unit, Washer
Heat Source Electric
Laundry Basement
Exterior
Garage Spaces 2.0
Water Access N
Accessibility None
Total Parking Spaces 2
Garage N
Building
Lot Description Backs - Parkland, Front Yard
Story 2
Sewer Public Sewer
Water Public
Architectural Style Colonial, Straight Thru
Level or Stories 2
Additional Building Above Grade, Below Grade
New Construction N
Schools
Elementary Schools K.D. Markley
Middle Schools Great Valley M.S.
High Schools Great Valley
School District Great Valley
Others
Senior Community No
Tax ID 42-03M-0016
Ownership Fee Simple
SqFt Source Estimated
Special Listing Condition Standard
Read Less Info
Want to know what your home might be worth? Contact us for a FREE valuation!

Our team is ready to help you sell your home for the highest possible price ASAP

Bought with Lorraine Murtaugh • RE/MAX Ace Realty

Find out why customers are choosing LPT Realty to meet their real estate needs






