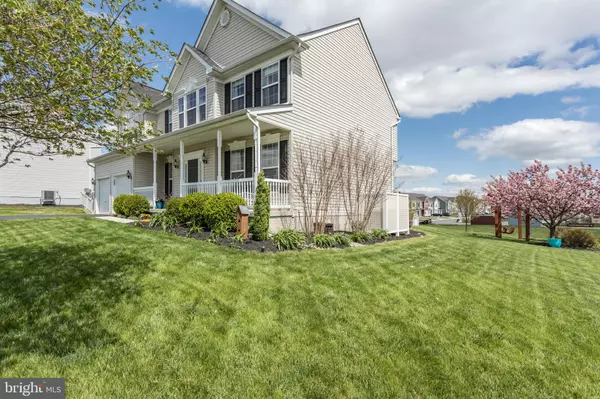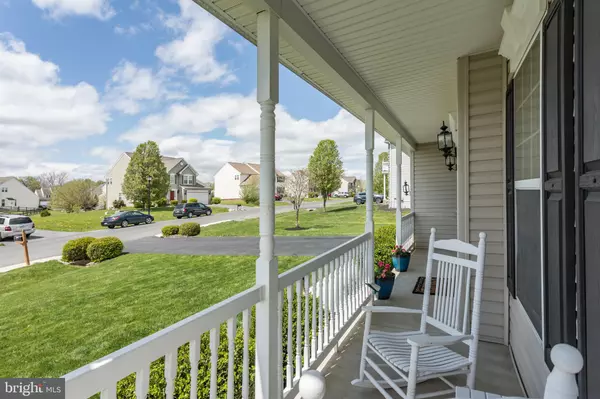$367,750
$354,900
3.6%For more information regarding the value of a property, please contact us for a free consultation.
4 Beds
4 Baths
3,906 SqFt
SOLD DATE : 05/28/2021
Key Details
Sold Price $367,750
Property Type Single Family Home
Sub Type Detached
Listing Status Sold
Purchase Type For Sale
Square Footage 3,906 sqft
Price per Sqft $94
Subdivision Mccauley Crossing
MLS Listing ID WVBE185466
Sold Date 05/28/21
Style Colonial
Bedrooms 4
Full Baths 3
Half Baths 1
HOA Fees $25/ann
HOA Y/N Y
Abv Grd Liv Area 2,822
Originating Board BRIGHT
Year Built 2006
Annual Tax Amount $2,171
Tax Year 2020
Lot Size 0.500 Acres
Acres 0.5
Property Description
Multiple Offer Received: All Offers Should be Submitted by 2:00PM Sunday April 25, 2021. This One Has the "WOW" Factor! Meticulously cared for 4 Spacious Bedroom 3.5 Bath Home located in sought after neighborhood. You will feel at Home the minute you walk inside - Upgraded Kitchen with Breakfast area that could also be used as a Sunroom. Spacious Family Room with Stone Gas Fireplace, Formal Dining and Living Room which could also be used as a Den or an Office. Upstairs you will Find a Spacious Primary En Suite with Spa like features in the Bathroom. Additional Three Bedrooms and a Large Hall Bath Make this a Must See. The Finished Lower Level features a Rec Room, Game area, Exercise area and an Additional Room that Allows for Many Possibilities. The Deck Area has its own Awning for Shade on Hot Summer days, this is Retractable - Great for Entertaining - No Matter What the Weather! The Roof is 1 year Old, Heat pump is 4.5 years old, Water Softener was installed in 2018. You Do Not Want to Miss this one!
Location
State WV
County Berkeley
Zoning 101
Rooms
Other Rooms Living Room, Dining Room, Bedroom 2, Bedroom 3, Bedroom 4, Kitchen, Game Room, Family Room, Foyer, Breakfast Room, Bedroom 1
Basement Full
Interior
Interior Features Breakfast Area, Central Vacuum, Crown Moldings, Dining Area, Family Room Off Kitchen, Floor Plan - Open, Formal/Separate Dining Room, Kitchen - Gourmet, Kitchen - Island
Hot Water Natural Gas
Heating Heat Pump(s), Zoned
Cooling Central A/C
Fireplaces Number 1
Fireplaces Type Stone
Equipment Refrigerator, Dishwasher, Microwave, Stove
Fireplace Y
Appliance Refrigerator, Dishwasher, Microwave, Stove
Heat Source Natural Gas, Electric
Laundry Main Floor
Exterior
Exterior Feature Porch(es), Deck(s)
Garage Garage - Front Entry
Garage Spaces 2.0
Water Access N
Roof Type Architectural Shingle
Accessibility None
Porch Porch(es), Deck(s)
Attached Garage 2
Total Parking Spaces 2
Garage Y
Building
Lot Description Landscaping
Story 3
Sewer Public Sewer
Water Public
Architectural Style Colonial
Level or Stories 3
Additional Building Above Grade, Below Grade
New Construction N
Schools
School District Berkeley County Schools
Others
Senior Community No
Tax ID 0710N003500000000
Ownership Fee Simple
SqFt Source Assessor
Horse Property N
Special Listing Condition Standard
Read Less Info
Want to know what your home might be worth? Contact us for a FREE valuation!

Our team is ready to help you sell your home for the highest possible price ASAP

Bought with Shane Bowman • RE/MAX Roots

Find out why customers are choosing LPT Realty to meet their real estate needs






