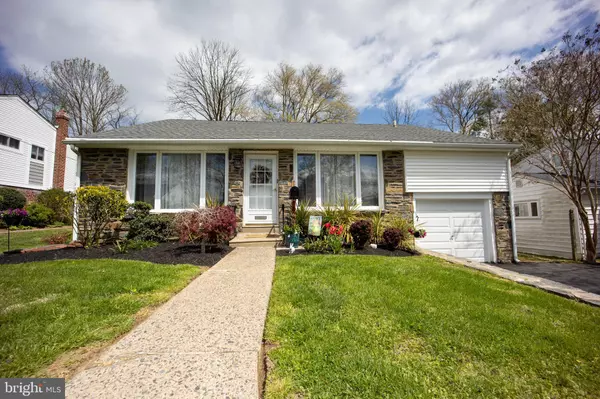$469,000
$469,000
For more information regarding the value of a property, please contact us for a free consultation.
4 Beds
3 Baths
2,049 SqFt
SOLD DATE : 06/25/2021
Key Details
Sold Price $469,000
Property Type Single Family Home
Sub Type Detached
Listing Status Sold
Purchase Type For Sale
Square Footage 2,049 sqft
Price per Sqft $228
Subdivision None Available
MLS Listing ID PADE544046
Sold Date 06/25/21
Style Contemporary,Traditional,Split Level
Bedrooms 4
Full Baths 2
Half Baths 1
HOA Y/N N
Abv Grd Liv Area 2,049
Originating Board BRIGHT
Year Built 1956
Annual Tax Amount $4,855
Tax Year 2020
Lot Size 0.273 Acres
Acres 0.27
Lot Dimensions 66.00 x 180.00
Property Description
Welcome Home to 2211 Rhonda Dr, a gorgeous Broomall split level with many updates that is ready for you to move right into. This 4 bed 2.5 bath home boasts a graceful layout with the cathedral ceiling and open concept 2nd floor hall. Enter this lovingly maintained home and immediately notice the beautiful oak hardwoods glistening with natural light pouring in from the oversized picture windows in both the living and dining rooms. The kitchen provides plenty of cabinet space as well as a separate pantry and stairs leading to the finished walkout basement. Your basement level offers a 1/2 bath, laundry area, access to the built in garage and crawl space with ample storage as well as walkout to the large rear yard. The 2nd floor consists of 4 bedrooms and 2 updated full bathrooms. The master suite is a true gem with oversized custom closet built ins and recently renovated bath luminous with white subway wall tile, blue hexagon shower floor and gold hardware finishes. The many updates include- all bathrooms (2021), new roof (summer 2020), new garage door (2020), heat and AC installed (2019), new sump pump, waterpoof crawl space lined (2019), water heater (2016) and custom master closet (2016). Conveniently located close to shopping, public transportation, major routes and more. Don't miss out on your chance and schedule your showing today!
Location
State PA
County Delaware
Area Marple Twp (10425)
Zoning R-10
Rooms
Basement Full
Interior
Hot Water Natural Gas
Heating Forced Air
Cooling Central A/C
Heat Source Natural Gas
Exterior
Garage Built In
Garage Spaces 3.0
Water Access N
Accessibility None
Attached Garage 1
Total Parking Spaces 3
Garage Y
Building
Story 1.5
Sewer Public Sewer
Water Public
Architectural Style Contemporary, Traditional, Split Level
Level or Stories 1.5
Additional Building Above Grade, Below Grade
New Construction N
Schools
School District Marple Newtown
Others
Senior Community No
Tax ID 25-00-03929-00
Ownership Fee Simple
SqFt Source Assessor
Special Listing Condition Standard
Read Less Info
Want to know what your home might be worth? Contact us for a FREE valuation!

Our team is ready to help you sell your home for the highest possible price ASAP

Bought with Bingxin Lin • RE/MAX One Realty

Find out why customers are choosing LPT Realty to meet their real estate needs






