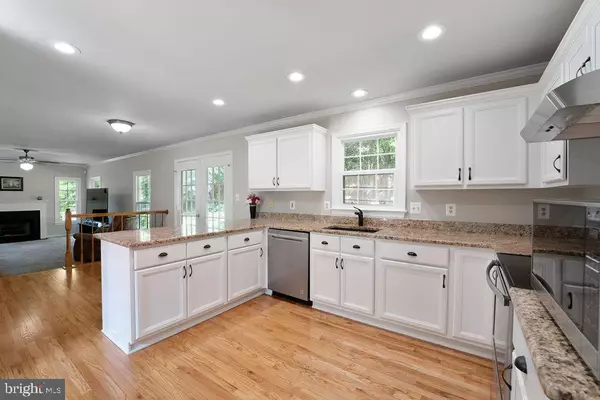$525,000
$475,000
10.5%For more information regarding the value of a property, please contact us for a free consultation.
4 Beds
4 Baths
3,594 SqFt
SOLD DATE : 06/28/2021
Key Details
Sold Price $525,000
Property Type Single Family Home
Sub Type Detached
Listing Status Sold
Purchase Type For Sale
Square Footage 3,594 sqft
Price per Sqft $146
Subdivision Spring Lake Farm
MLS Listing ID VAST231814
Sold Date 06/28/21
Style Colonial
Bedrooms 4
Full Baths 3
Half Baths 1
HOA Fees $18/ann
HOA Y/N Y
Abv Grd Liv Area 2,594
Originating Board BRIGHT
Year Built 1994
Annual Tax Amount $3,630
Tax Year 2020
Lot Size 8,699 Sqft
Acres 0.2
Property Description
Move In Ready! Pristine & Well-Maintained Home in Spring Lake Farm! Bright and spacious living areas approximately 3600 Finished Sq Ft with a Finished Basement and Fenced Backyard! Freshly painted throughout! Updated Kitchen & Gleaming Hardwood floors! The full Front Porch welcomes you into this beautiful home with a 2 Story Foyer and newly refinished, hardwood floors extending to the Office, Kitchen, and formal Dining Room. Work or school from home in a private Office with double doors at the front of the home. Across from the Office is a large formal Living Room which leads to the formal Dining Room through beautiful glass french doors. Crown and chair molding highlight the room and double patio doors give a beautiful view of the backyard and access to the patio. The Eat-in Kitchen is updated with white cabinetry and granite counters extending to a peninsula with room for counter stools, newer stainless steel appliances, and recessed lighting. Easy close cabinets also offer so many storage solutions with sliding shelves and a lazy susan corner unit. Off the Kitchen, step down to a spacious Family Room featuring a Fireplace w/insert, ceiling fan, and windows overlooking the patio and backyard. Crown molding also highlight the Kitchen and Family Room. Tastefully updated Powder Room on Main Level and nice sized Mudroom off Kitchen and 2 Car Garage. The Upper Level features a spacious Owner's Suite with Cathedral Ceiling, Fireplace and 2 Walk in Closets. Luxury Owner's Bathroom features a separate shower & tub, double sink vanity, and updated flooring and fixtures. Hallway Bath also features a double sink vanity and updated flooring. Additional Upper Bedrooms are spacious and all have ceiling fans and generous closet space. The Full Finished Basement is the perfect space for all your home entertaining needs! Egress window and recessed lighting offer plenty of light in the huge Recreation Room featuring a Wet Bar with tile counters and an extra refrigerator. Plenty of storage cabinets too! There is also a 3rd Full Bathroom, a Den/Gym/Media Rm, and another Den/optional 5th bedroom with closet - NTC. So much finished space to use as your family needs! Outside the home you'll enjoy the wonderful, fenced backyard and spacious patio area accessible from the kitchen and the formal dining room. There is plenty of space for a grill, outdoor table set, or firepit to enjoy the peaceful, treed view and landscaped yard. New siding, shutters, and gutters! All windows have been updated - back windows have been replaced by the seller. All this in a well-established, beautiful neighborhood with a lake, playground, and picnic pavilion. A very convenient location to shopping, restaurants, sought after schools, currently zoned Mt View HS, and close to Quantico and various commuting options. This wonderful home can be YOUR HOME soon! Call to schedule your showing appointment!
Location
State VA
County Stafford
Zoning R1
Rooms
Other Rooms Living Room, Dining Room, Primary Bedroom, Bedroom 2, Bedroom 3, Bedroom 4, Kitchen, Family Room, Den, Foyer, Mud Room, Office, Recreation Room, Bathroom 2, Bathroom 3, Primary Bathroom, Half Bath, Additional Bedroom
Basement Full, Connecting Stairway, Daylight, Partial, Fully Finished, Sump Pump
Interior
Interior Features Breakfast Area, Ceiling Fan(s), Chair Railings, Crown Moldings, Family Room Off Kitchen, Floor Plan - Open, Formal/Separate Dining Room, Kitchen - Eat-In, Kitchen - Table Space, Primary Bath(s), Recessed Lighting, Stall Shower, Tub Shower, Upgraded Countertops, Walk-in Closet(s), Wet/Dry Bar, Wood Floors
Hot Water Electric
Heating Heat Pump(s)
Cooling Central A/C, Ceiling Fan(s)
Flooring Carpet, Hardwood, Vinyl
Fireplaces Number 2
Fireplaces Type Insert, Mantel(s)
Equipment Dishwasher, Disposal, Microwave, Oven/Range - Electric, Refrigerator, Stainless Steel Appliances
Fireplace Y
Appliance Dishwasher, Disposal, Microwave, Oven/Range - Electric, Refrigerator, Stainless Steel Appliances
Heat Source Electric
Laundry Hookup
Exterior
Exterior Feature Patio(s), Porch(es)
Garage Garage - Front Entry, Garage Door Opener
Garage Spaces 6.0
Fence Privacy, Rear, Wood
Utilities Available Cable TV Available
Amenities Available Common Grounds, Picnic Area, Tot Lots/Playground, Water/Lake Privileges
Waterfront N
Water Access N
View Trees/Woods
Roof Type Composite,Shingle
Accessibility None
Porch Patio(s), Porch(es)
Attached Garage 2
Total Parking Spaces 6
Garage Y
Building
Lot Description Backs to Trees
Story 3
Sewer Public Sewer
Water Public
Architectural Style Colonial
Level or Stories 3
Additional Building Above Grade, Below Grade
Structure Type 2 Story Ceilings,Cathedral Ceilings
New Construction N
Schools
Elementary Schools Garrisonville
Middle Schools A.G. Wright
High Schools Mountain View
School District Stafford County Public Schools
Others
HOA Fee Include Common Area Maintenance
Senior Community No
Tax ID 19-H-4- -69
Ownership Fee Simple
SqFt Source Assessor
Security Features Electric Alarm
Special Listing Condition Standard
Read Less Info
Want to know what your home might be worth? Contact us for a FREE valuation!

Our team is ready to help you sell your home for the highest possible price ASAP

Bought with David Rios Benitez • Compass

Find out why customers are choosing LPT Realty to meet their real estate needs






